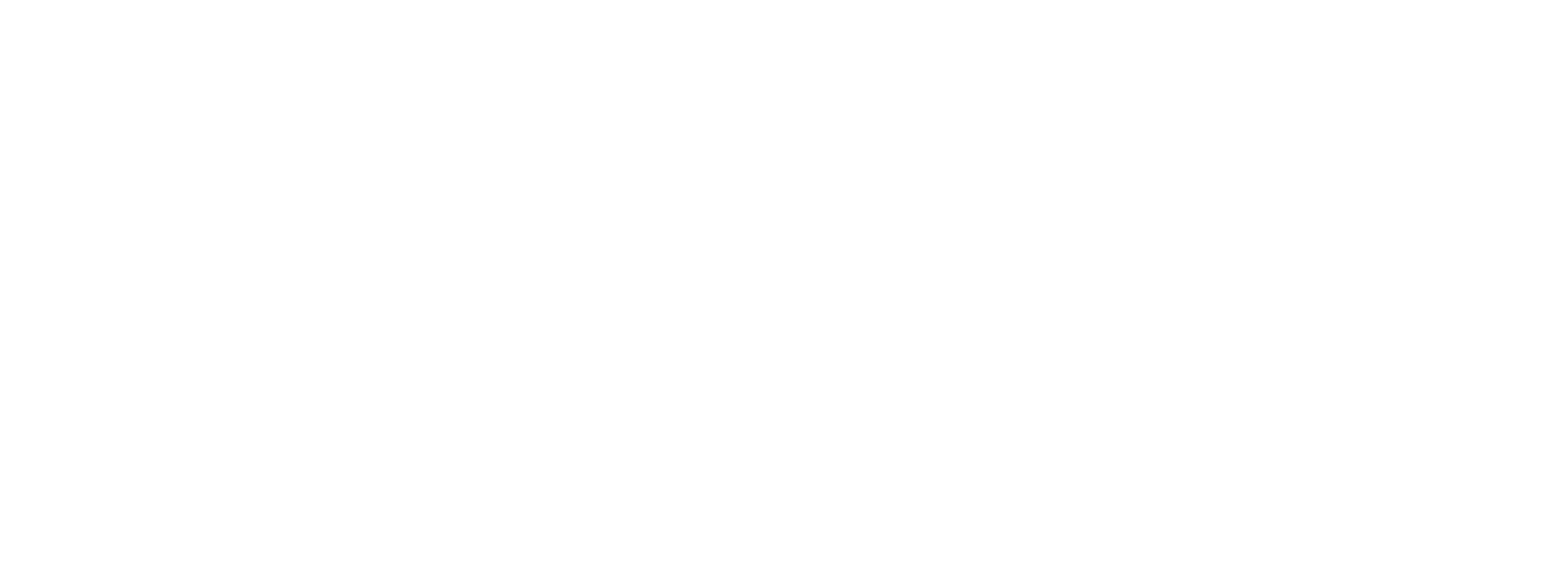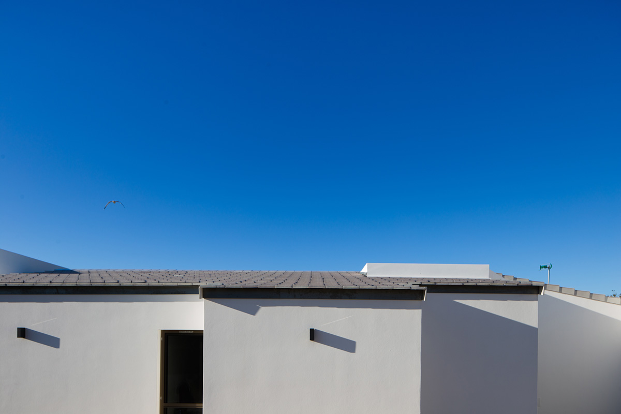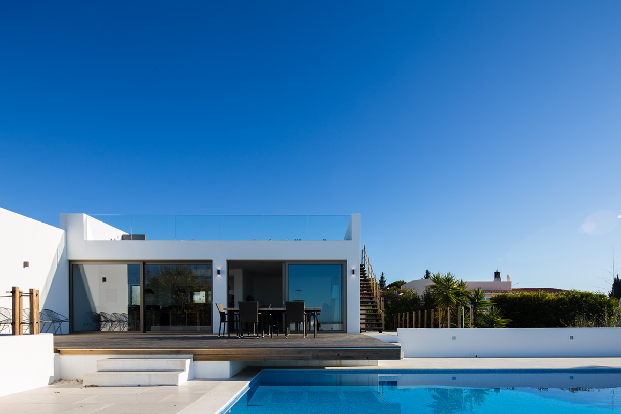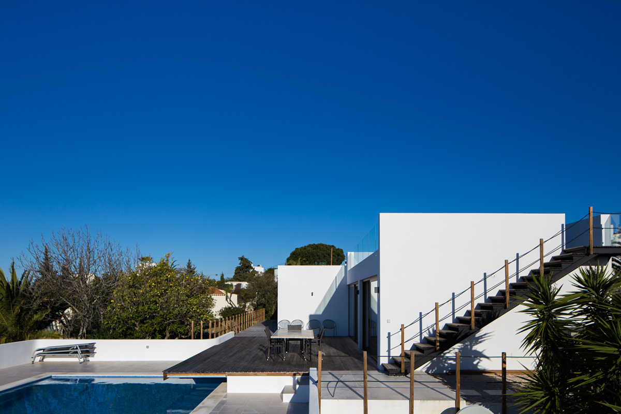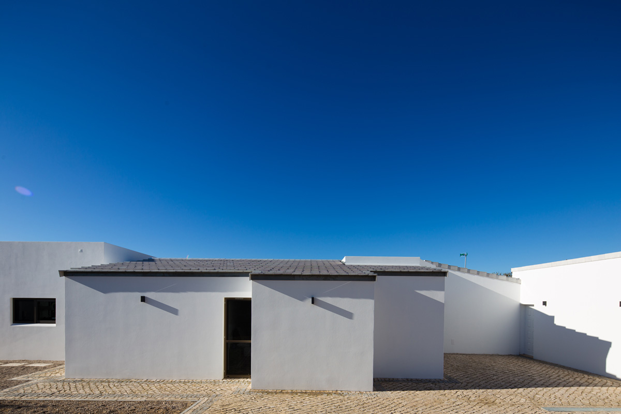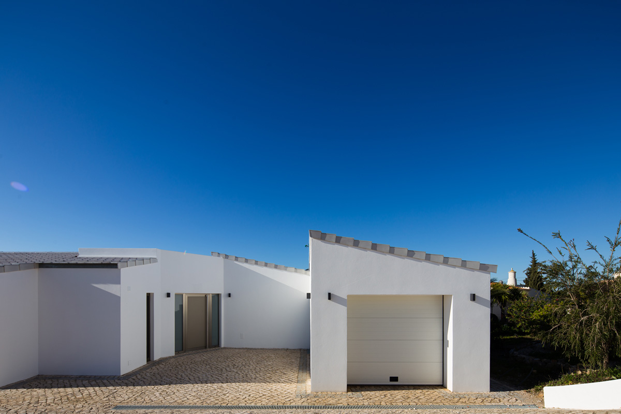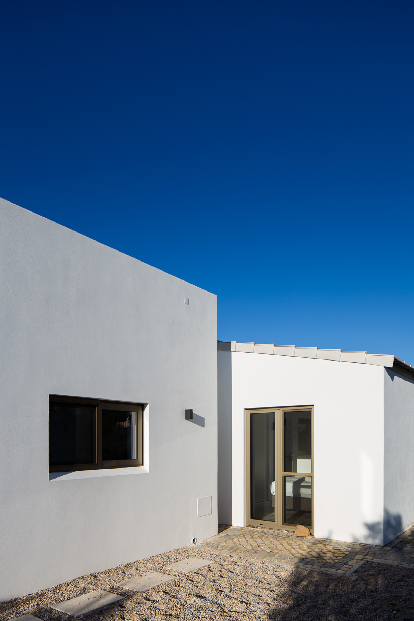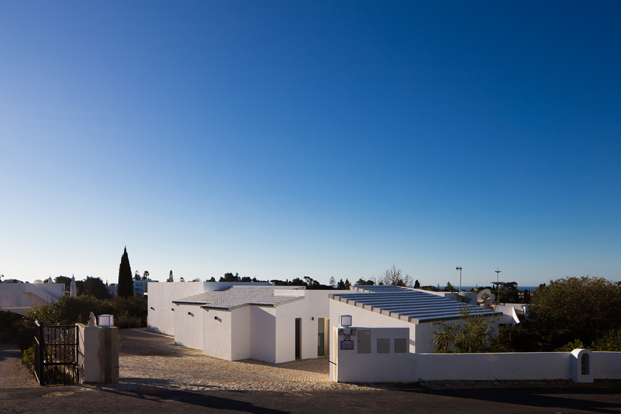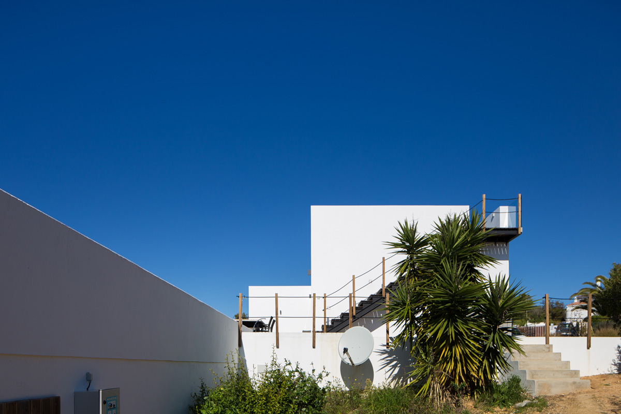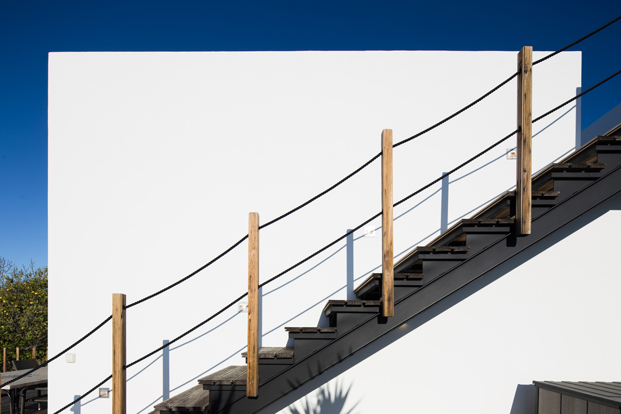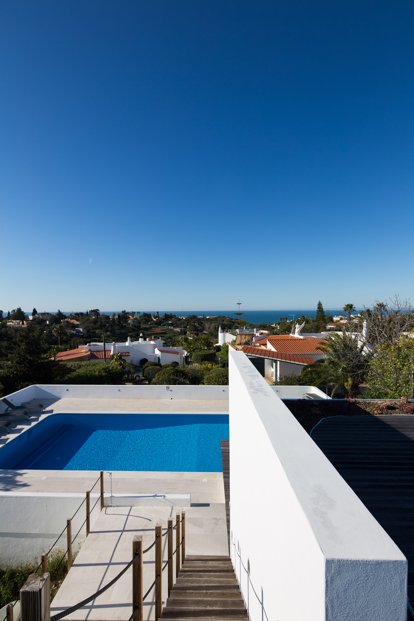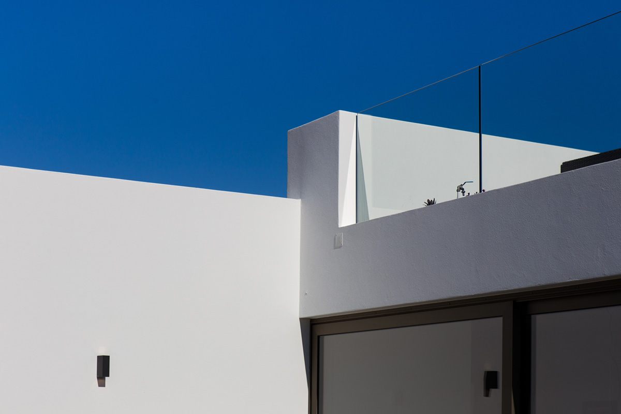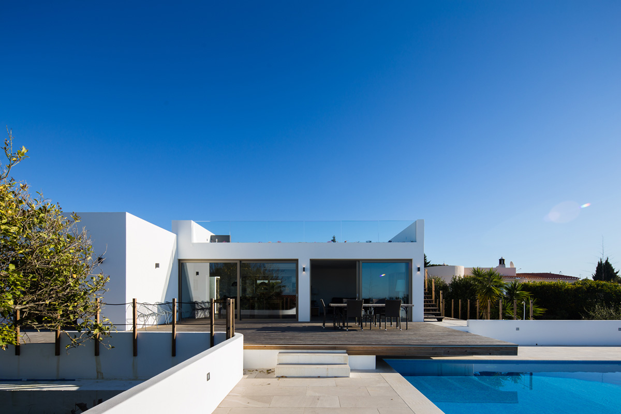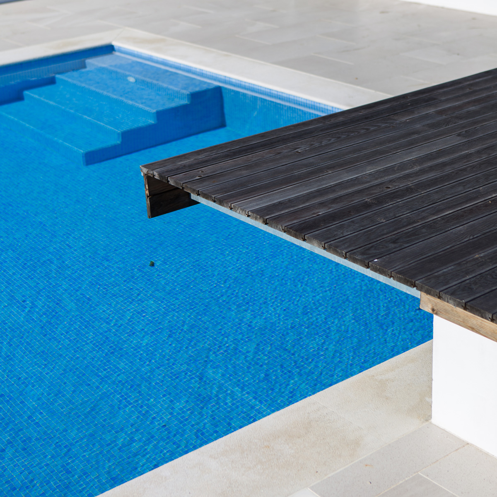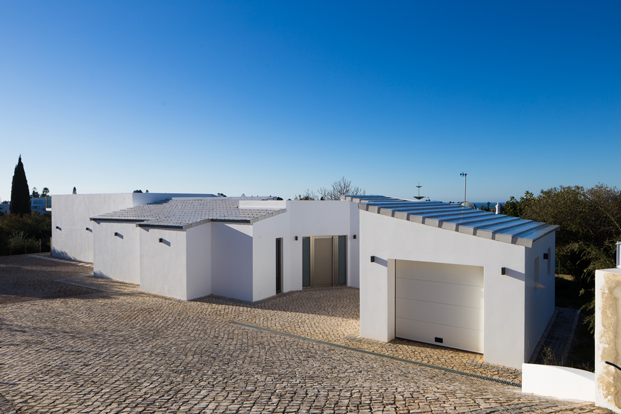Residential
Casa Alys
Extending the refurbishment of a Moorish-style home.
A Near Zero-Energy House (nZEH) working with and within its surroundings
So pleased with the result of the Casa Islay refurbishment in 2011, the same German client came back to CORE in 2015 with another Moorish-style house opposite his original family holiday home. The same construction principles were applied to meet similar requirements: open-space living; spacious outdoor areas; natural, healthy building materials; energy-efficient building materials such as clay plaster; triple-glazed windows; wooden decking; bespoke designed furniture; and carefully-calculated house and window orientations and shading to provide maximum energy efficiency.
This time, however, there was something new to consider: the client wanted to avoid obstructing the view from his own house, across the way, which meant keeping this house as a one-storey building. CORE therefore completely restructured the layout and extended the house to the east and south, with big south-facing windows facing out onto the pool and garden. The client required an extended patio without changing the size of the pool, a request we met in full by creating a terrace that hangs over the pool, with room for 10 people to sit comfortably around a big table, leaving the pool untouched.
Before & After
Use the arrows |
