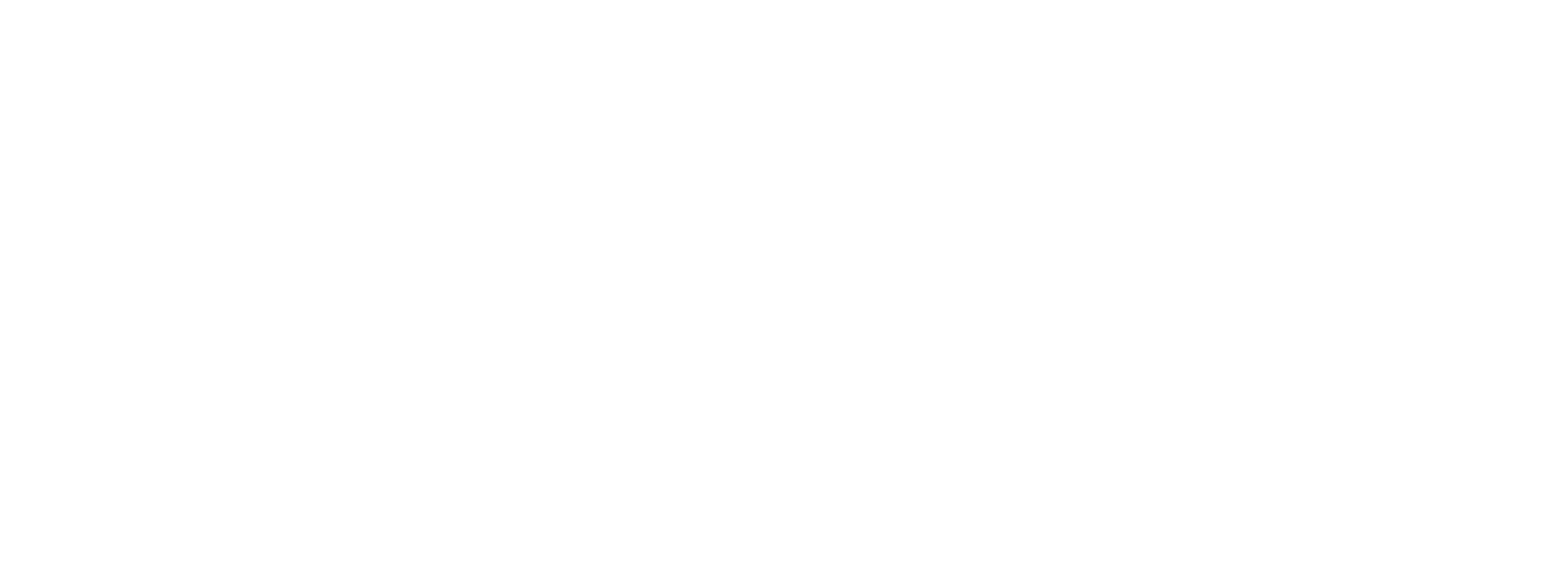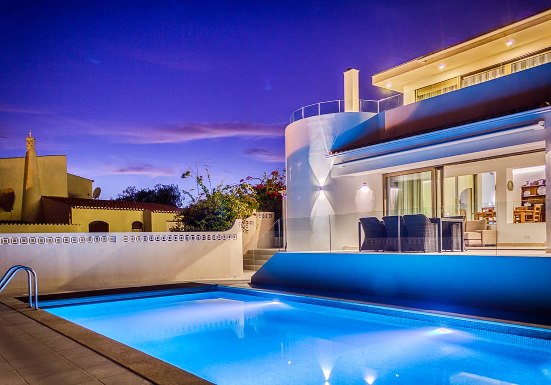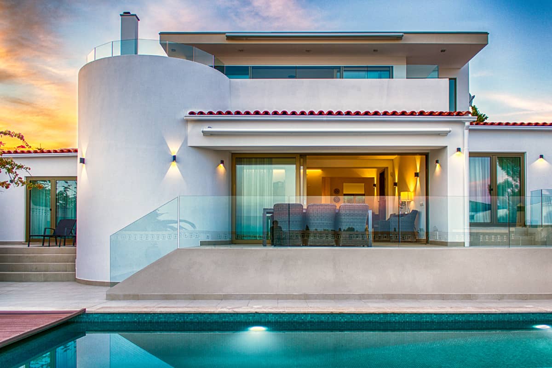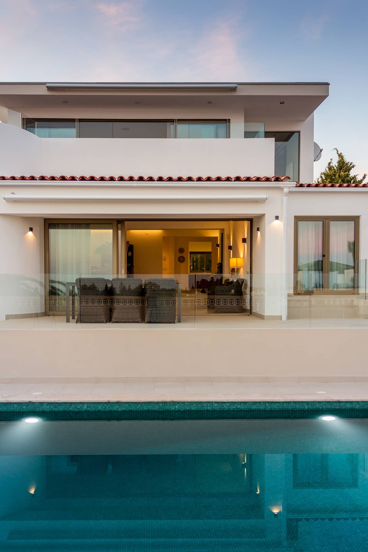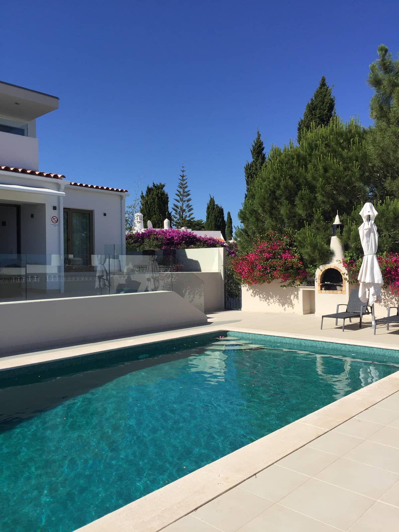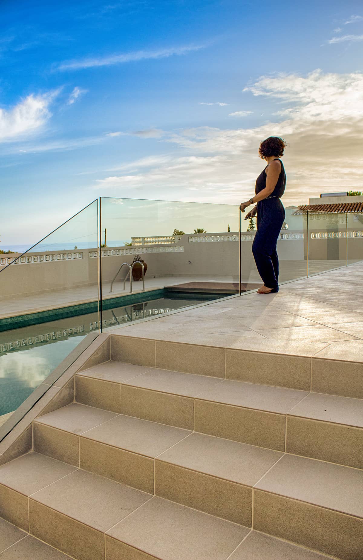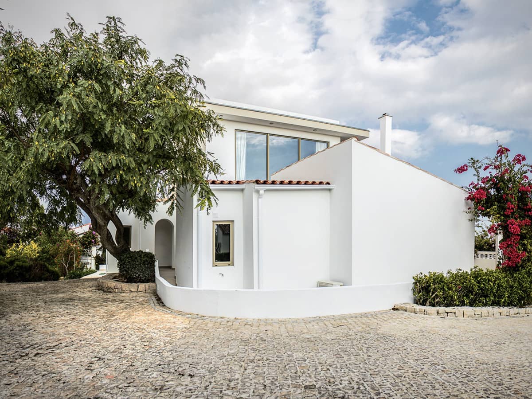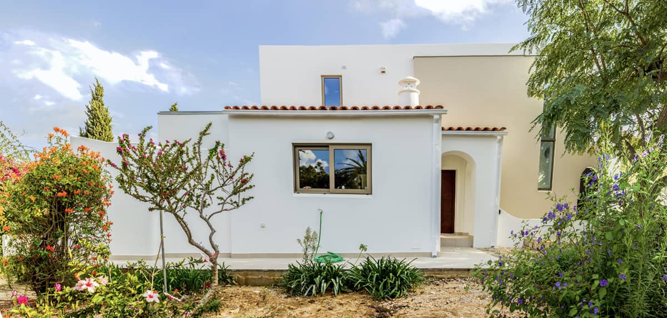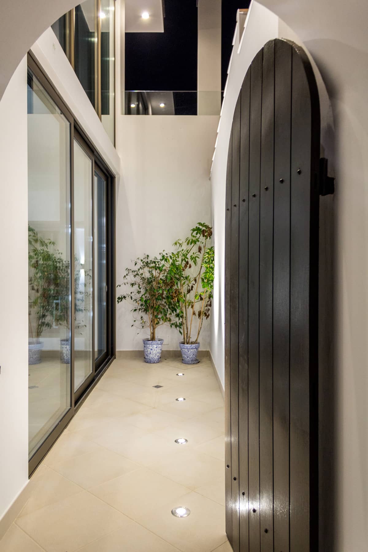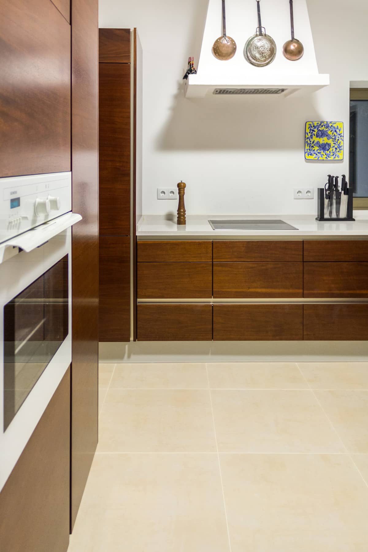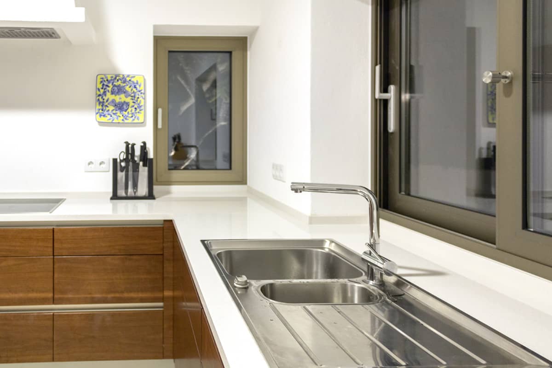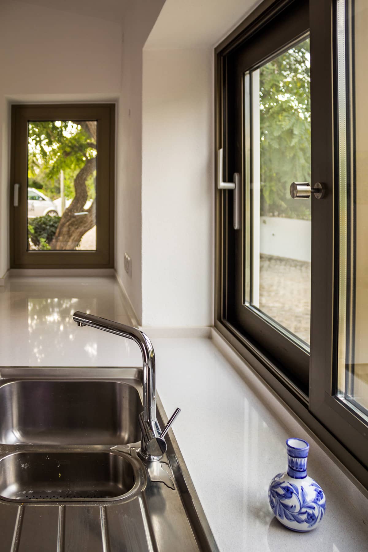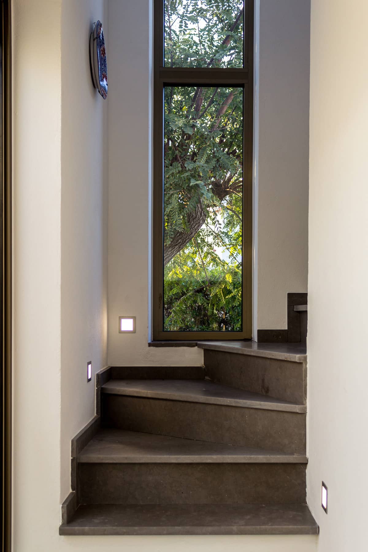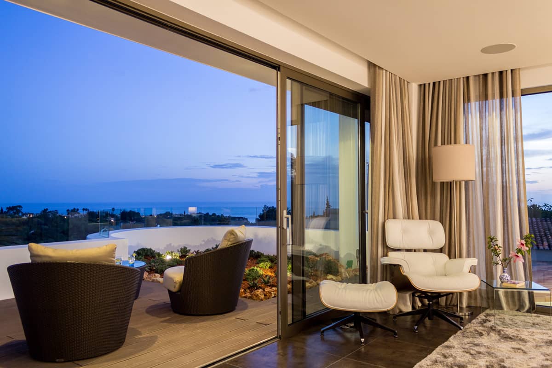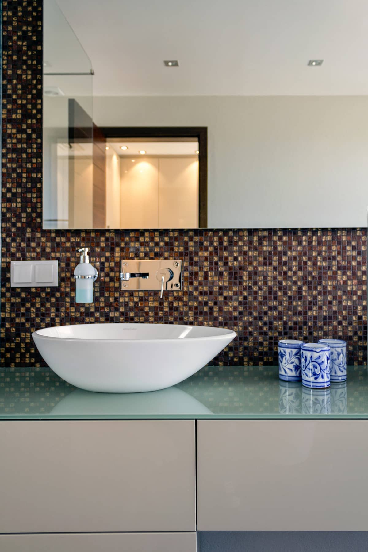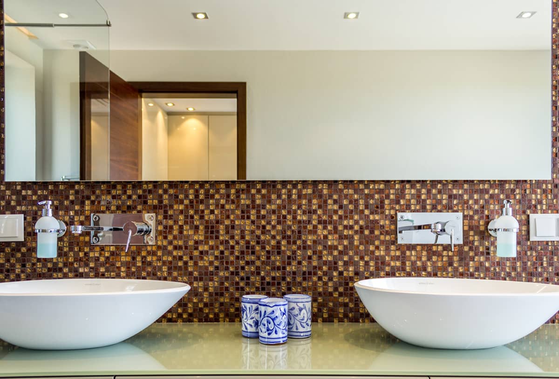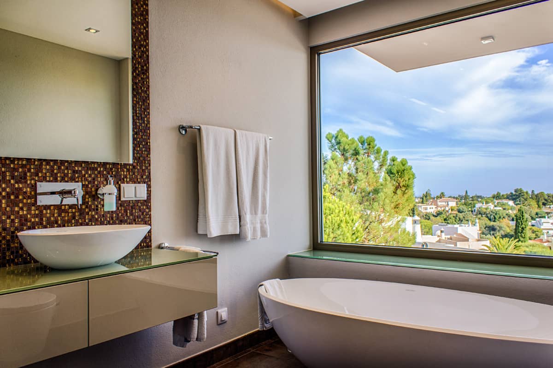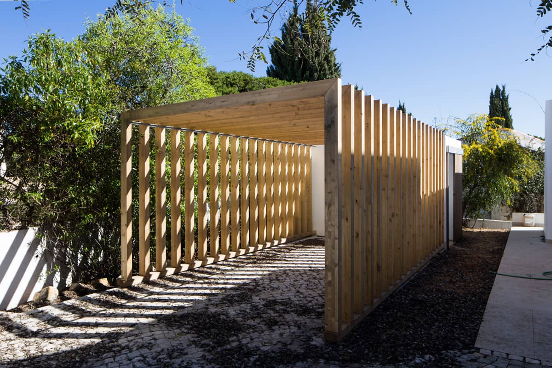Residential
Casa Islay
Transforming a space to reduce energy consumption
Near Zero Energy House (nZEH)
Initially built in the 80s, a German medical specialist purchased this little Moorish-style house in 2011. In search of a comfortable holiday home to meet his high living standards, the owner also wanted a build that complied with German building standards, relying on healthy, natural building materials.
Working closely within these strict parameters, the CORE team was able to provide an ecologically sustainable design that exceeded expectations. The design encompassed efficient thermal insulation and Schüco triple panel windows, with Nordic oak used for the uniform bespoke internal doors, kitchen, and bathroom cabinets. The house’s original, poorly oriented, small windows meant the stunning view had been blocked out, but this was easily remedied, adding a benefit not even we could have predicted!
All it took was a change in the layout and the addition of a new floor using eco-friendly materials – such as clay plaster, wall heating, solar panels, a biomass boiler for heating and ventilation cooling – to transform this small-looking Moorish style villa into a self-sufficient, highly energy-efficient holiday home providing year-round comfort.
Before & After
Use the arrows |
