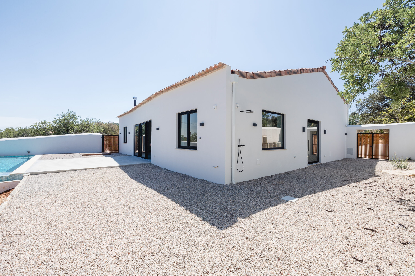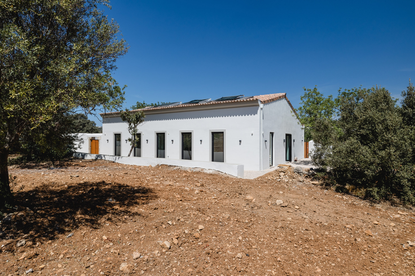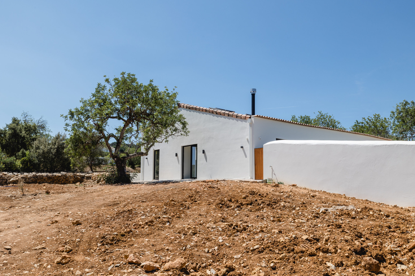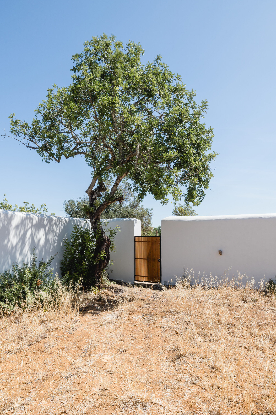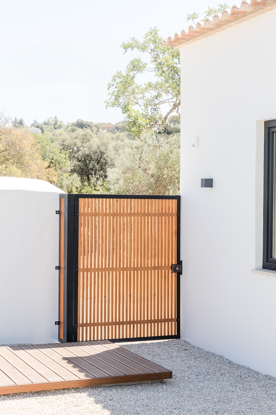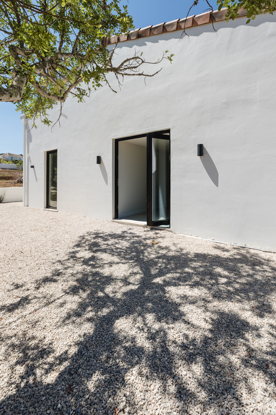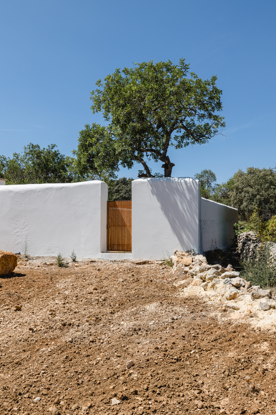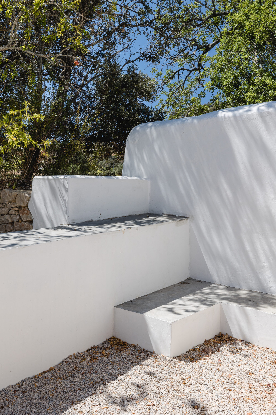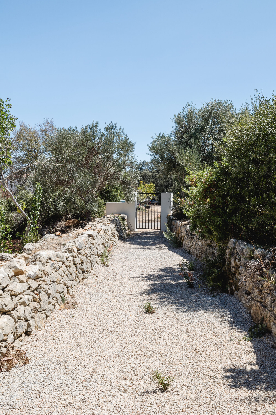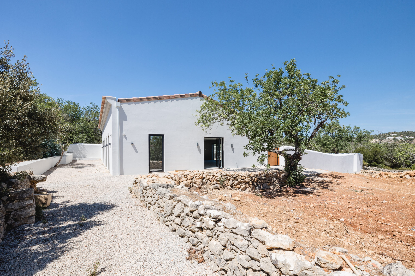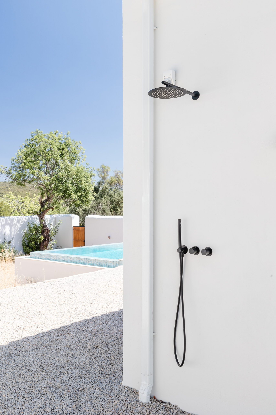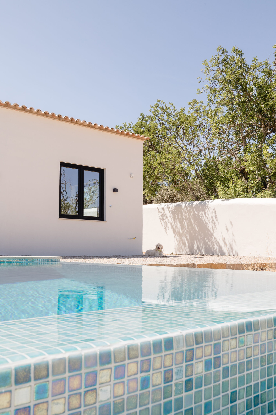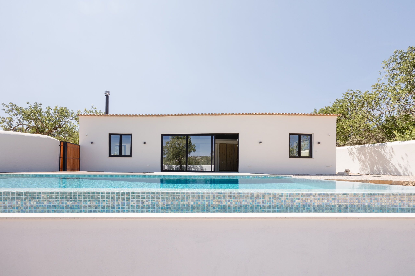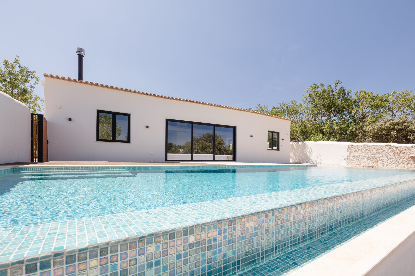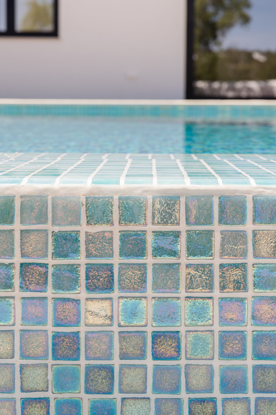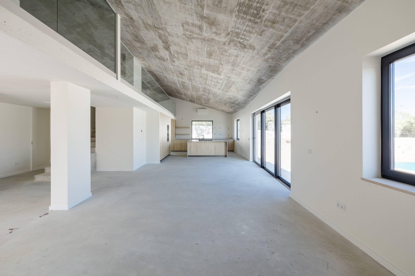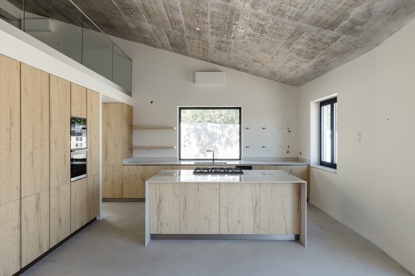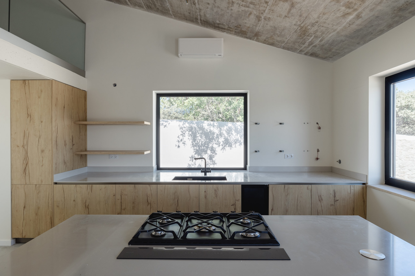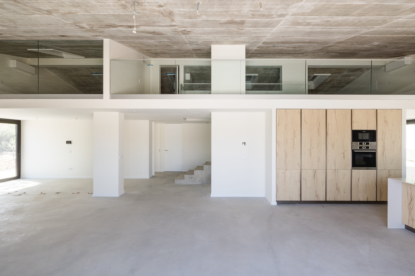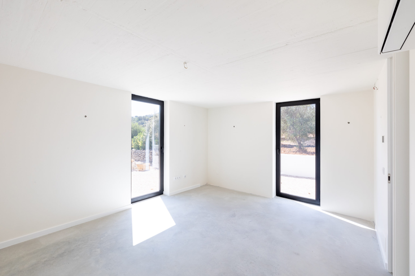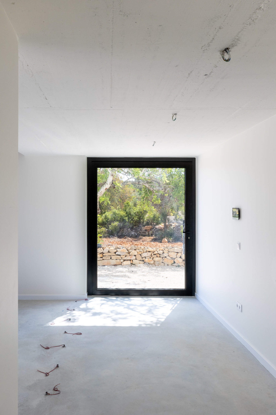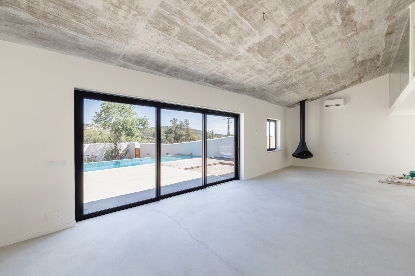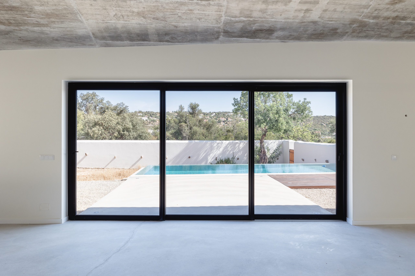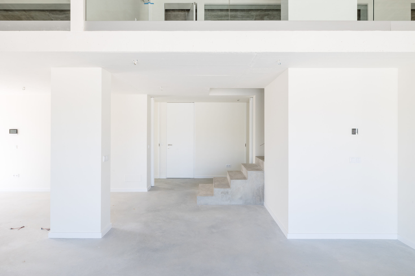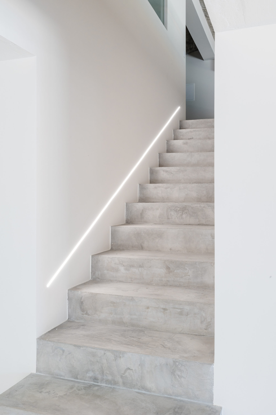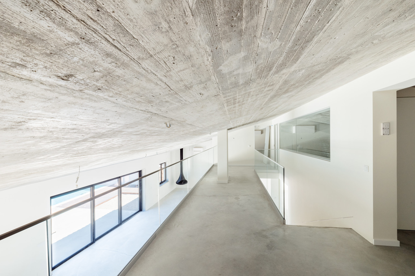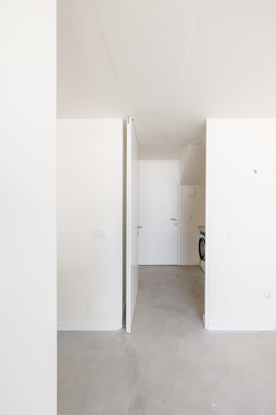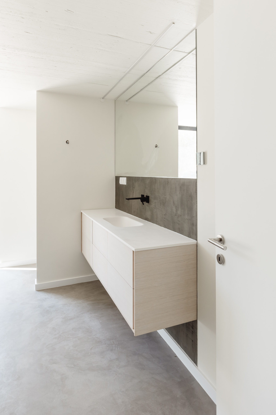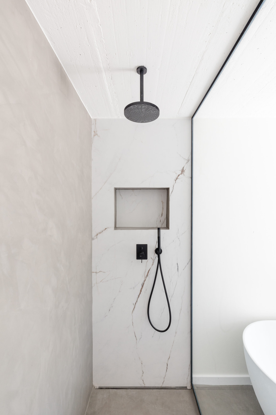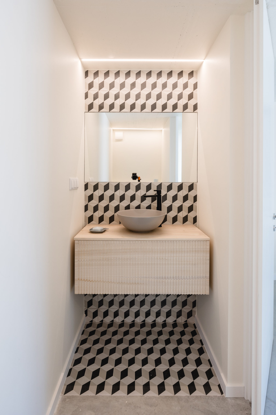Residential
Casa Murta
A Reborn Ruin Transformed into an Energy-Efficient Home
Sustainable, Stylish Open-Plan home
Casa Murta a example for seamlessly blending minimalism and environmental consciousness. Once a forgotten ruin, it now stands as a sleek and energy-efficient home.
The design concept revolves around the harmonious combination of 2 materials : concrete and glass.
Read more
Preserving its heritage, Casa Murta retains natural stone walls that exude timeless charm. The exterior showcases traditional Algarve aesthetics with modest-sized windows and clay roof tiles. Inside, an industrial and minimalist design creates an open and inviting space.
The ground floor features open entertaining areas and private spaces, divided by an entrance hall and staircase. The mezzanine level, flooded with natural light, offers tranquility. A double-height ceiling accentuates the kitchen and living area, complemented by a suspended fireplace for cozy Algarvian evenings.
Floor-to-ceiling pivot doors invite calm and beautiful views, integrating the interior with the surroundings. Casa Murta embraces sustainable living with thermal solar panels and a heat pump, providing underfloor heating while minimising the environmental impact. Its autonomous wastewater treatment system safeguards water resources.
Casa Murta epitomises traditional minimalism and eco-conscious living. This architectural gem combines heritage preservation with modern design, creating an elegant space. It is a testament to the transformation of forgotten ruins into sustainable homes, where residents can experience modern, but slowed down living in the heart of the Algarve.
Read less
Before & After
Use the arrows |
Before
After


