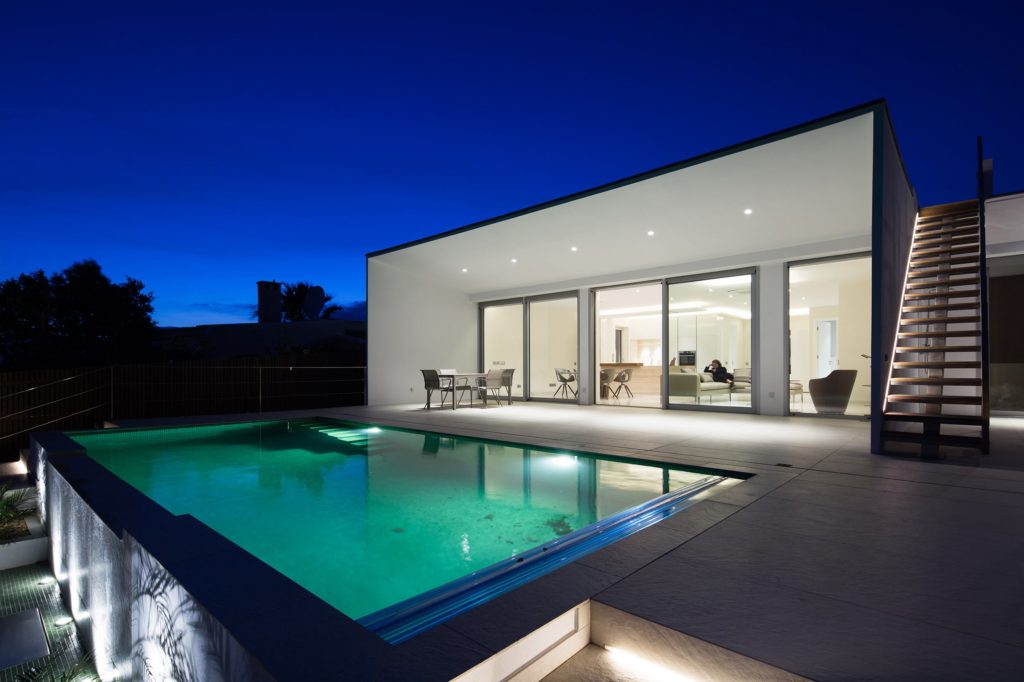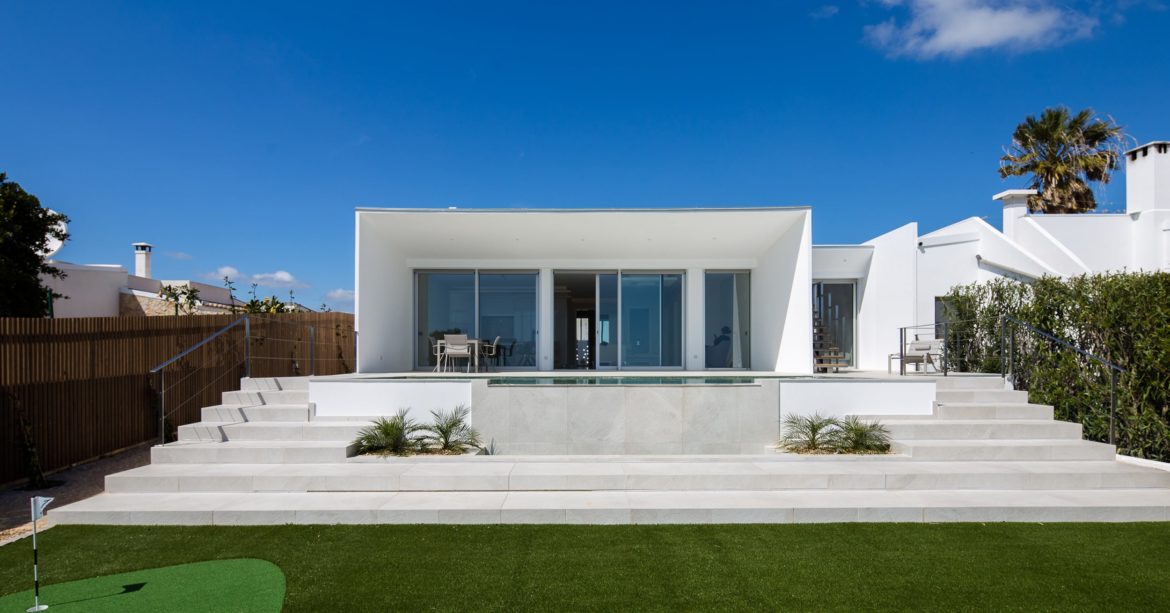The family has been coming to this area for 30 years and finally decided to build their own holiday home. For the retired couple it was highly important to create a ground-level living. Your previous holiday home, spread over 2 floors and made it difficult to use with ongoing age. As architects, we were required to design a single-storey house that allows communicative living on one level, but at the same time blends gently into the steep hillside allotment. The access to the garden was required to be made comfortable and effortless. The client´s requirement for maximum privacy and yet maximum vision, was the origin for the design concept. An open space living that opens up to the south, to the sea, were requested. Large windows should allow as much daylight into the house but also protect any insides from the public. The neighbors to the right and left, to whom the couple has maintained a friendly relationship for years, should not get a wall set in front of their nose, but at the same time, the owners did not want to be in a constant view spot of them. From the interplay of these almost contradictory requirements, the wedge-shaped roof overhangs, the perforated curtain walls and the long steps to the garden have been created. The clients needs thus determined the shape of the building and the choice of building materials.

As passive house architects, we attach great importance to sustainability and the use of ecological building materials. This combination is not always linear to solve. As for each of our projects, the bioclimatic study is the basis for design concept development. On the basis of this study, we determine, among other things, the prevailing winds, with which we contribute to the cooling of the living space. The positioning of the façade windows plays a special role here – ‘natural cross ventilation’ is an important factor, which, in combination with the clay plaster used in the interior, ensures an ideal living environment in which temperature and humidity are regulated equally. Out of concern for the heat, the builders insisted on installing an air conditioning unit, according to our calculations, but this is unlikely to be used. Contrary to popular belief, on the Algarvian coast, it is very damp and cold in the winter . Although temperatures do not reach minus levels, heating must be provided for a pleasant living climate. In the villa GK geothermal energy is implemented (geothermal energy). To heat the water a solar thermal system was installed, which even heats the pool if requested. Good thermal insulation in the building envelope is crucial to achieve the desired energy standard of this low energy house. The heat transfer coefficient (U-value) for the outer wall construction should be min <0.20 W / m²K. This was achieved by the use of stated building materials. Due to the high earthquake risk in South Portugal, a concrete skeleton structure was chosen as the type of construction. For the outer walls, heat-efficient clay blocks were used. In Portugal, traditional hollow bricks are still being used. Its characteristics are defined by low mechanical resistance, low thermal inertia, and no heat or sound insulation. For building low energy houses, completely useless.
Location Vila do Bispo, Portugal
Function Housing
Site area 743m²
Bldg. area 164m²
Total floor area 300m²
Structure Concrete, Cork panel
Finish Cork board, Natural stone, Ceramic tile, Equitone panel
Photographer Alexander Bogorodskiy
Villa GK was featured in Archiworld, a specialized architecture and design magazine which is distributed globally in Korean and English.

