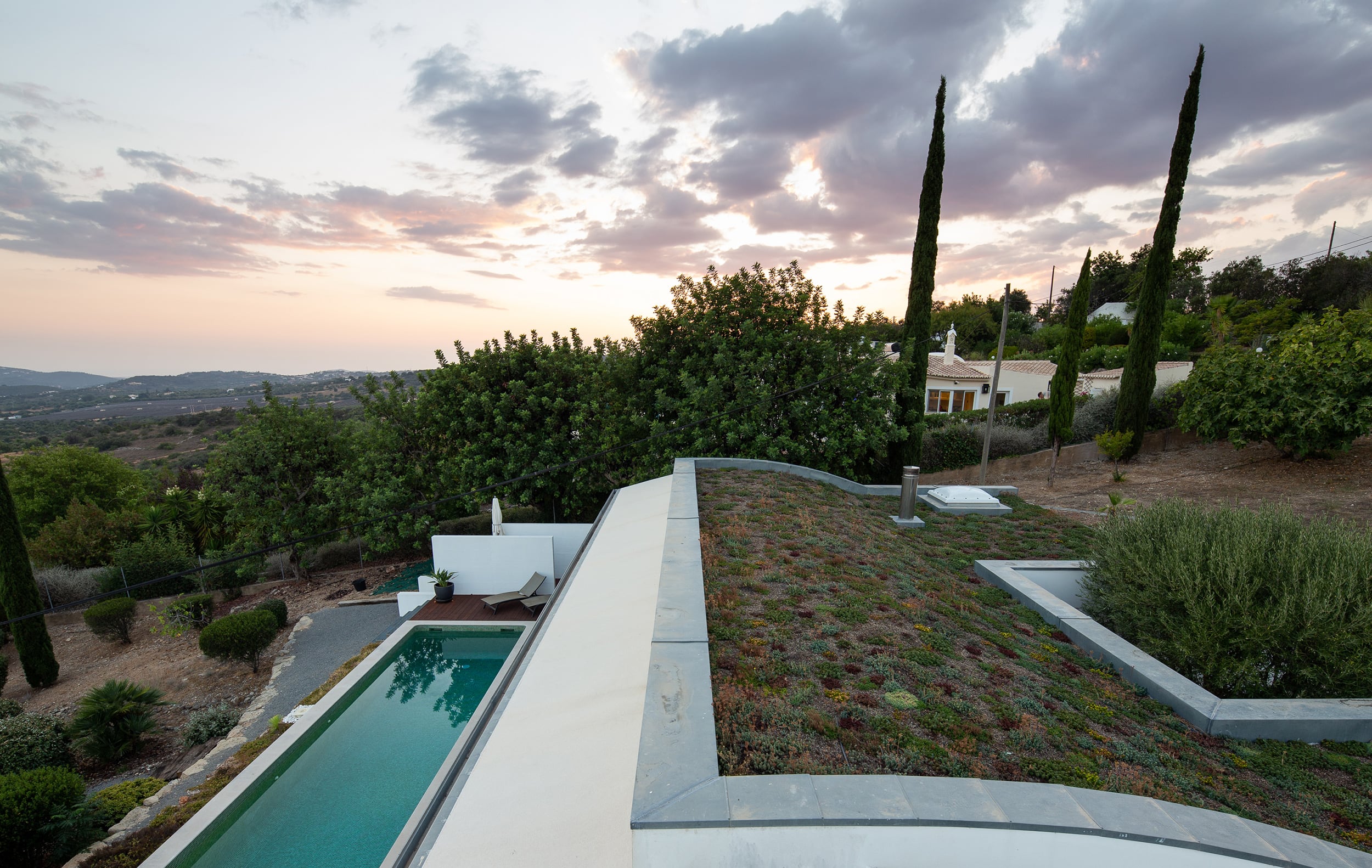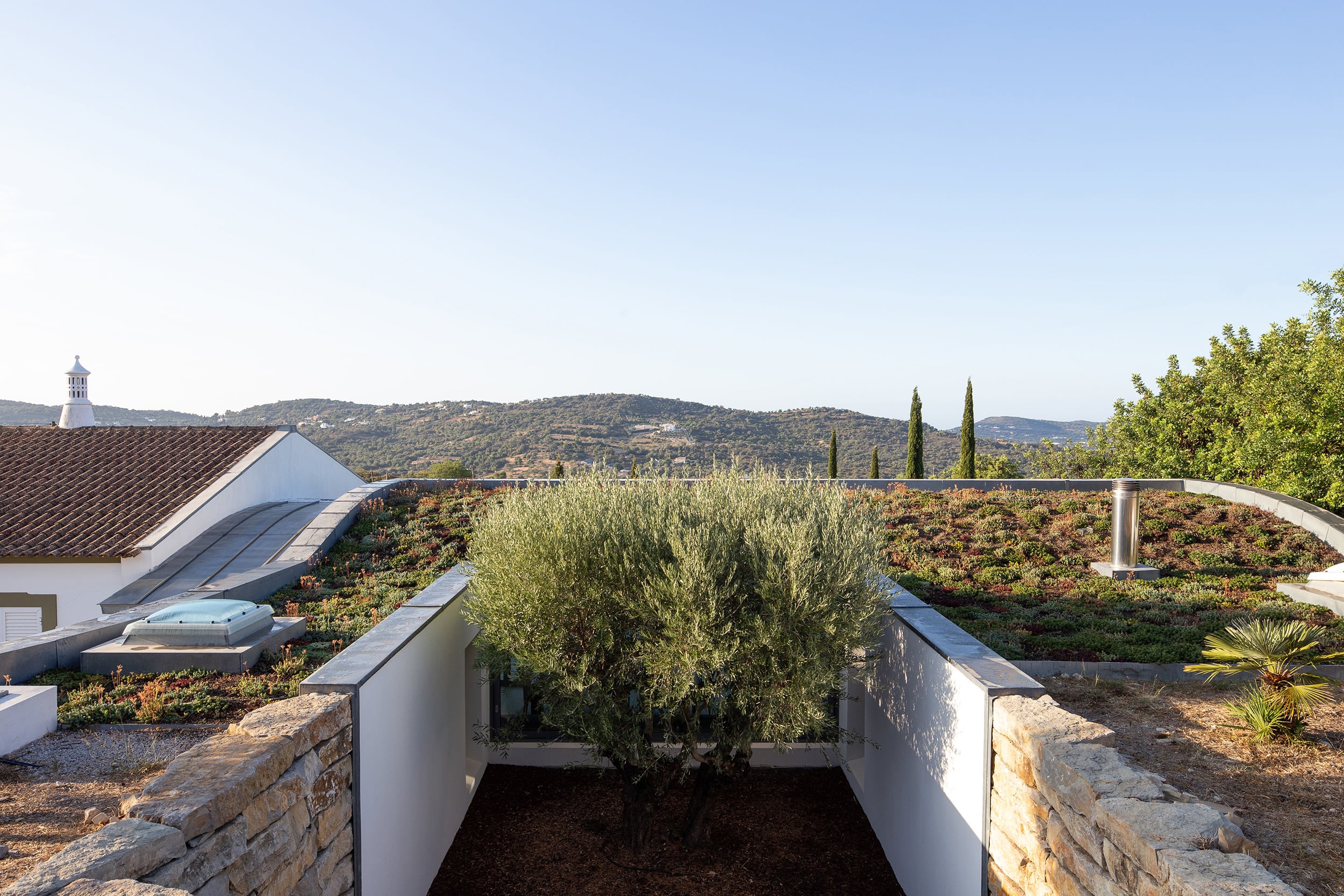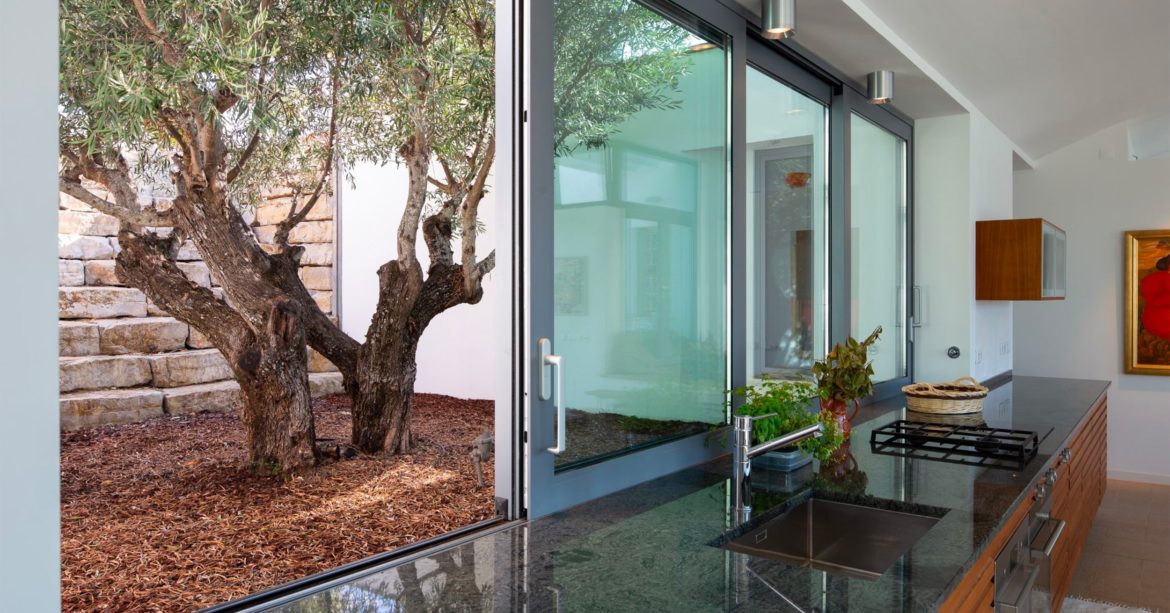But with advances in technology, including air conditioning and electric heating, the focus of building design has became less about daylight, the thickness of walls, the placement of windows or the building’s orientation toward the sun and more on using technology, such as electricity, air conditioning and mechanical heating. However at CORE, we still believe the most intriguing designs are those that leverage their natural landscape and make use of locally sourced sustainable material to control varying weather condition while keeping the energy bill down.


Project Villa BJ
Contrary to popular belief, the Algarvian coast is very damp and cold in the winter. Although temperatures do not reach negative levels, heating must be provided for a comfortable living climate while keeping it cool for the hotter summers. Here are some insights from our experience with controlling climate in a sustainable (yet aesthetic) way:
- A starting point for any new design concept development work should be some kind of bio-climatic study to determine, among other things, the prevailing winds, with which we contribute to the cooling of the living space, Another important piece of information is the thermal balance of the area, meaning information about sunlight to calculate how to make the best possible use of it during summer and winter.
- The positioning of the façade windows plays a special role as natural cross ventilation is an important factor, which, in combination of say clay plaster used in the interior, ensures an ideal living environment in which temperature and humidity are regulated equally.
- Good thermal insulation in the building envelope is also crucial to achieve the desired energy standard of low energy house. In a recently completed villa (GK), CORE introduced a geothermal and solar thermal system that was even able to heat the pool if required.
- Consider the thickness of the walls. In another renovation project (Poço Novo- Silves) thermal insulation of the walls was further aided by trombe walls, which collected the winter sunrays and passed them on to the internal layers of the wall. The wall then expelled these rays into the house, so the rays did not possess the ability to pass through the walls once more. Therefore the warm air was sealed inside the house.
- Windows are also critical to control temperature. In the same project in Silves, triple glazed windows were installed to allow the interior to achieve a constant temperature of 20ºC throughout the year. In addition, the team chose south-facing windows to maximize sunlight, minimizing windows on the north side while opting for a window style for a tighter seal (a window quality with high temas performance). The result was successfully lowering the energetic consumption of the renovated property by up to 80%
Incorporating an understanding of thermal mass, insulation, glazing, shading and controlled ventilation into the design and construction of your project will make a huge difference in making winters warmer, summers coolers while significantly reducing you energy bill.
Feel free to contact me at geral@core-architects.com if you would like to find out more or share your thoughts.


