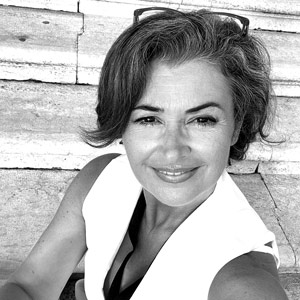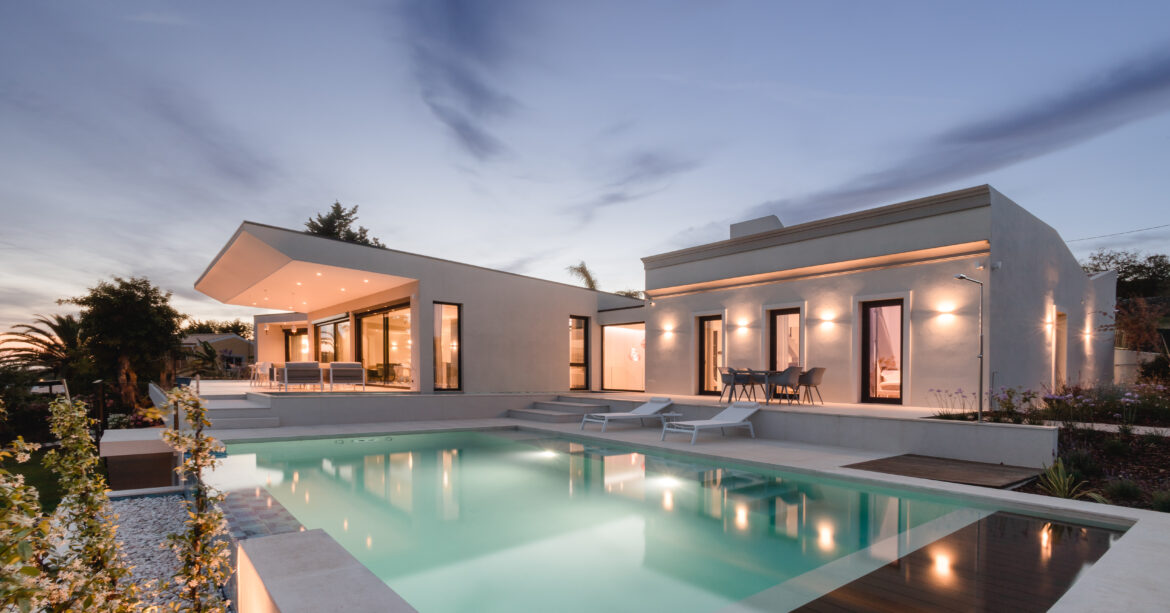In this case study, we will address the various aspects that led Villa NK to win the 2023 DNA Paris Award for the Best Refurbishment.
Refurbishing without neglecting the pre-existing elements and ensuring that sustainable concerns are inherent in the project—this is the essence of the house we are showcasing today. It is an energetically efficient estate situated on a hill to maximize the sea view, named Villa NK.
CORE Architects made the most of the existing structure, reinforcing the walls to enhance the durability of the framework.
The client’s vision included airy and fluid spaces, coupled with a pleasant interior environment. This was achieved through an architectural design that intelligently incorporated passive heating and cooling systems.
The house boasts an A++ energy rating, achieved by combining Insulated Concrete Forms (ICF) with a photovoltaic system supplying 85% of energy needs. Additionally, there’s an underfloor heating and cooling system ensuring health, comfort, safety, and indoor air quality.
High-performance windows not only provide breathtaking views but also shield the interior from the scorching sun and reflected light from the shallow pool outside. All these features are complemented by an excellent architecture rich in details that showcase the creativity and ingenuity of the architects.
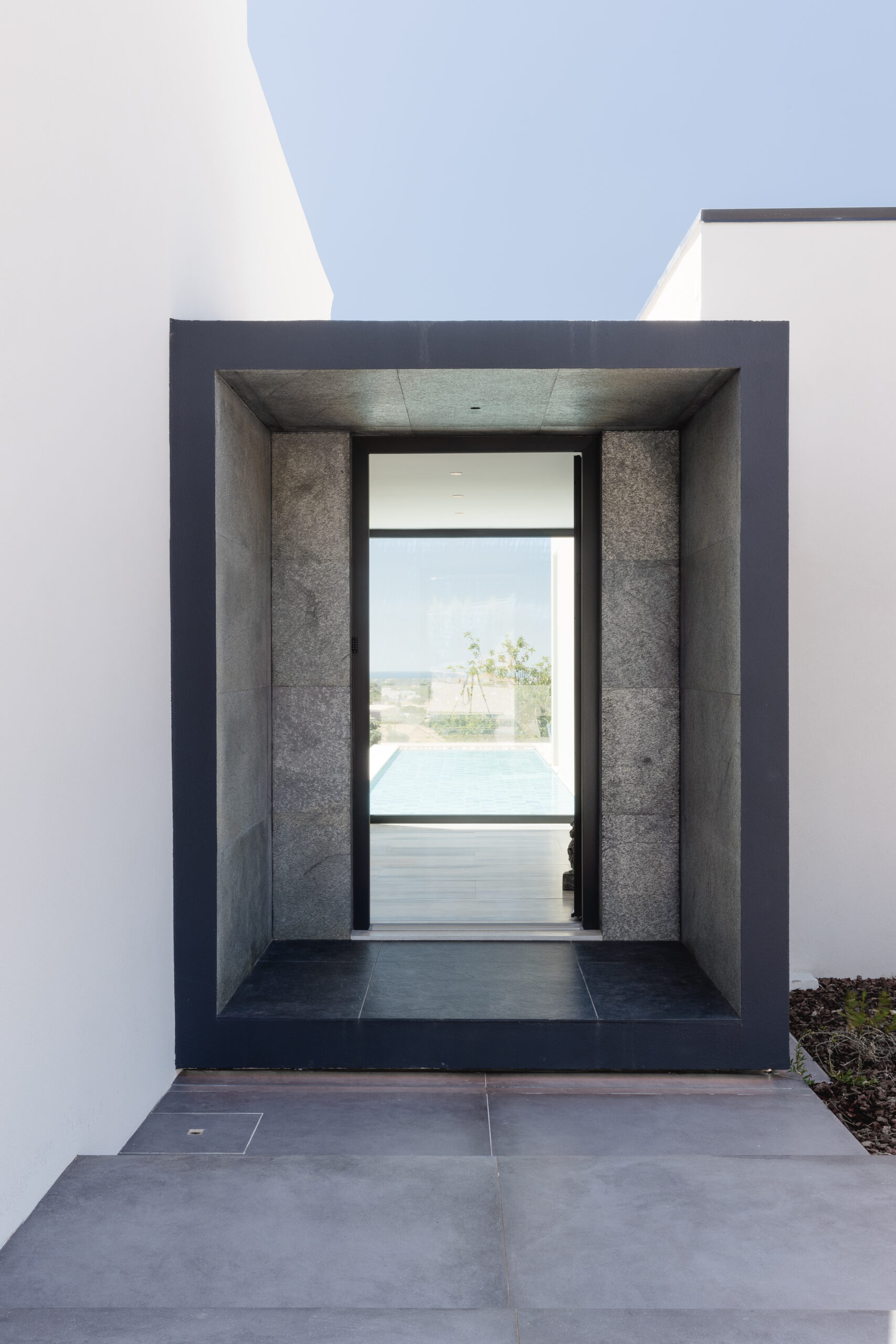
A Modern House That Opens Up To The Horizon
As we arrive at the estate, the front door opens, revealing a corridor wider than usual, marking the union of two houses: a renovated old farmhouse with soft beige and turquoise tones and a new development with open-plan spaces and even wider windows.
Our gaze follows the corridor to the pool, shining beyond the French doors, aligning with the sea on the horizon—the client’s primary desire was to have an ocean view while working.
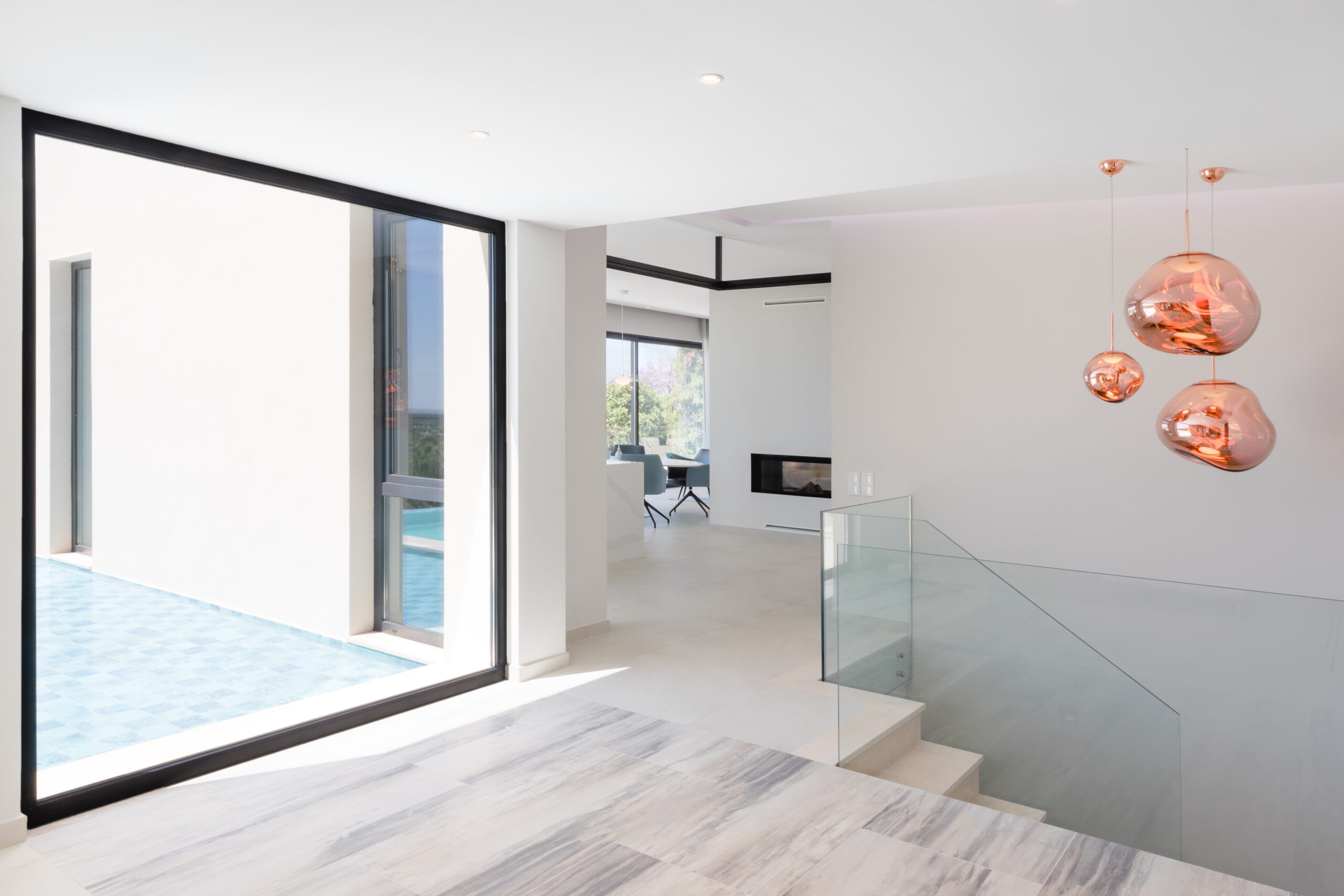
A Blend of Past and Present
The old roof meets modern lines, creating a captivating ensemble. The aged character and timeless charm of the tiles provide a unique contrast to the sleek and refined lines of the minimalist project’s aesthetic.
This harmonious juxtaposition evokes a sense of continuity in the house’s history, honoring the past while embracing the present.
This reference to history is a recurring theme in the studio’s portfolio, imparting projects with a distinctive sense of nostalgia.
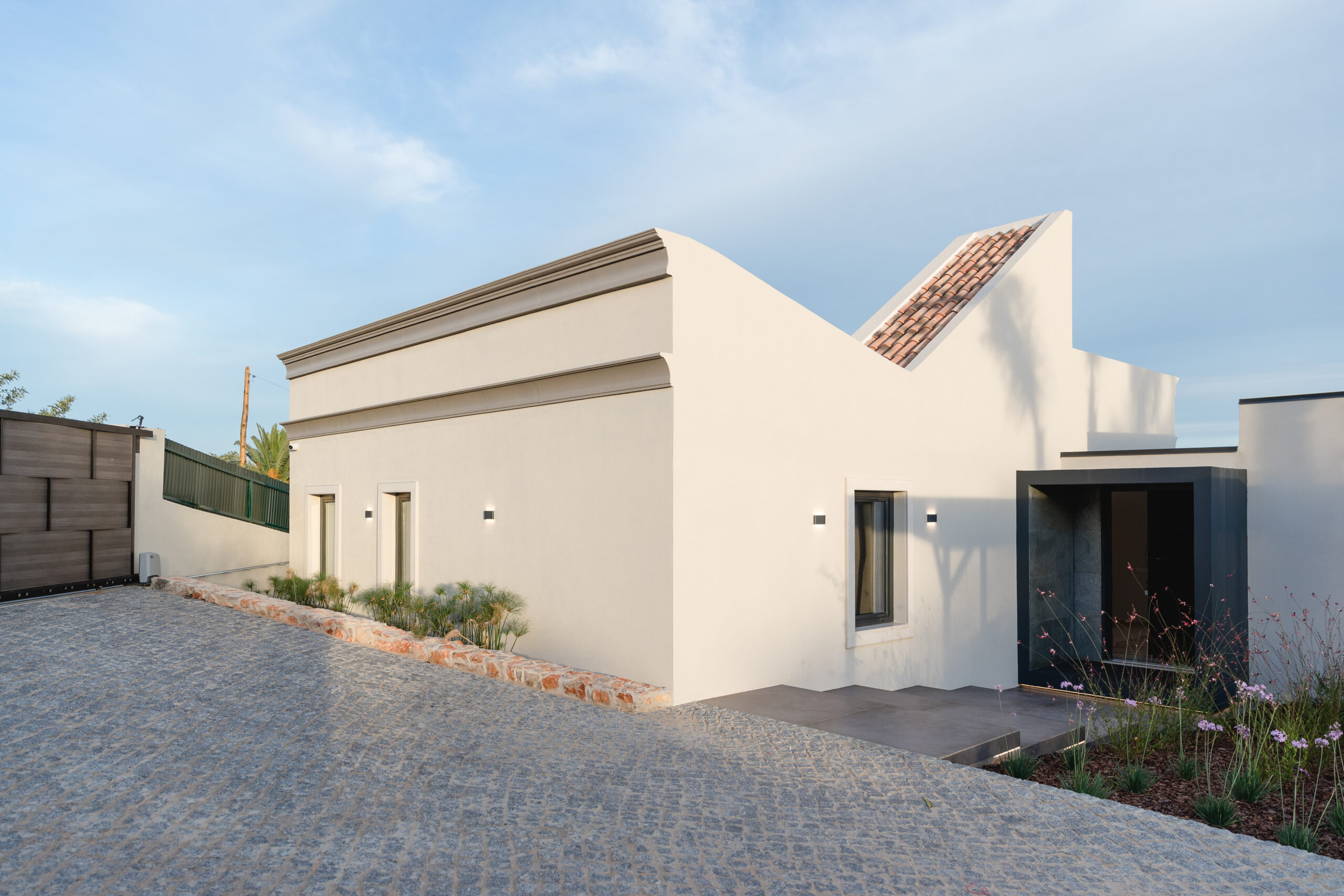
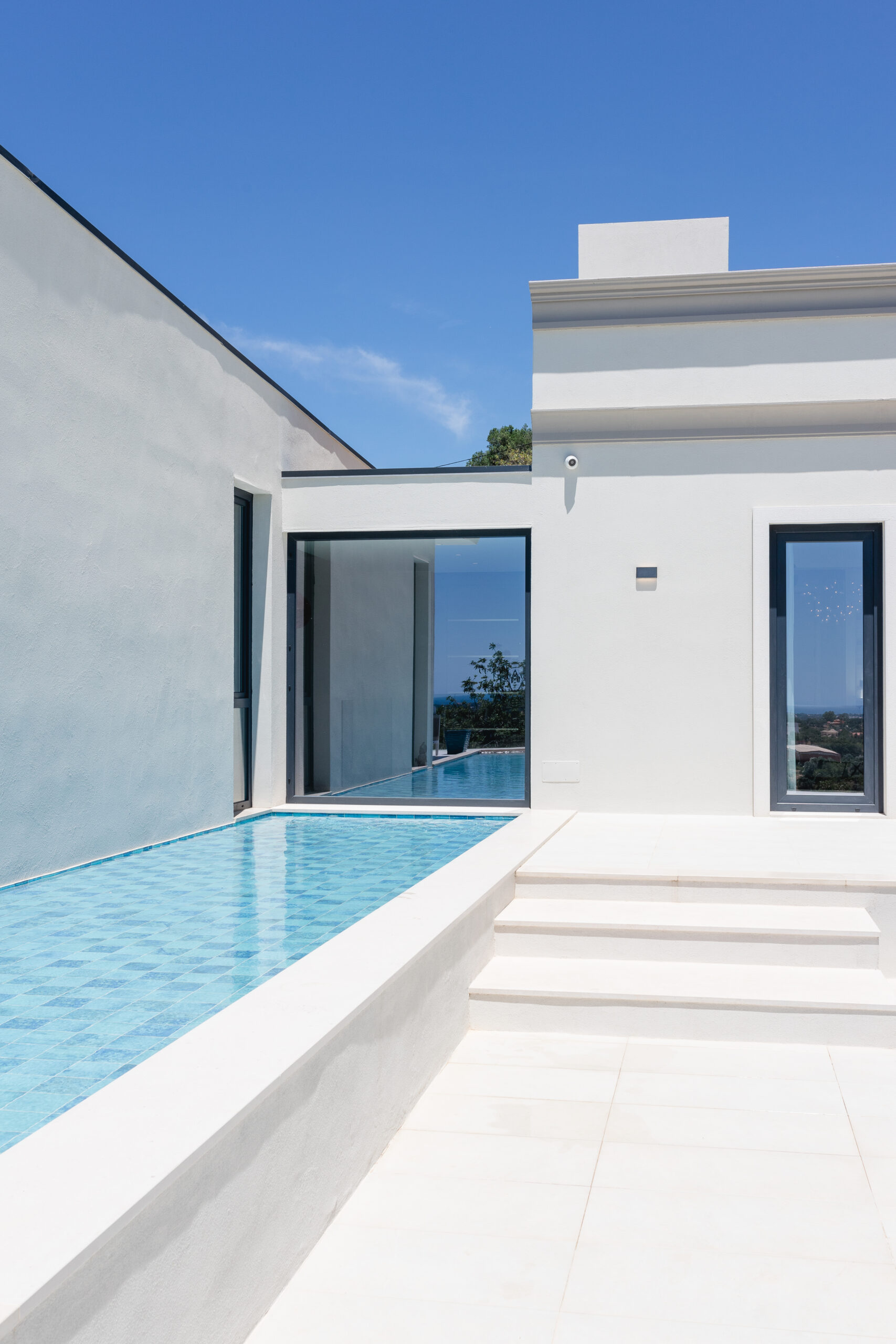
A Luxury Leisure Area
The house features a spacious leisure area shaded by a suspended canopy—an bold and intelligent element that provides a serene retreat to escape the heat while resting, socializing, or working (with a sea view, as per the client’s wish).
The area is bordered by a glass guard, an elegant architectural feature combining functionality and aesthetics. The transparency connects the house with the landscape, offering an unobstructed view of the surroundings and reinforcing the open and relaxed nature of the space.
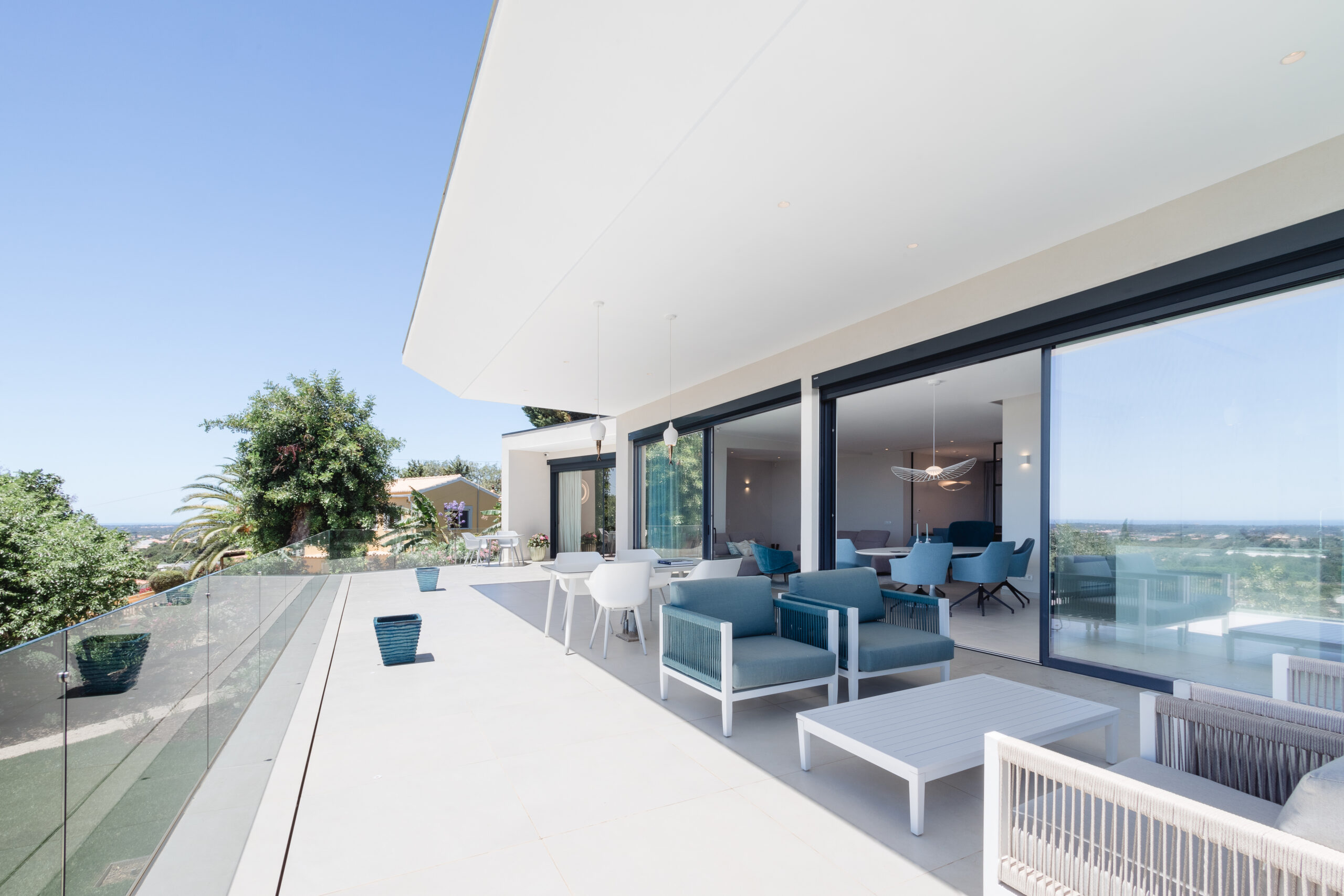
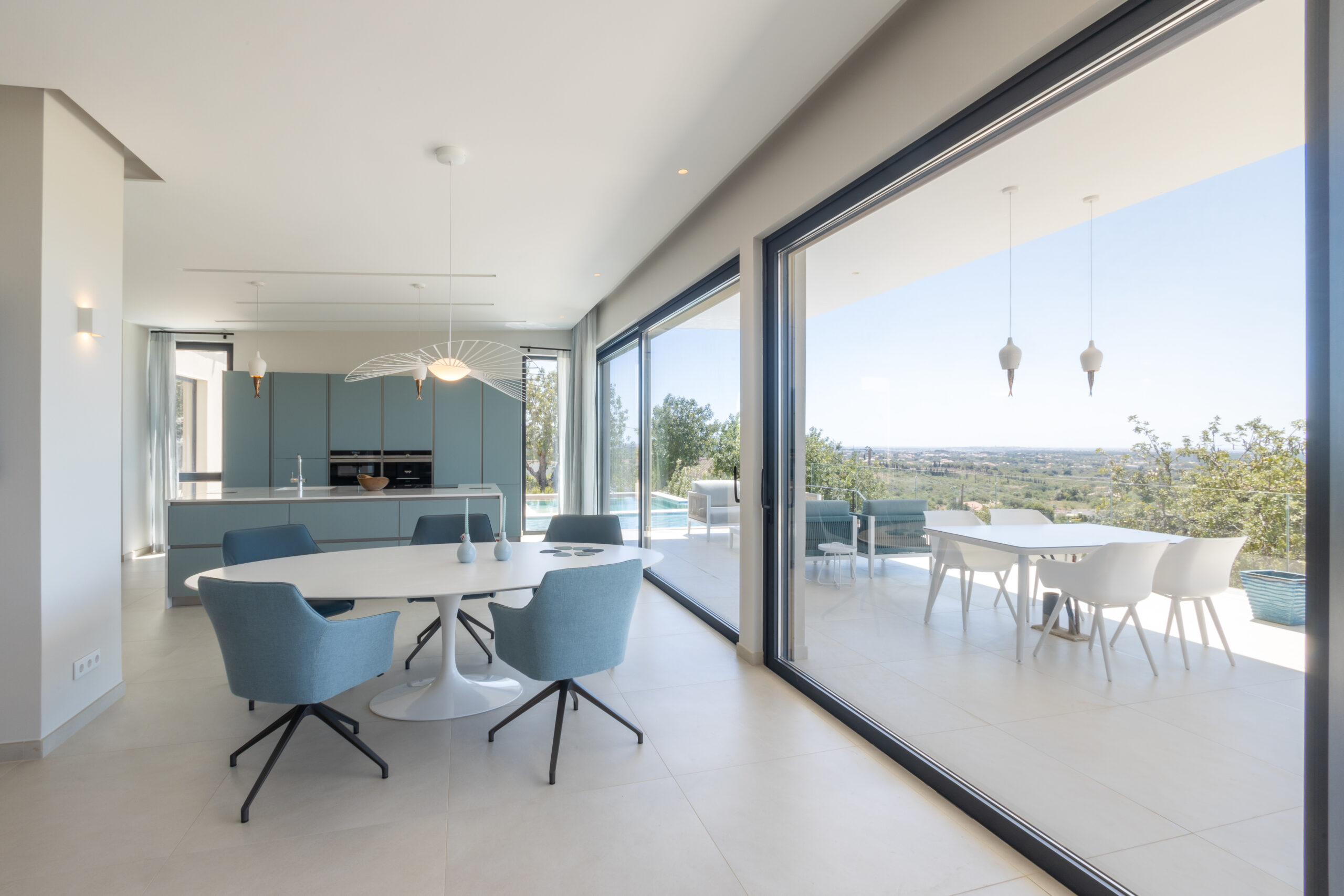
The interior
In the well-lit open space, turquoise tones blend smoothly with the immaculateness of whites, creating a refreshing and airy ambiance.
Turquoise, in addition to conveying serenity, nods to the nearby sea, cleverly infusing the space with an atmosphere that dispels daily concerns. The materials used and the minimalist language compose a bright, inviting, practical, and durable space.
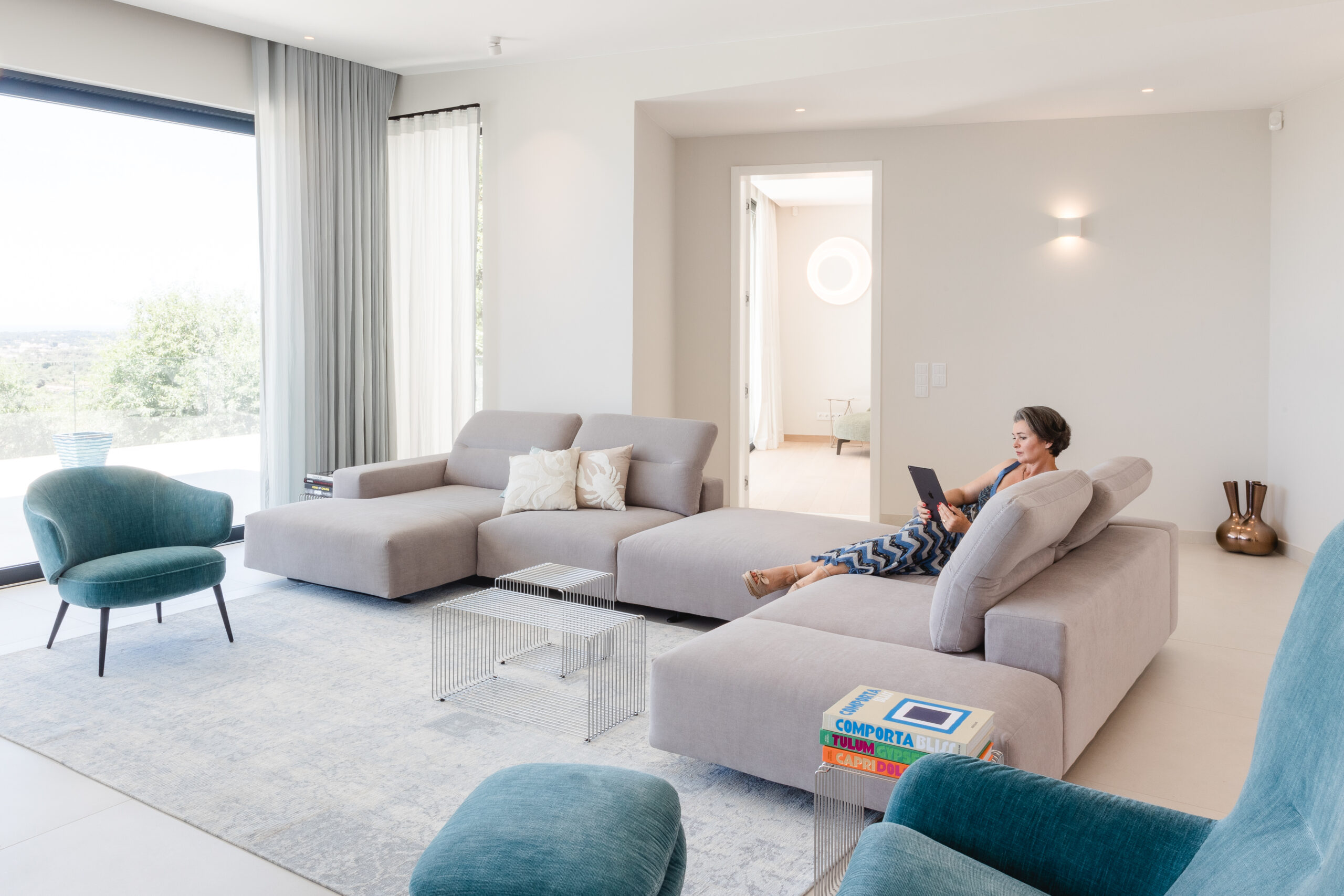
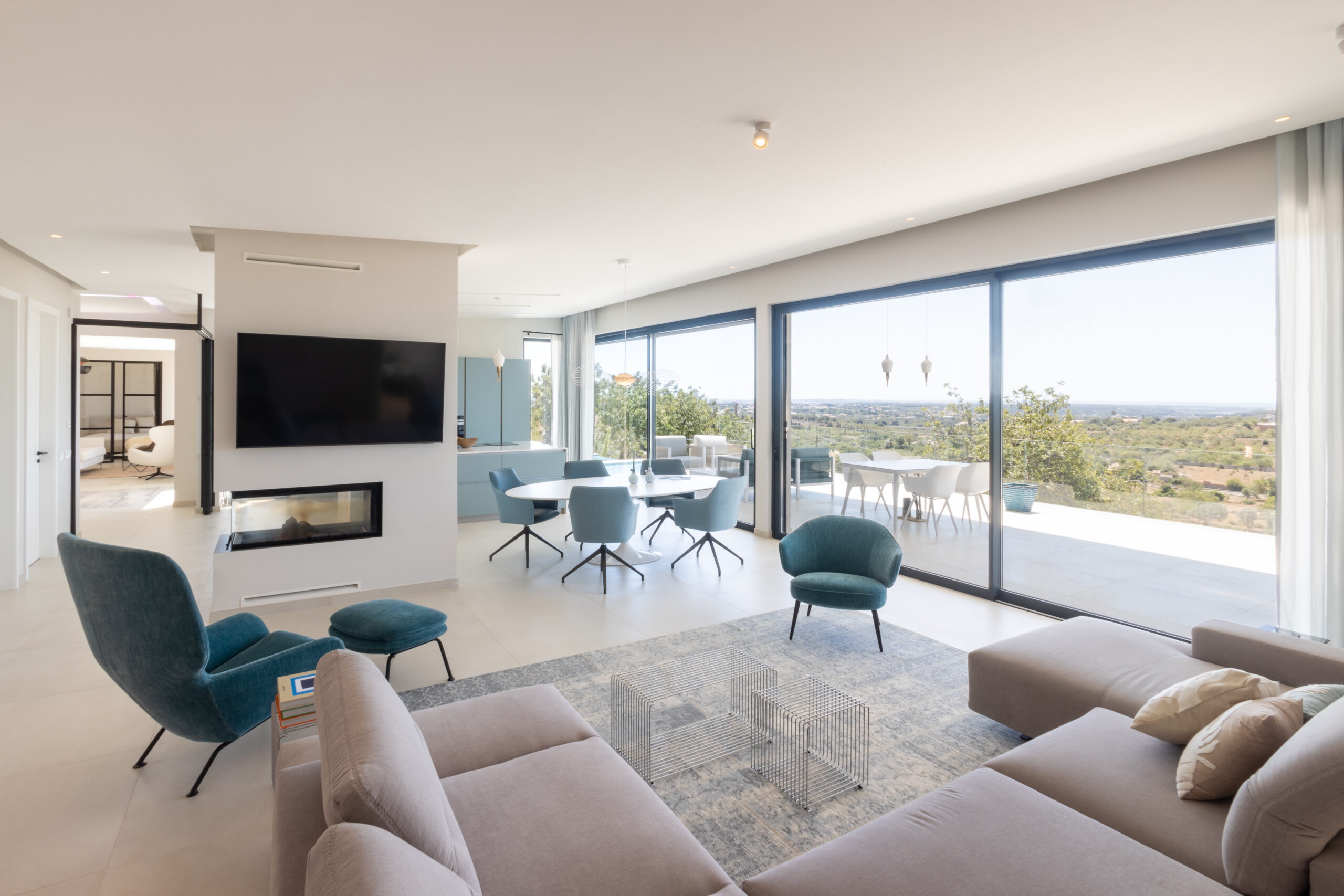
Bamboo bringing warmth to the environment
The airy spaces with high ceilings at the guest house become cozier with bamboo ceilings. Wood contrasts with white walls and microcement stairs—a modern and trendy material benefiting from this combination to maintain warmth.
This setting is a design symphony where textures and materials harmonize. Note how the architects utilized the space under the stairs to create a useful storage area, complete with a mini kitchen to avoid unnecessary trips for meals.
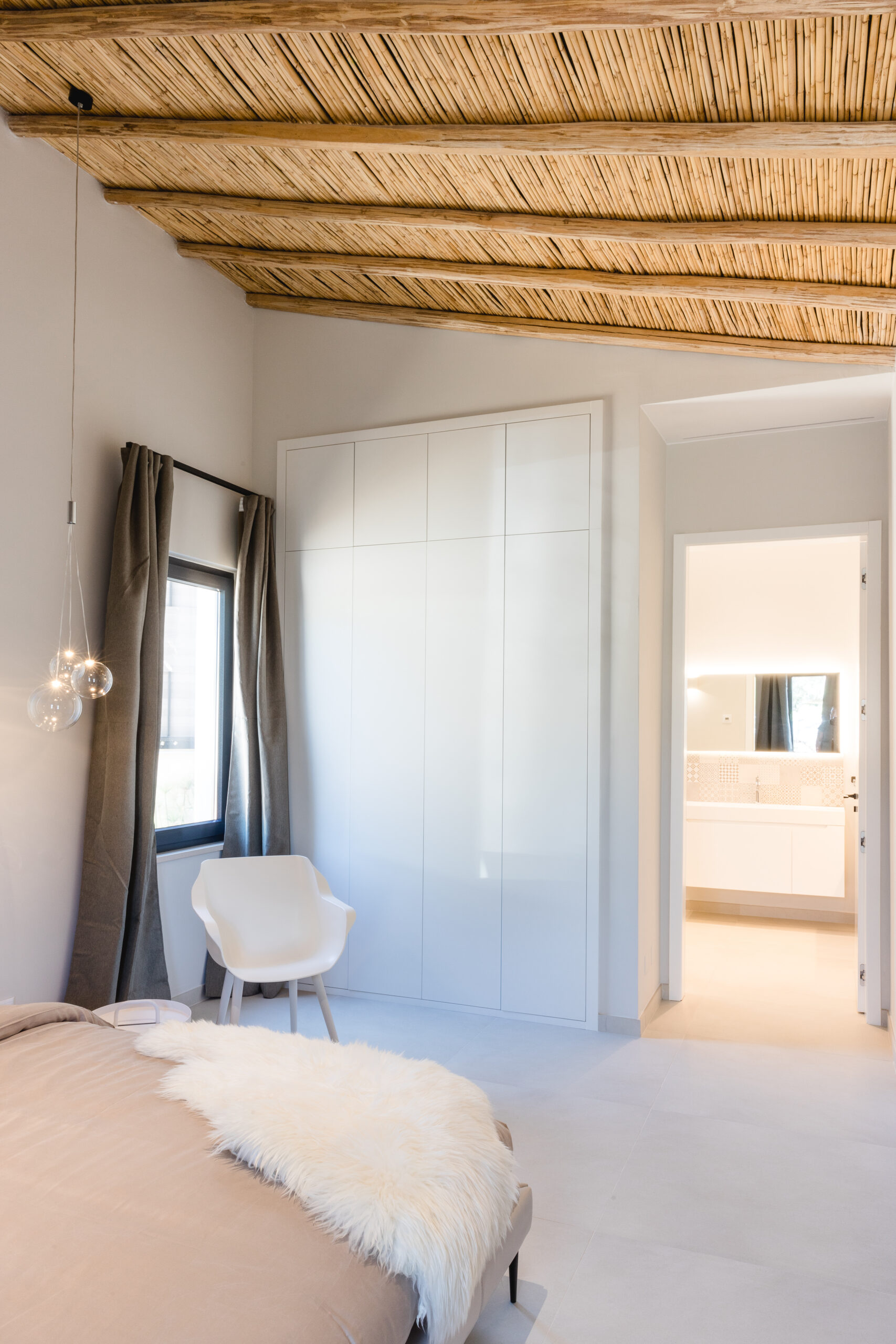
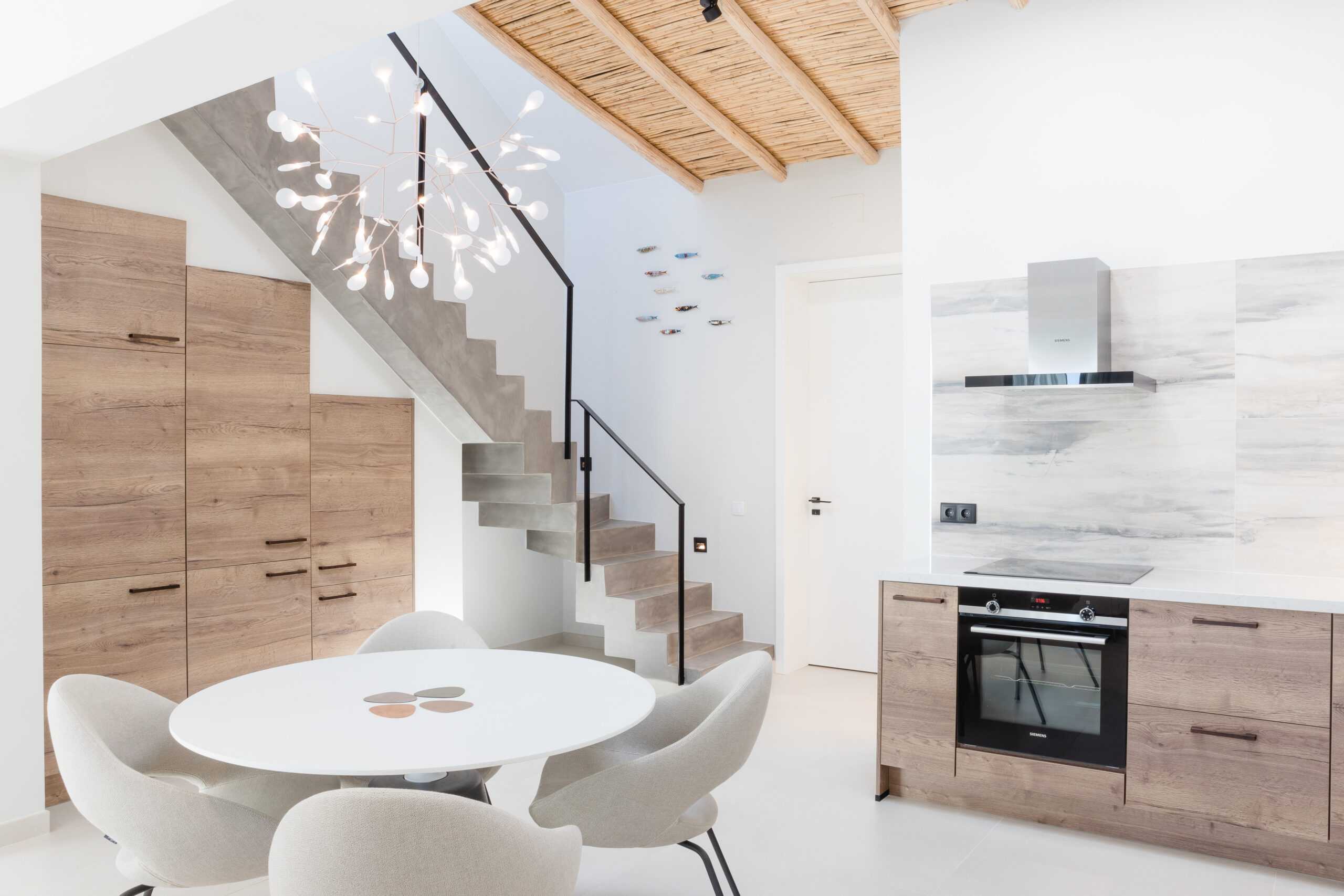
A Shower With A View Of The Sky
Outdoor showers, surrounded by rocky textures and view to the sky, provide a paradise-like bathing experience.
More than just a vacation home, it is the perfect year-round residence.
Design continuity is maintained through materials and water tones—further connecting the house to the sea, the silent and constant guest that elevates it.
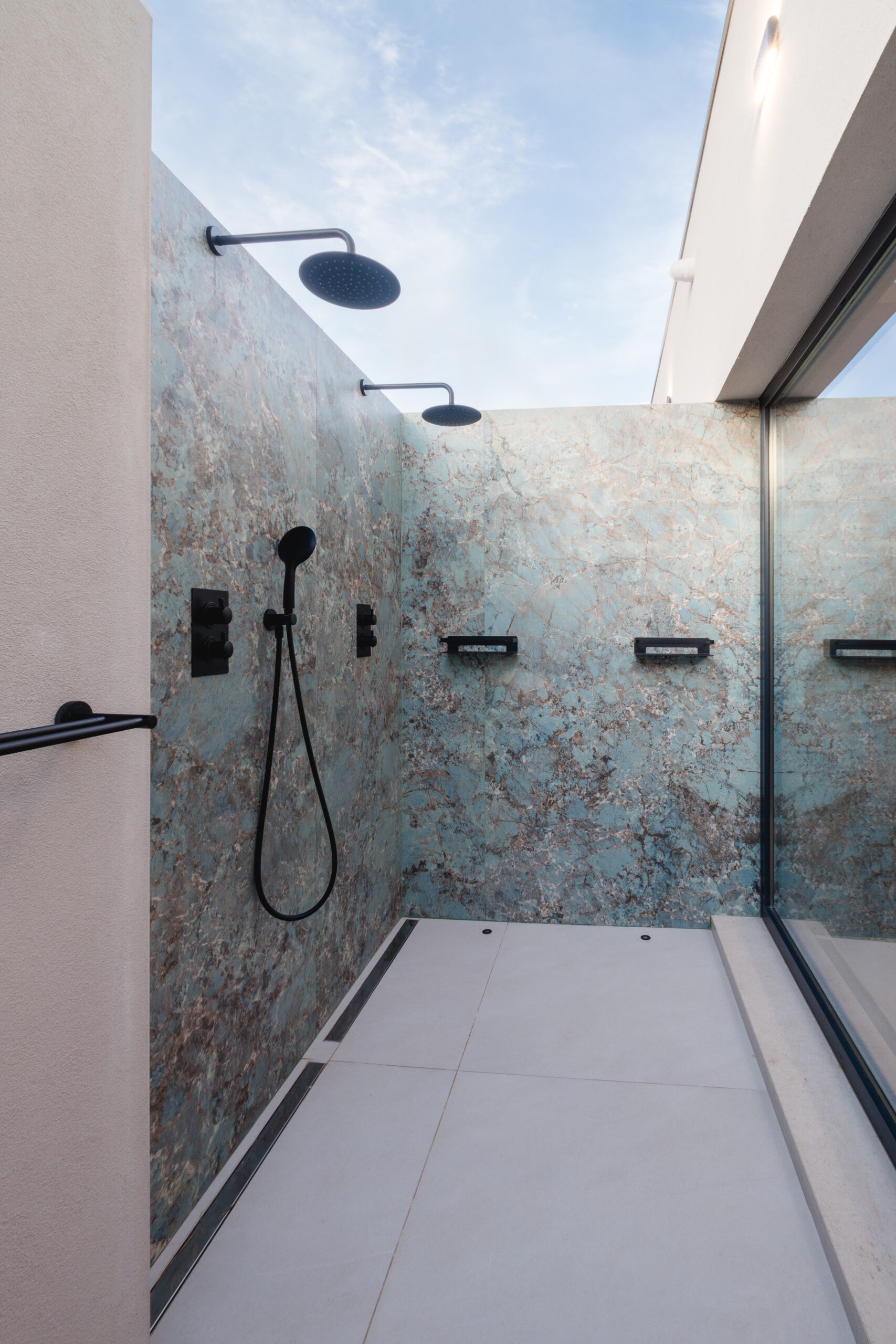
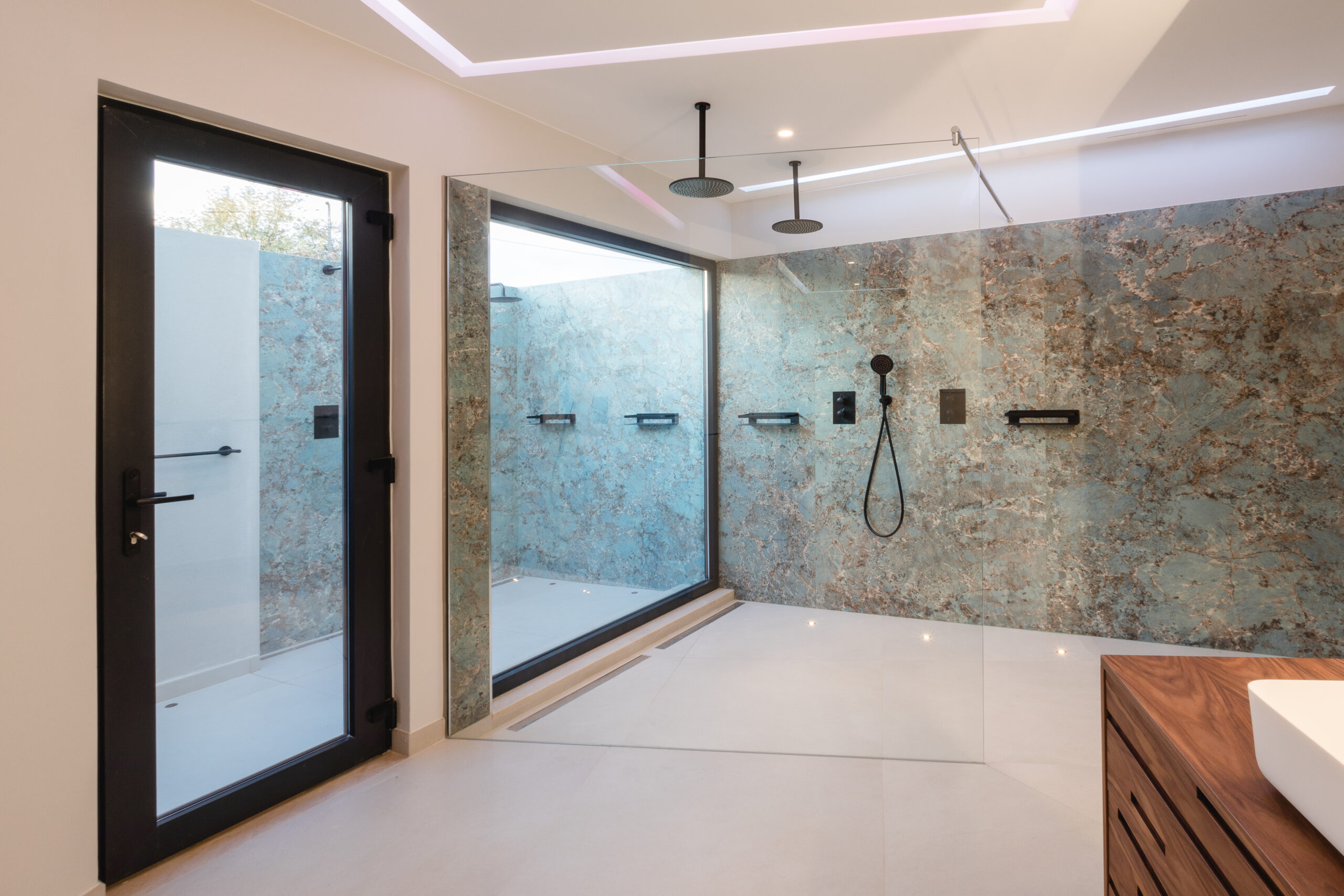
In conclusion, Villa NK stands as a testament to the harmonious integration of modernity, sustainability, and the preservation of heritage. The meticulous renovation process, coupled with a commitment to energy efficiency and thoughtful architectural choices, has transformed this country house into a masterpiece.
From its panoramic views and seamless blend of past and present to the luxurious leisure spaces and eco-conscious design elements, every facet of Villa NK reflects the expertise and creativity of the CORE Architects.
This project not only meets the client’s desire for open, airy spaces but goes beyond, creating a residence that is not just a dwelling but a sanctuary—a place where the natural surroundings and thoughtful design coalesce to offer a lifestyle of comfort, sophistication, and environmental responsibility.
As we take a final glimpse of Villa NK, with its captivating aesthetics and functional elegance, we are reminded that exceptional architecture is not just about building structures; it’s about crafting experiences and fostering a connection between the inhabitant and the space they call home.
If you are considering embarking on your own architectural journey, please feel free to contact us via email at geral@core-architects.com or visit our office at Av. 5 de Outubro, nº 286, Almancil (just across from Apolonia Supermarket). We look forward to helping you bring your dream projects to life with the same level of excellence and ingenuity demonstrated in the transformation of Villa NK.
