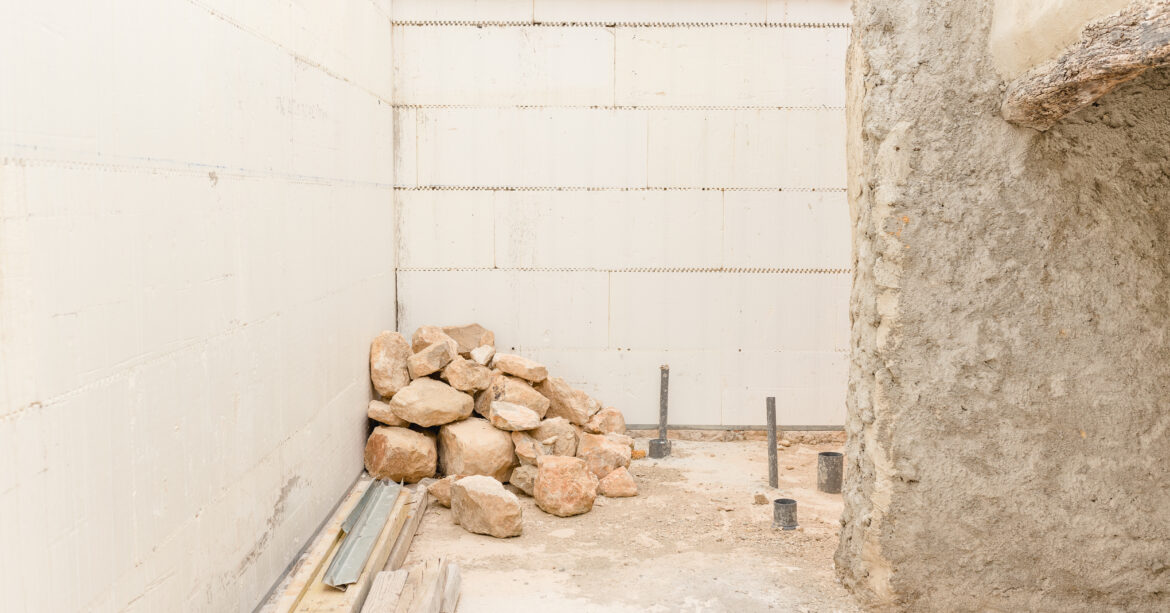The urgency to combat climate change has highlighted the imperative need for decarbonization in all sectors, including architecture.
Currently, buildings account for 33% of global energy consumption and 39% of greenhouse gas emissions, underscoring the significant role architects must play to halt or reverse climate change.
With carbon serving as a universally agreed-upon metric for tracking a building’s greenhouse gas emissions, one of the most crucial ways to achieve this goal is through the decarbonization of buildings. Neglecting this demand can lead to significant consequences for the environment, society, and the construction industry itself.
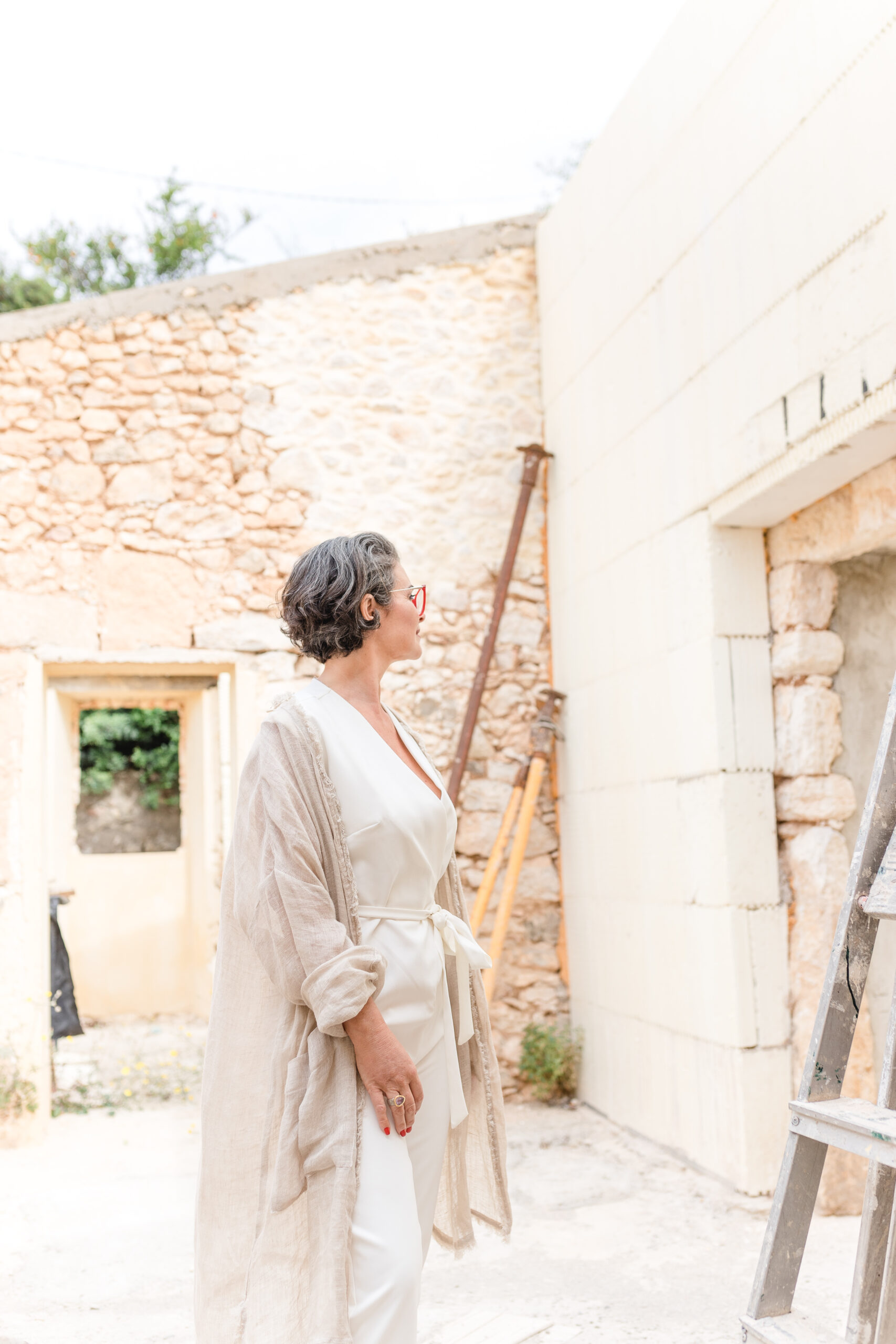
Consequences of Inaction:
Increase in Carbon Emissions:
Buildings that disregard decarbonization contribute to a rise in carbon emissions, intensifying the impact of climate change.
Greater Vulnerability to Extreme Weather Events:
Poorly designed structures become more susceptible to damage from extreme weather events, such as floods and storms, due to a lack of resilience.
Long-Term Costs:
Energy inefficiency results in higher operational costs over time as buildings consume more energy to maintain comfortable conditions.

To address this, architects must rigorously and immediately approach decarbonization at the outset of a new project.
Low-carbon design practices, especially those targeting embodied carbon, are more efficient and cost-effective when considered in the early stages of a project. Early project phases “lock in” possibilities for many aspects of a project, including those that can significantly impact embodied carbon emissions.
Architects may not be able to make energy-efficient changes later, or the range of possibilities will be severely restricted as time passes, even if an element can still be changed, often incurring very high costs.
Therefore, it is imperative for architects to explore possibilities to reduce embodied carbon early in the process.

Solutions and Strategy:
Energy Efficiency: Our expertise in Passive House construction enables us to prioritize energy efficiency through super-insulated building envelopes, aim for airtight, efficient lighting and ventilation systems, and intelligent design to maximize the use of natural light.
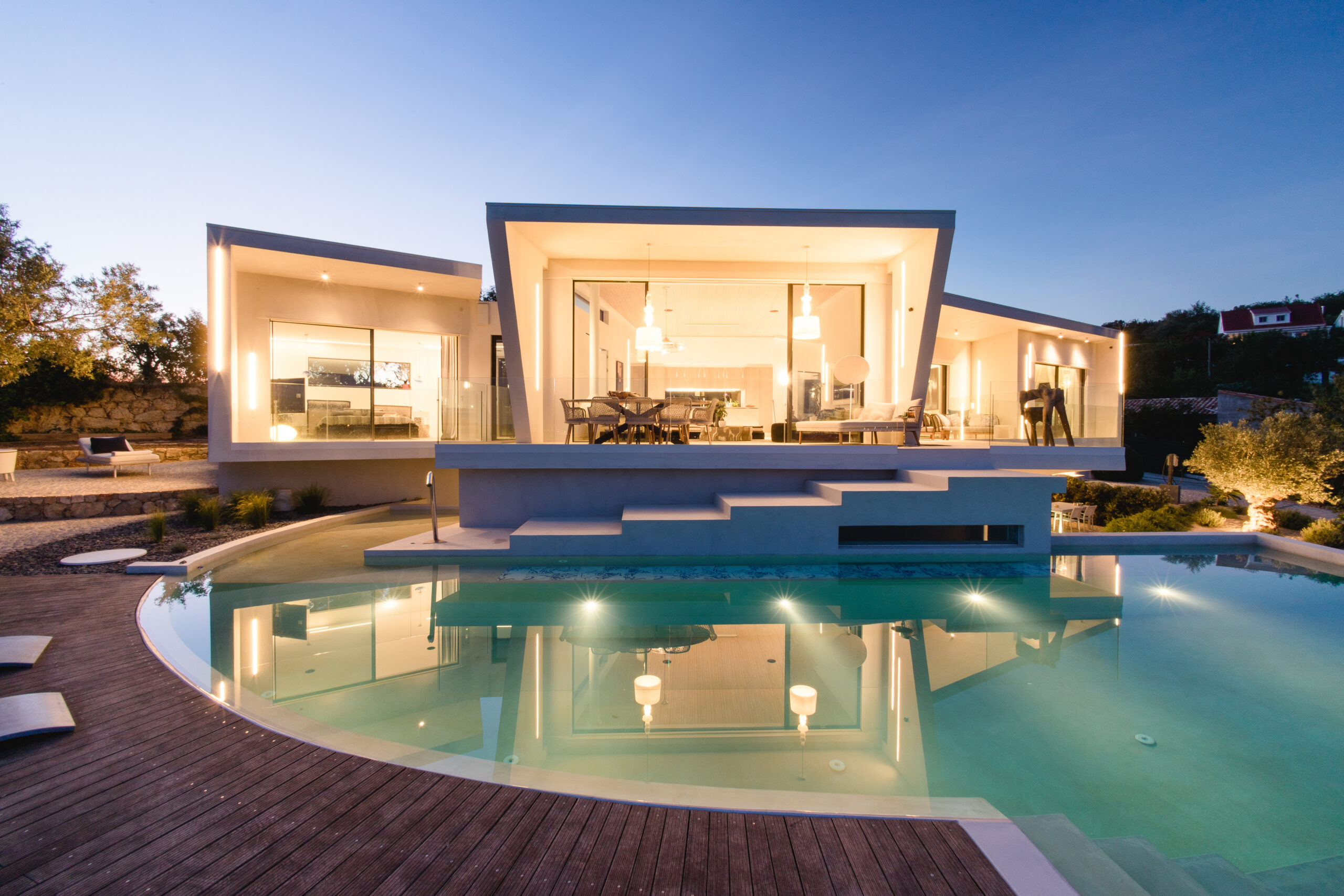
Renewable Energy Sources: Integrate technologies such as solar panels and photovoltaics to reduce dependence on fossil fuels and promote sustainable energy sources.
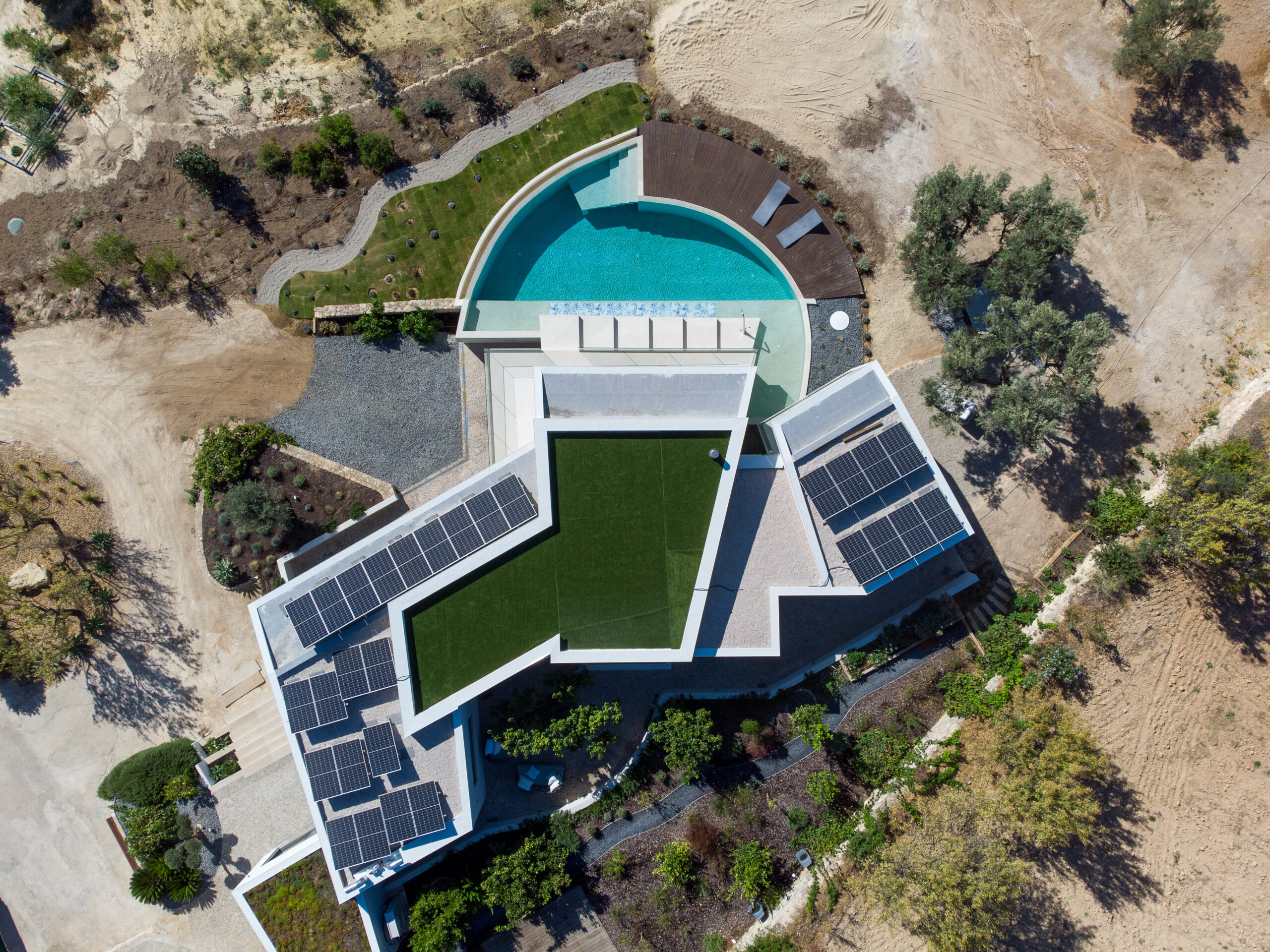
Choose Materials With a Low Carbon Footprint: At CORE, we value natural and local materials, as well as the reuse of materials, employing our creativity to provide new uses—whether incorporating them into construction or transforming them into decorative elements—while preserving the heritage and tradition of our buildings, contributing to a reduction in environmental impact.
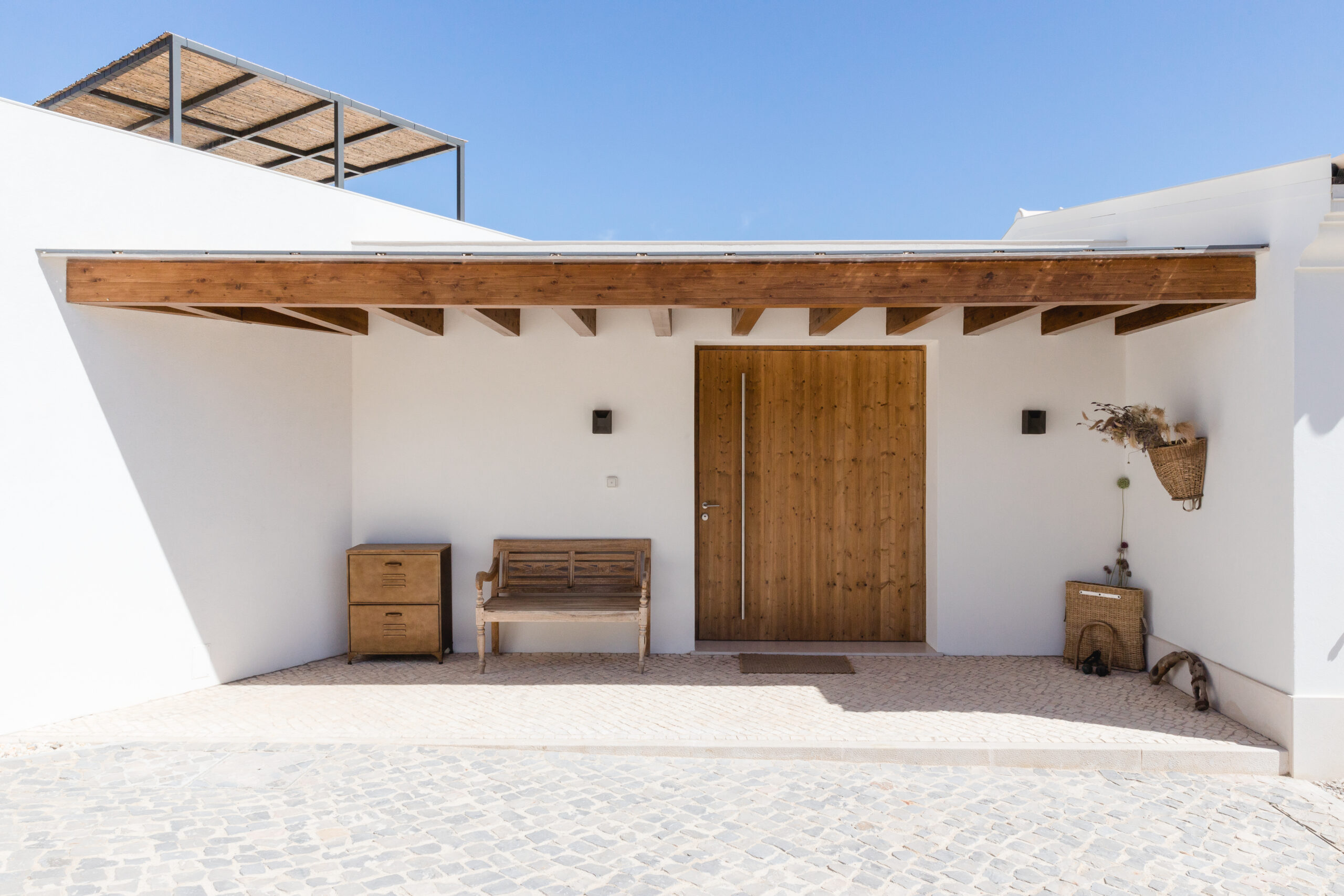
Sustainable Urban Planning:
Sustainable urban planning encompasses a range of solutions, from mixed-use development to renewable energy, aiming to create cities meeting present needs while safeguarding the future. In a recent design competition for Dubai’s harsh climate, we addressed the challenge of high energy consumption for cooling homes. Our proposal featured innovative strategies, including wind towers inspired by ancient systems, reducing energy needs.
We focused on the following sustainable design principles:
Modularity: Our design uses organic modular materials, allowing the house to expand or contract by adding or removing modules.
Passive House Principles: Prioritizing the relationship between indoor and outdoor spaces, our design integrates triple-glazed windows, smart tech, and high-efficiency materials for optimal energy use.
Materiality:
Walls: We used eco Hab panels, a biodegradable material made from organic popcorn waste, highlighted at prestigious events like the BIG 5 GLOBAL in Dubai.
Plaster: Our interior plaster included ‘Ckaytec’ clay with a water cooling system, regulating humidity and temperature using geothermal principles and PV panels.
Facade: Utilizing Keraklima Eco Plaster and traditional wind chimneys modernized for controlled ventilation, we’ve incorporated automation for efficient cooling.
Roof: Equipped with PV panels or green roofs, the hexagonal design minimizes overheating and integrates intelligent natural ventilation and cooling systems.”
This comprehensive approach aims to harmonize innovative technology with sustainable principles to create a house that’s environmentally conscious and adaptable to its surroundings.
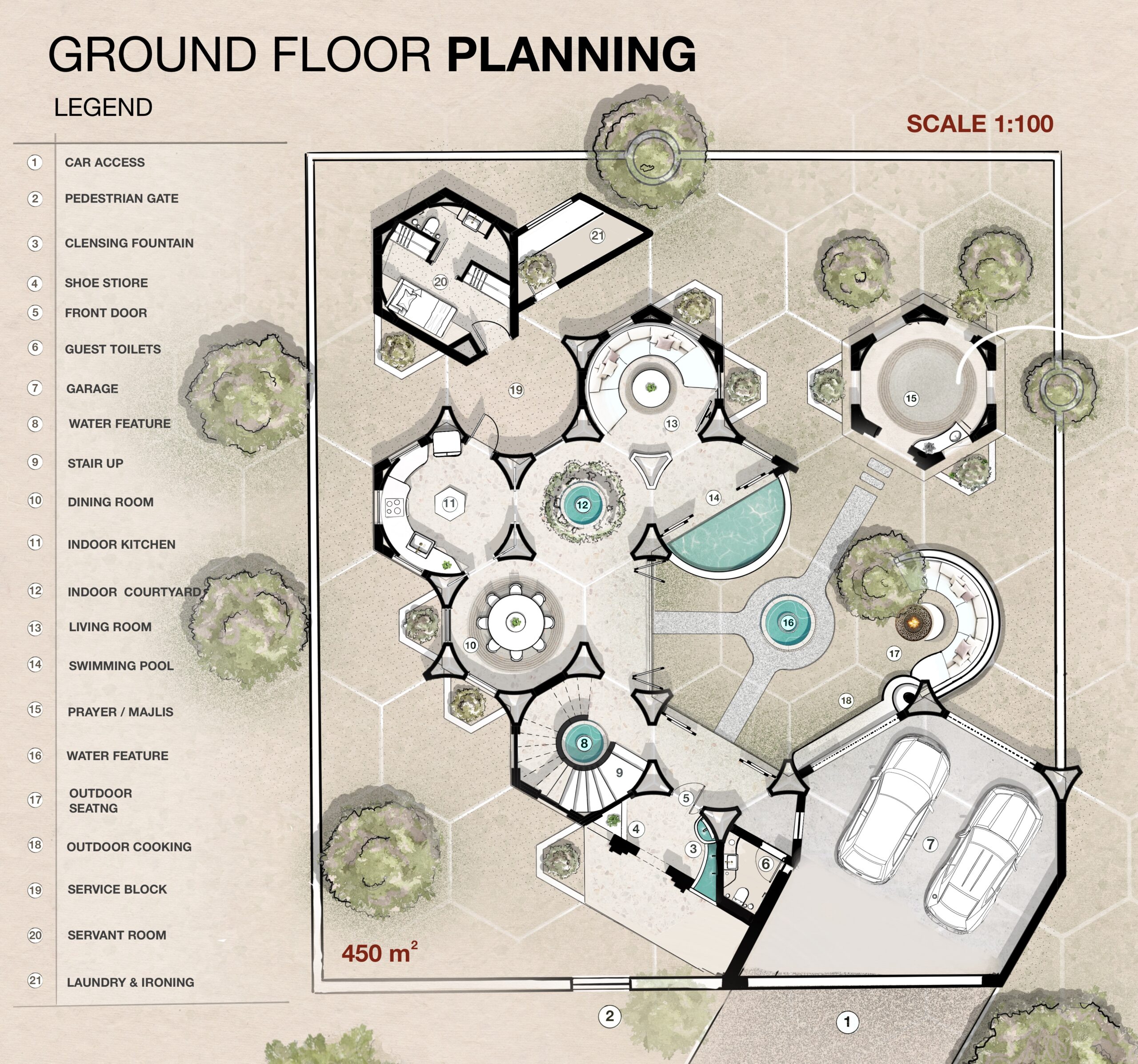
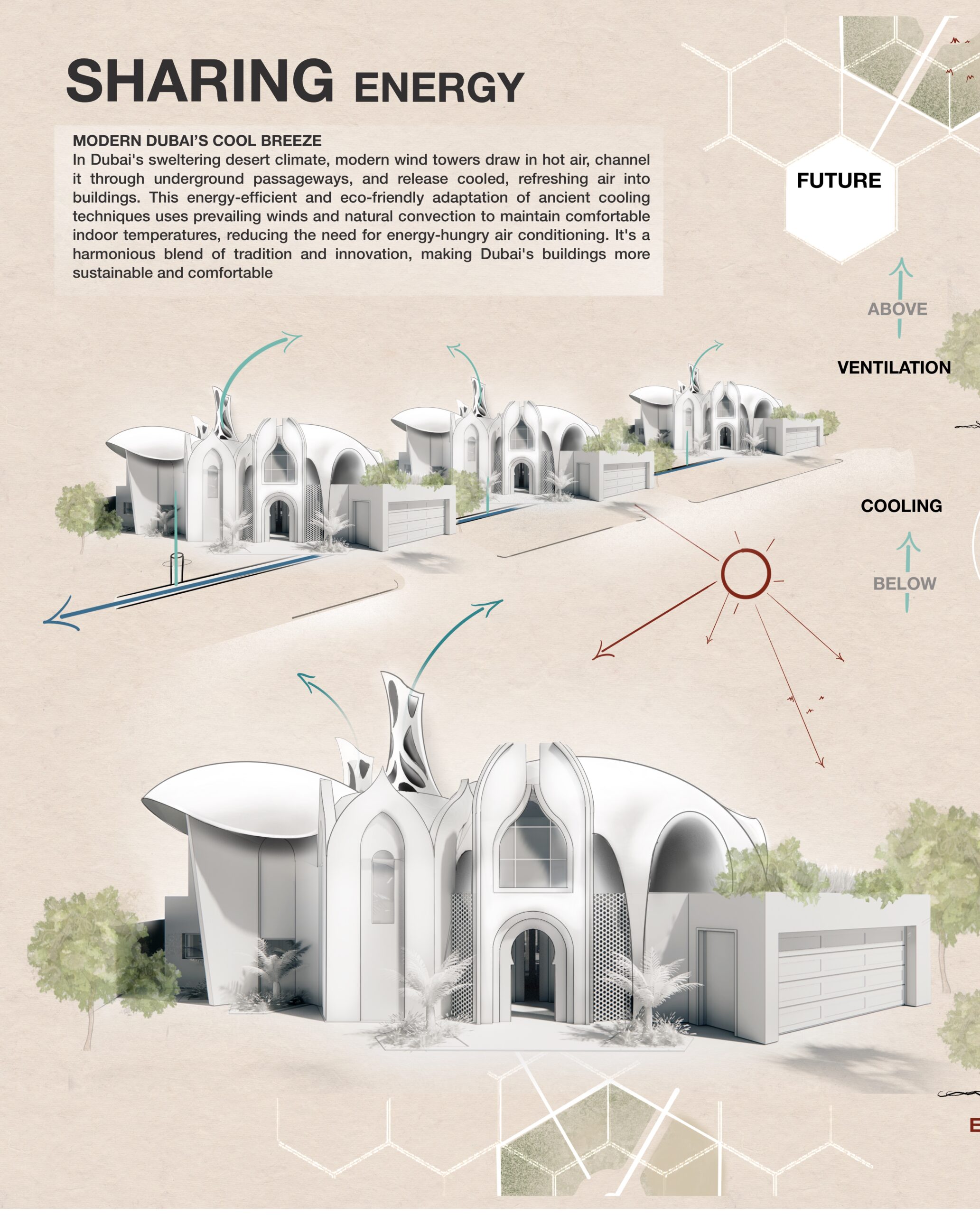
Building Rehabilitation: Prioritize building rehabilitation over demolition, preserving resources and reducing the waste of construction materials. Some of our most cherished projects, such as Casa Lilly, Townhouse, and Beachhouse, serve as excellent examples of the practice of rehabilitation old, “sleepy beauties” into new structures while preserving their heritage.
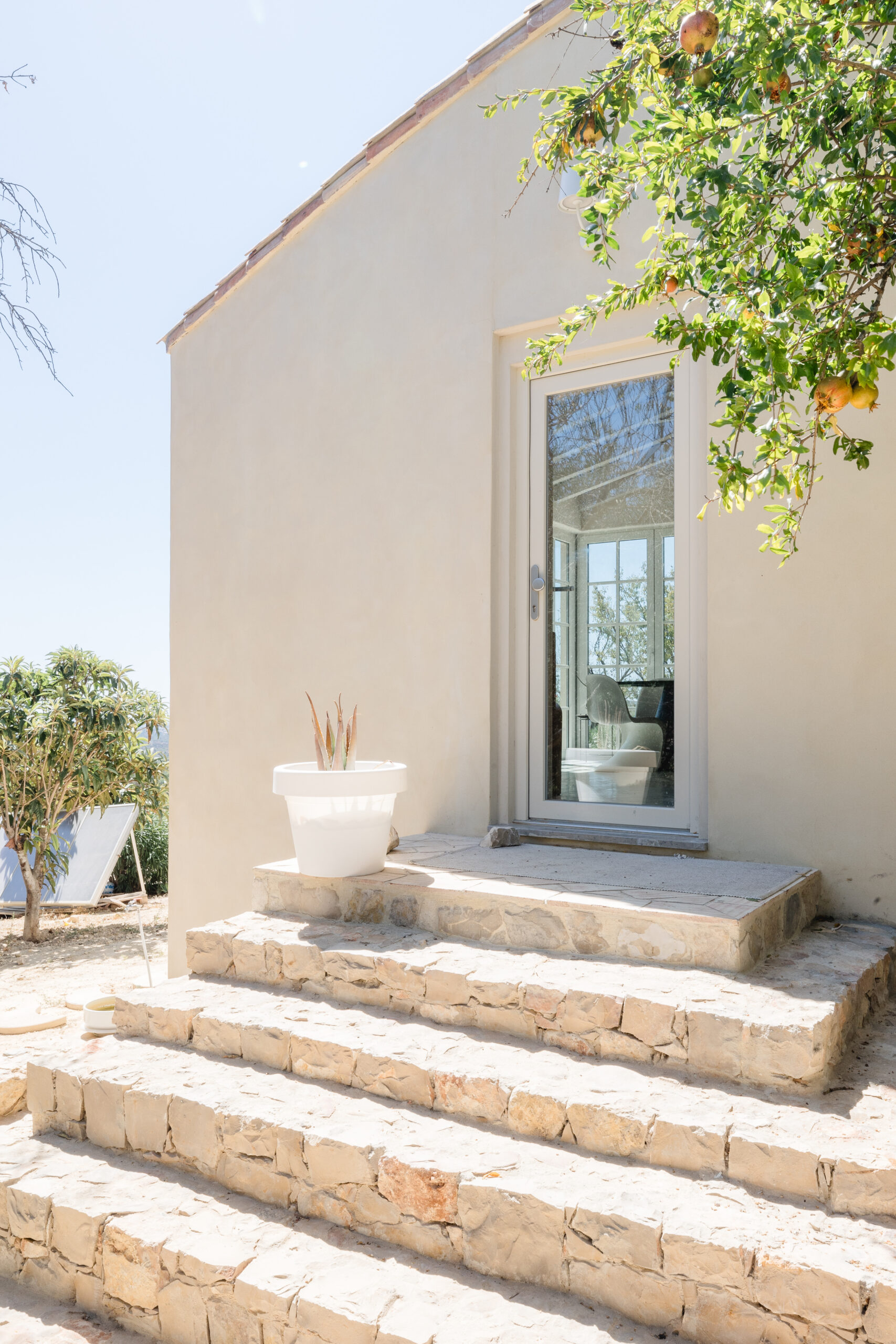
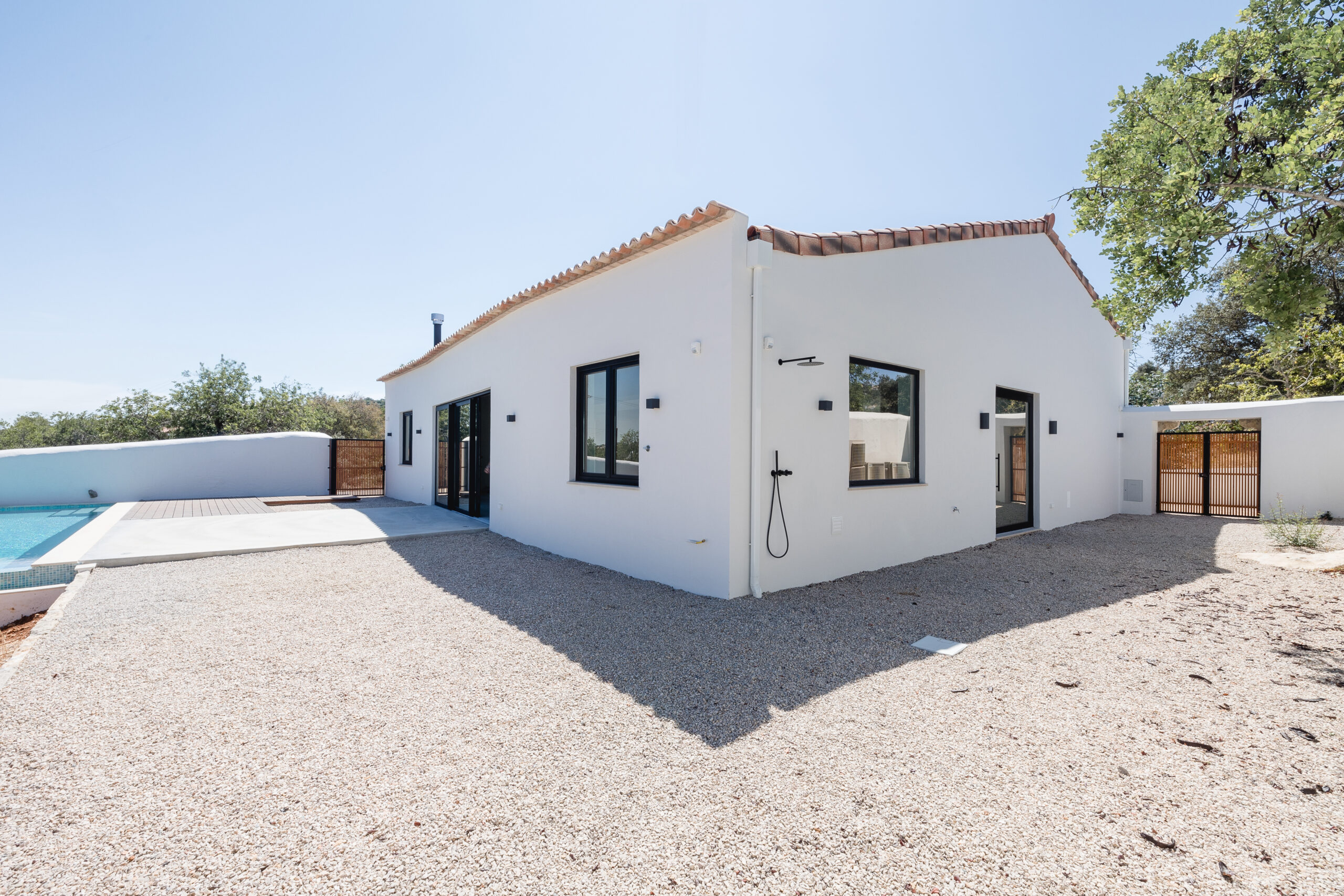
Decarbonization in architecture is more than a choice; it’s a commitment we take very seriously at CORE. It is an opportunity to ensure the sustainable future we believe in.
Inaction can lead to harmful consequences, but by adopting solutions and best practices, we can build not only efficient structures but also resilient, environmentally conscious communities.


