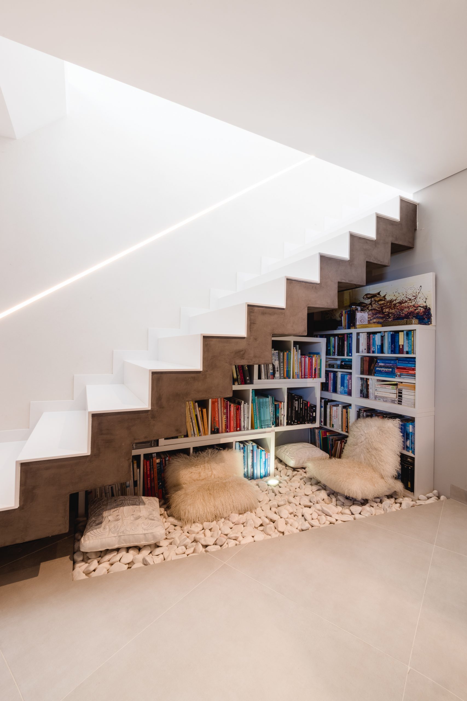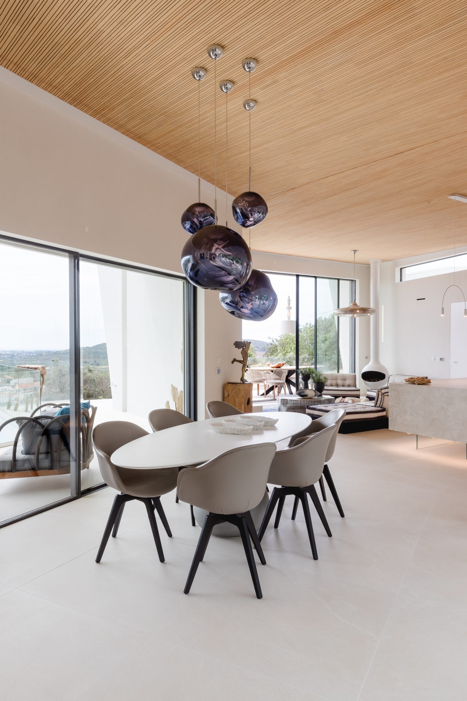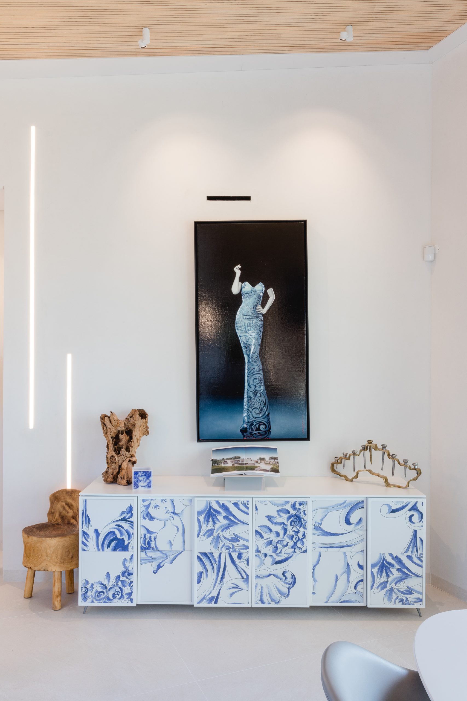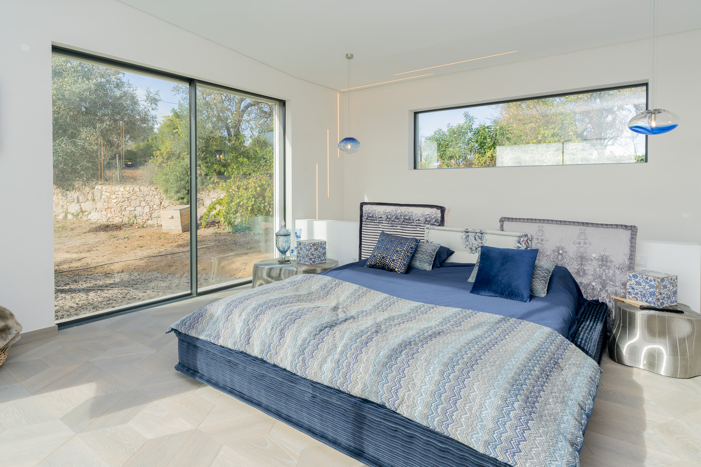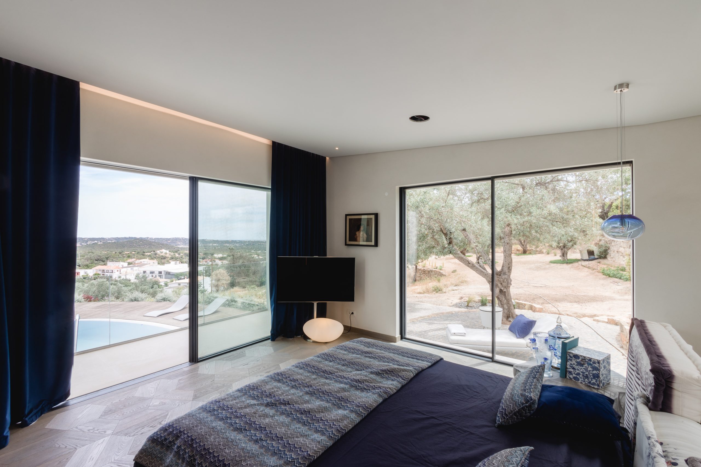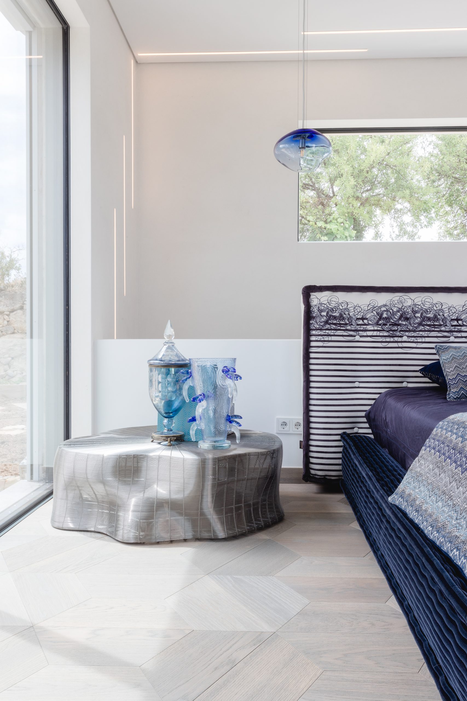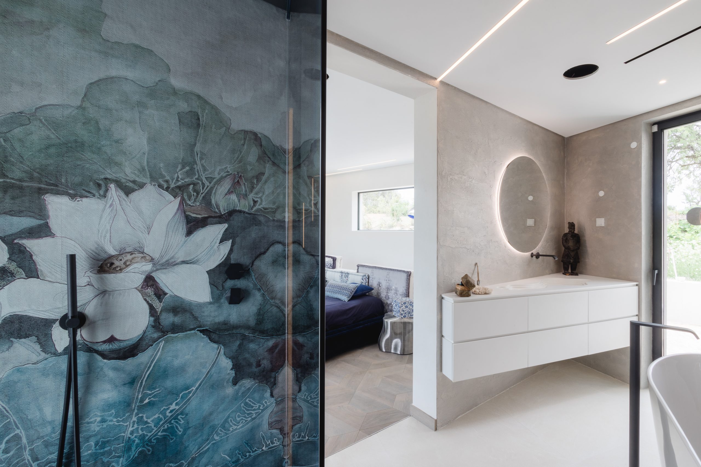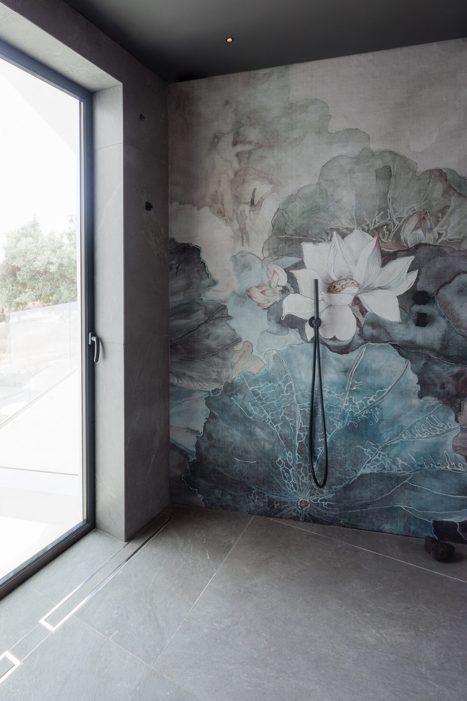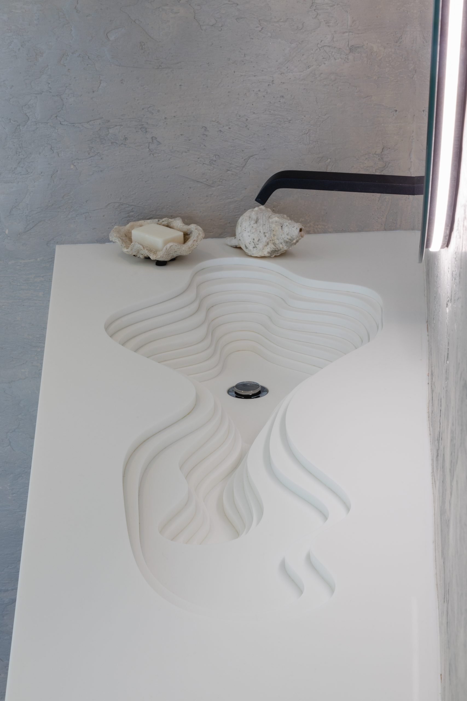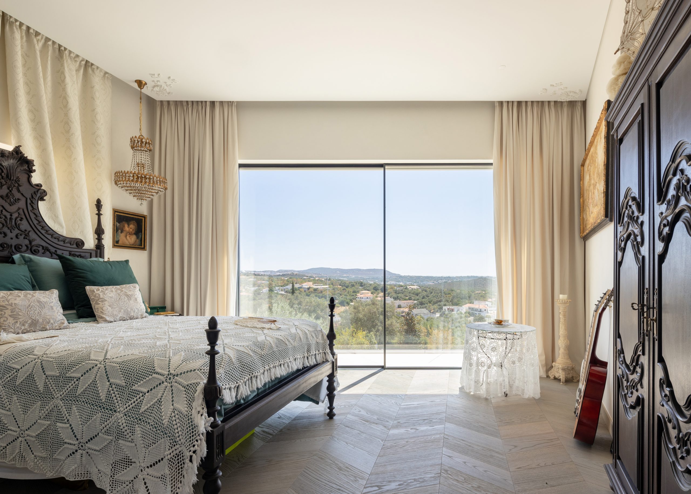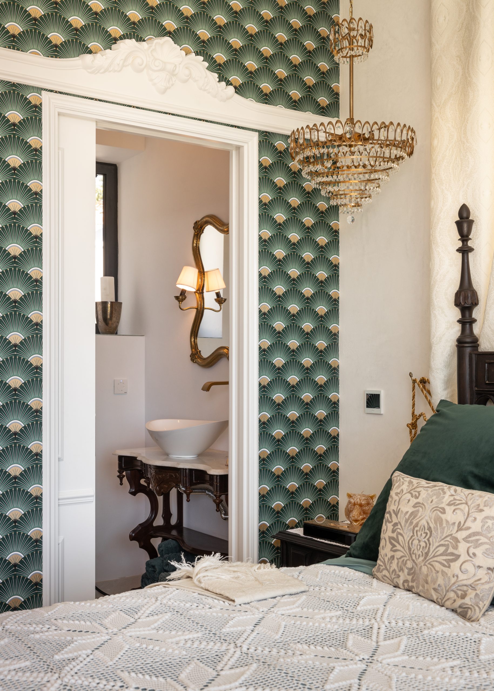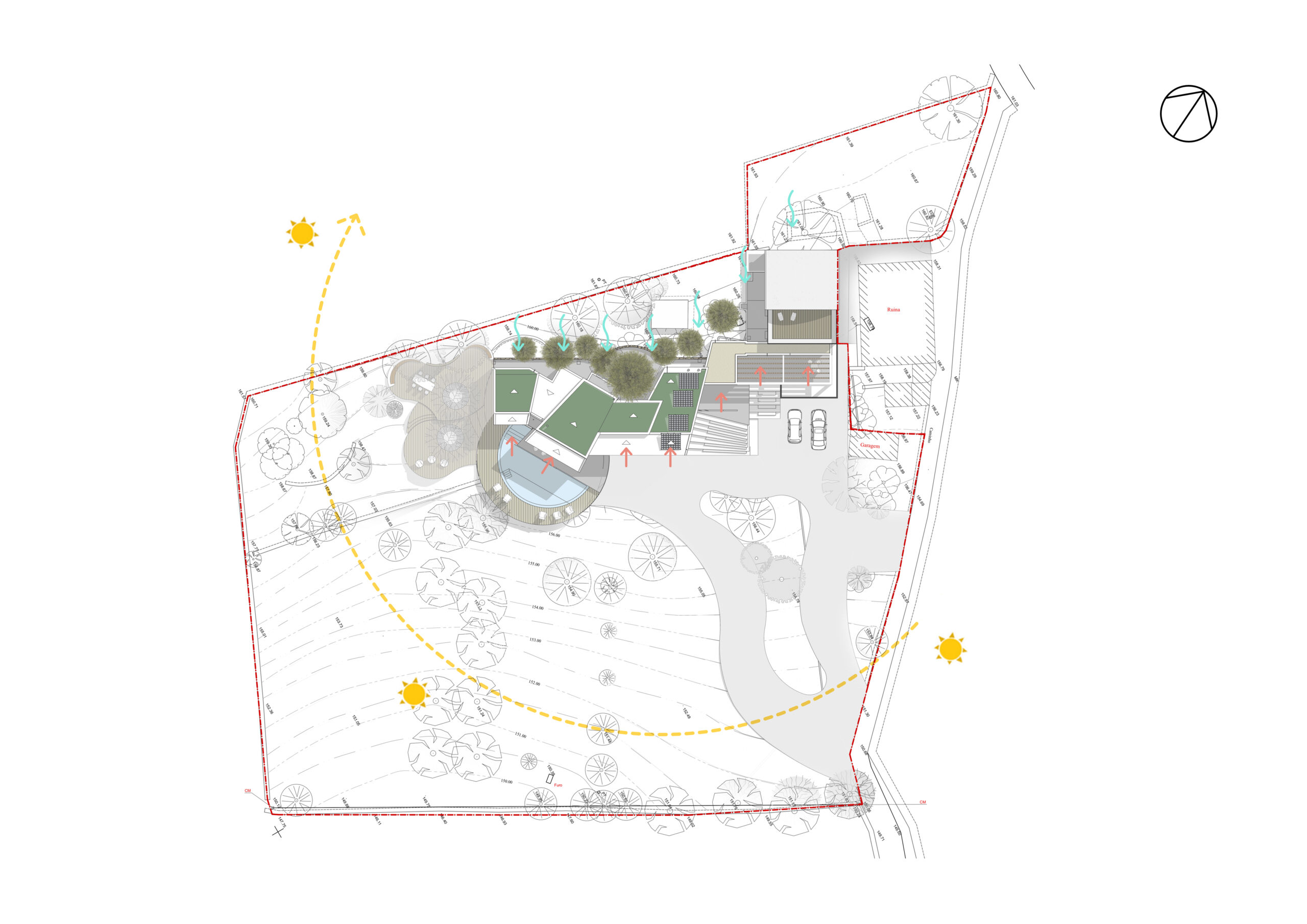Residential
Casa Azul
Taking “Building within Nature” to a Whole New Level
A passive house with a green roof built into and around its surroundings
This project involved renewing an old, forgotten gem of a farmhouse and adding an extension to transform it into a contemporary house. But this wasn’t any ordinary renovation. The over 5,230 square metres of land around the house is populated with the most beautiful, old olive, almond and orange trees, and a decision was made to maintain them at all costs. The resulting design was therefore developed around the trees, ensuring none would need to be moved or cut down, but also bearing in mind the rest of the area’s natural vegetation – a significant contributor to the house’s energy performance.
Read more
Then came the shape of the new building, which arose based on bioclimatic and topographic surveys. Its north facade was closed off to keep out any unwanted cold winds, with the house opening up like a fan to the south, creating an open living space with ocean views flooded with natural sunlight.
We build with and within nature, which means using natural building materials, such as wood and a green roof, helping the house blend into its surroundings and reducing its chemical impact and carbon footprint. We were also able to further contribute to maintaining a natural ecosystem by switching out a chemical chlorine, or saltwater, pool for an all-natural drinkable water pool. Finally, using the same natural building materials as those used in the original farmhouse (such as natural stone, wood and clay) connected the two opposing architectural languages of a house blended with nature and the new, futuristic design.
Read less
Before & After
Use the arrows |















