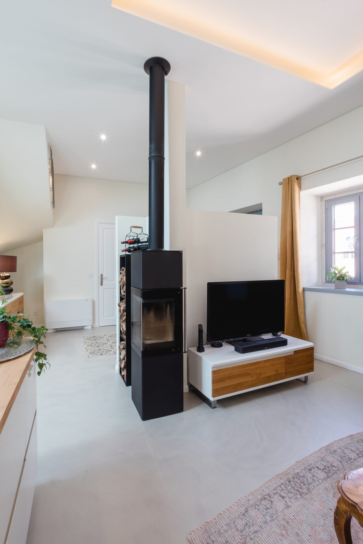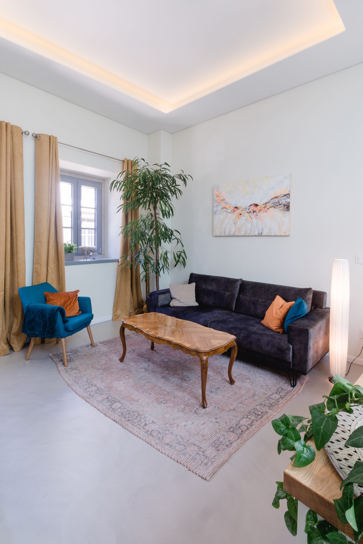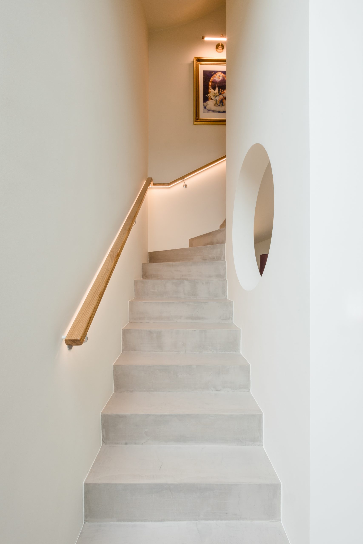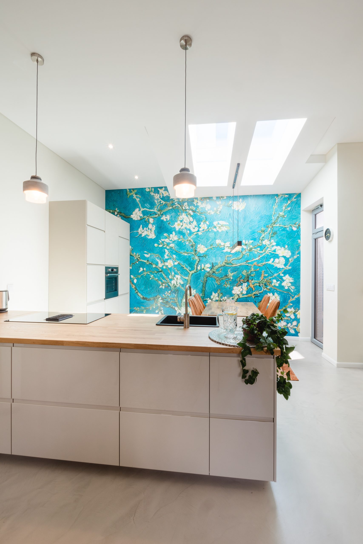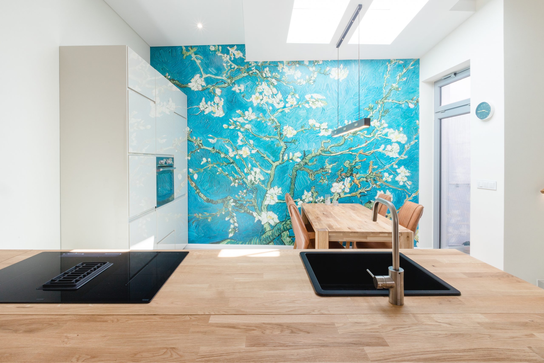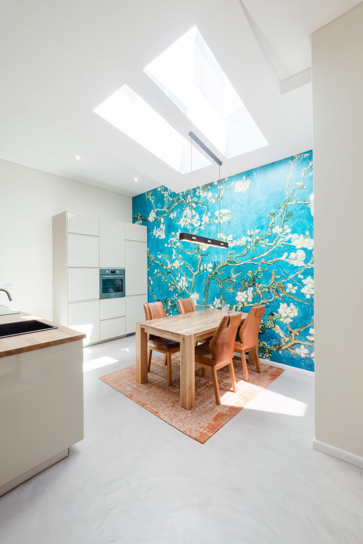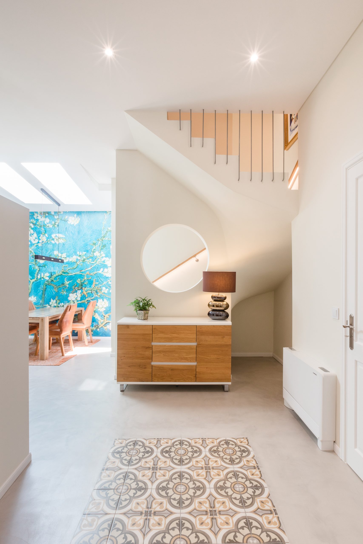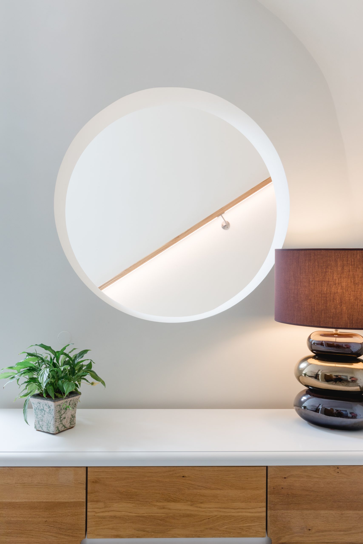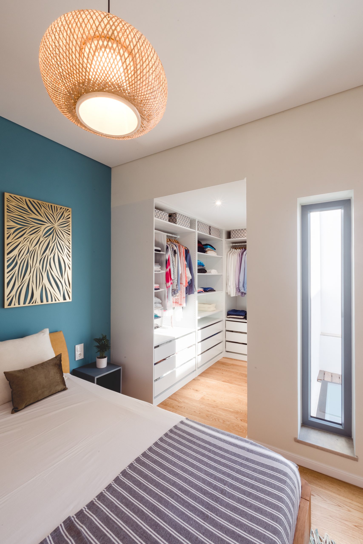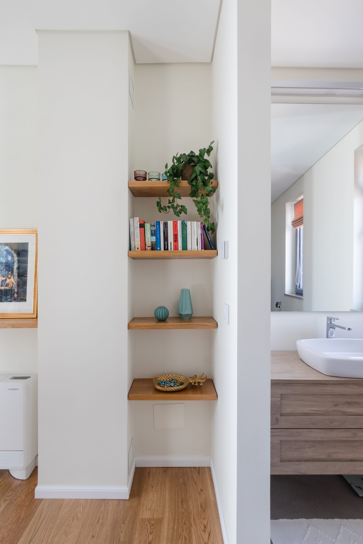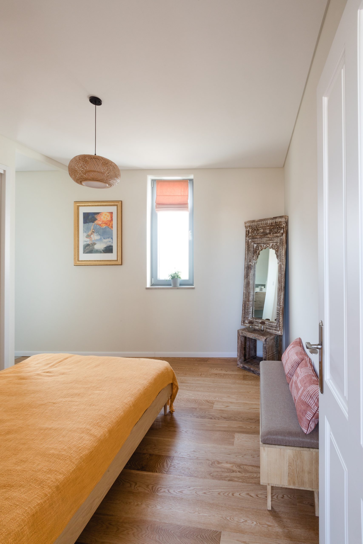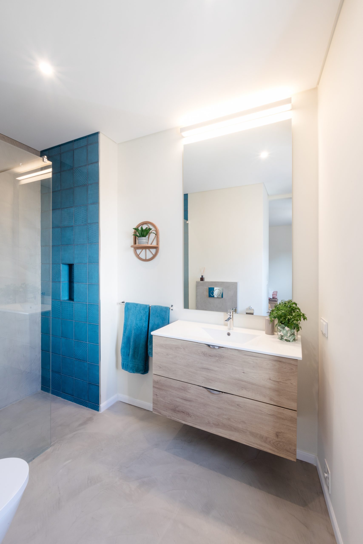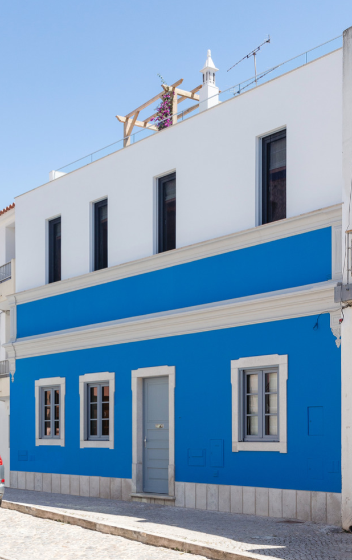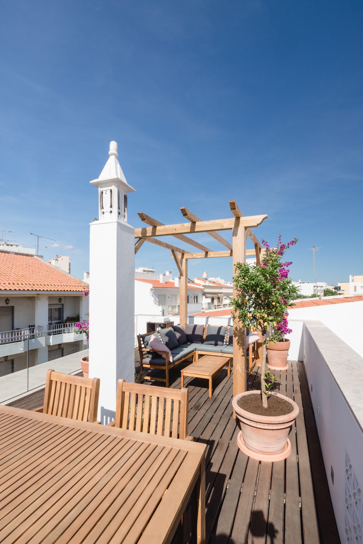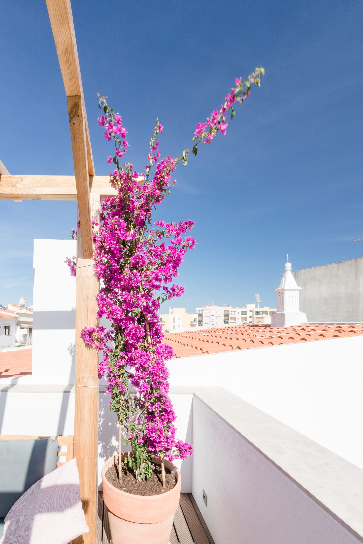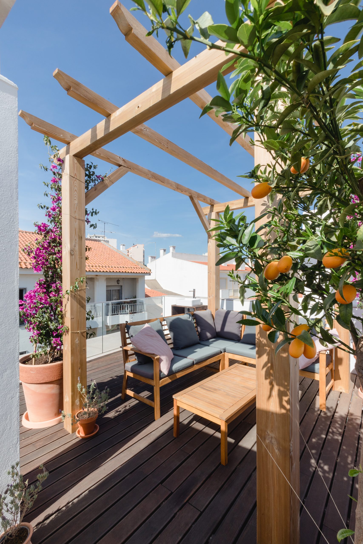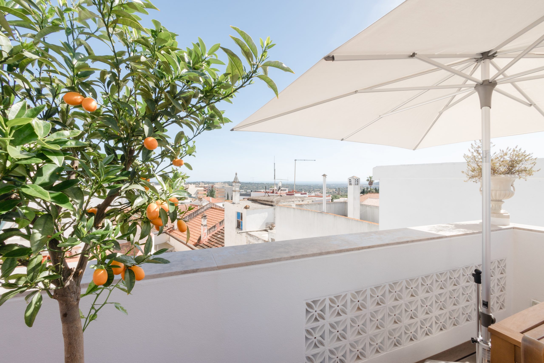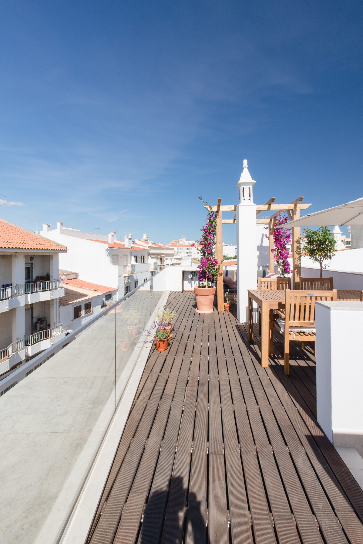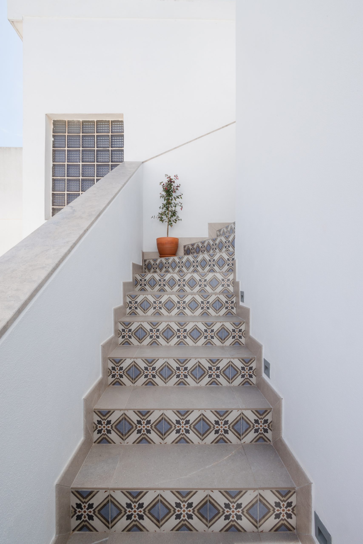Residential
Townhouse
From a ruin to a townhouse but keeping its character
A city-centre ruin rebuilt to its former glory and more, this townhouse walks the delicate line between tradition and modernity, city living and airy escape. What was once a crumbling single-story residence has been re-erected into a modern, spacious, two-storey family abode that has maintained its characteristic façade while undergoing a complete overhaul just behind the front door. Working sustainability in, as well as locally sourced materials, this townhouse now provides comfortable, year-round living with a characteristic Algarve twist added through traditional tiles and a rooftop covered in wooden decking and decorated with an orange-adorned trellis.
Read more
Working within an old town means a multitude of rules must be followed, architectural features maintained, and facades restored to retain a city’s characteristic look and feel. Loulé old town is no different, and what was once a crumbling residence has since been re-imagined from the ground up to provide its owners with the comfort, space, and feel they so desired.
This was achieved by maintaining as much of the old home as possible, a core feature of CORE’s operations, stabilising and ensuring the durability of every material added. The single storey was then added to, with careful thought to maintaining its façade to the greatest extent possible, contributing a second floor and a roof terrace perfect for drinking in the views and lapping up some sunshine.
The division of the space in this new construction is clear: the ground floor is designed for socialising. Opening up as soon as you walk through the front door, a wide hallway gives way to an open-plan kitchen, dining area and living room. Open plan does not, however, mean uniform, as each space has a characteristic feel aided by statement wallpaper, lighting, furnishings, and those gorgeous glass panels over the dining table, for example. White forms the backdrop here, set off by calming wood and darker elements to bring depth to the space. The upstairs is reserved for two spacious bedrooms with en-suites featuring modern, turquoise-tiled showers, and then there’s the rooftop. A requirement made clear by the family, outdoor space was a must, so the narrow downstairs outdoor hallway coupled with a spacious rooftop terrace complete with a dining table and sofa area can certainly be said to have exceeded expectations.
Read less
Before & After
Use the arrows |
Before
After



