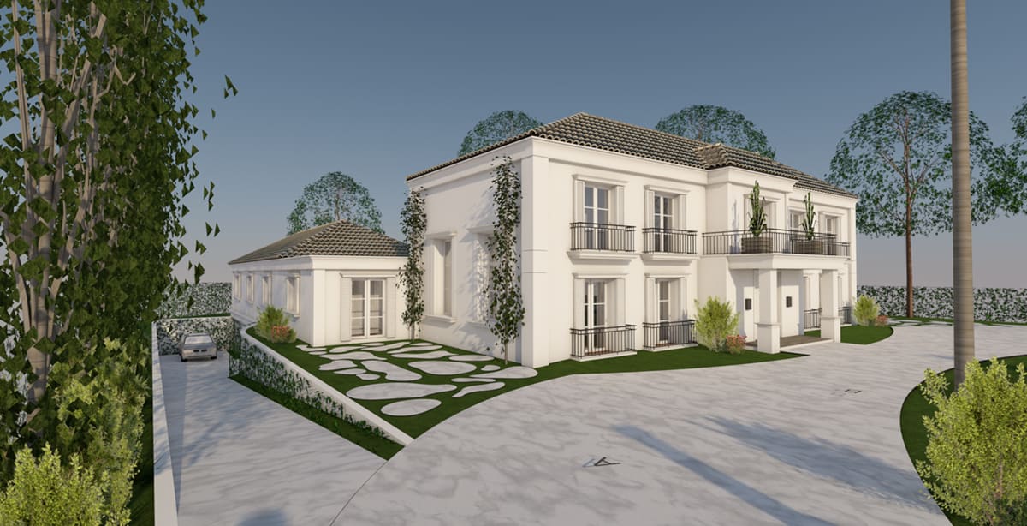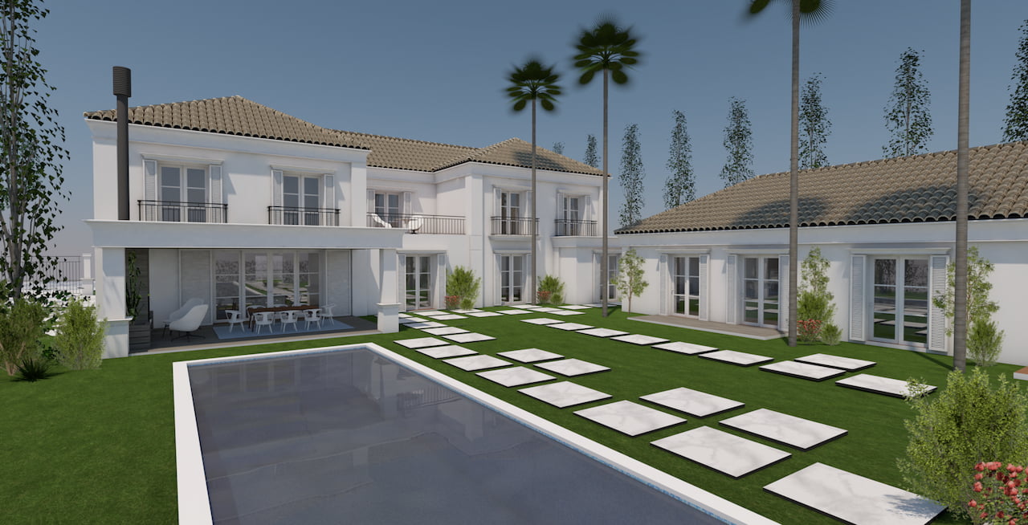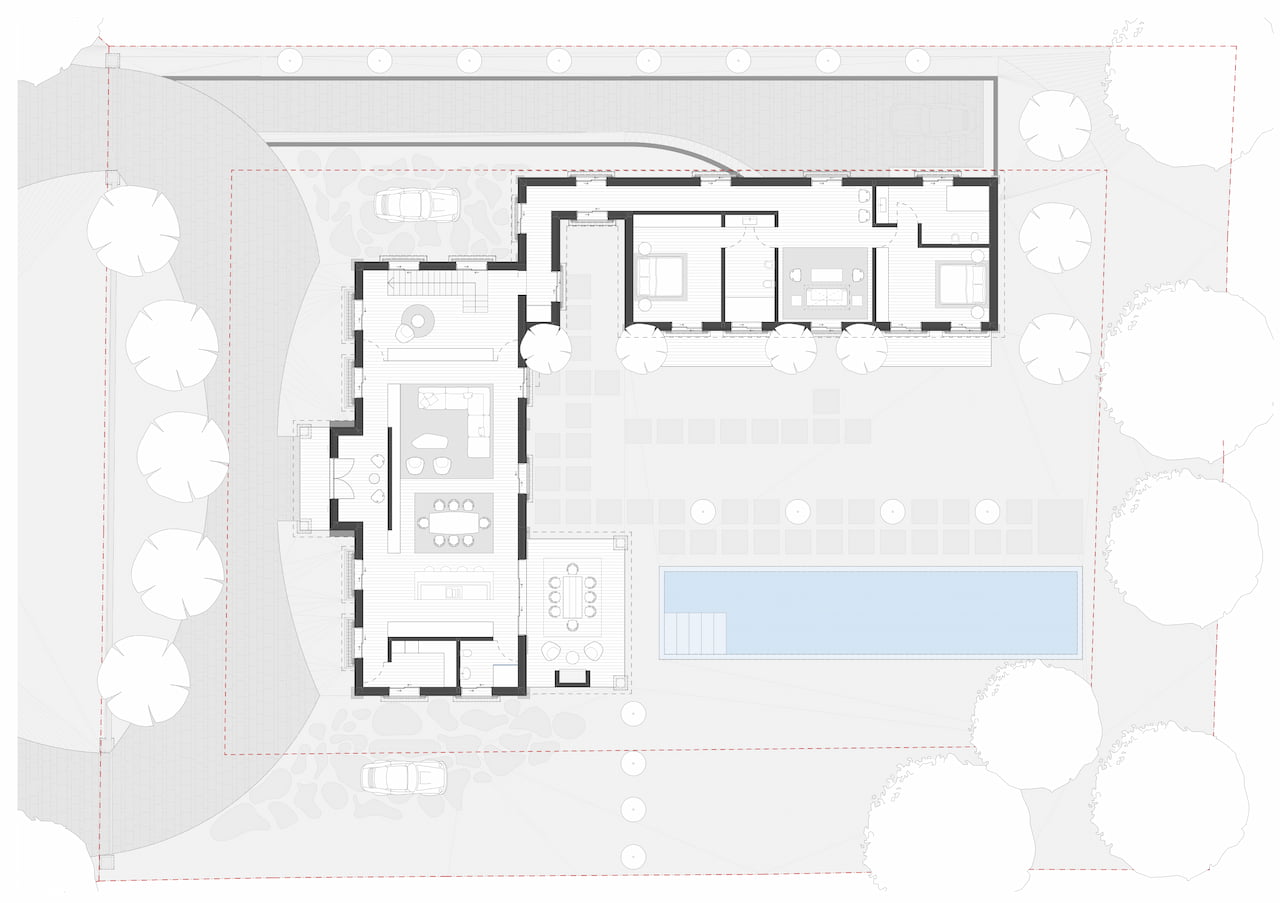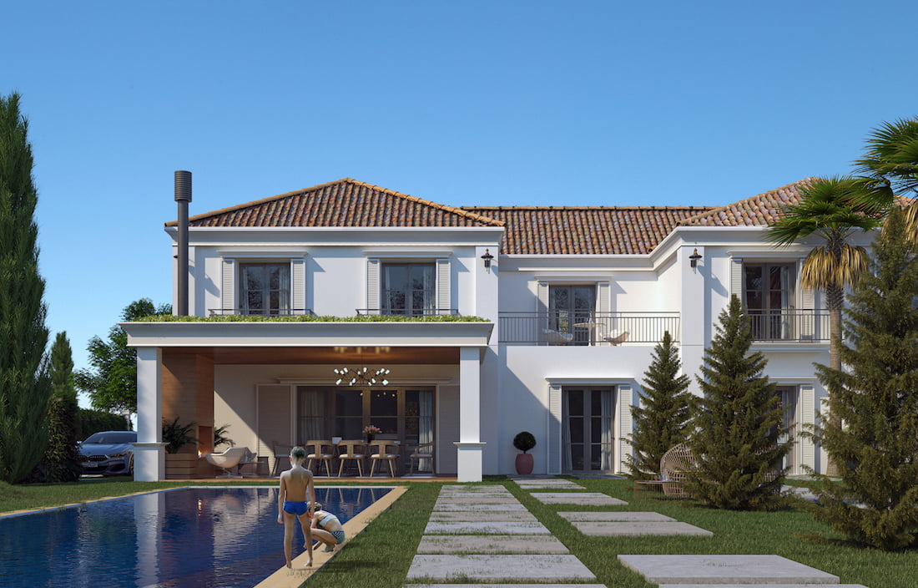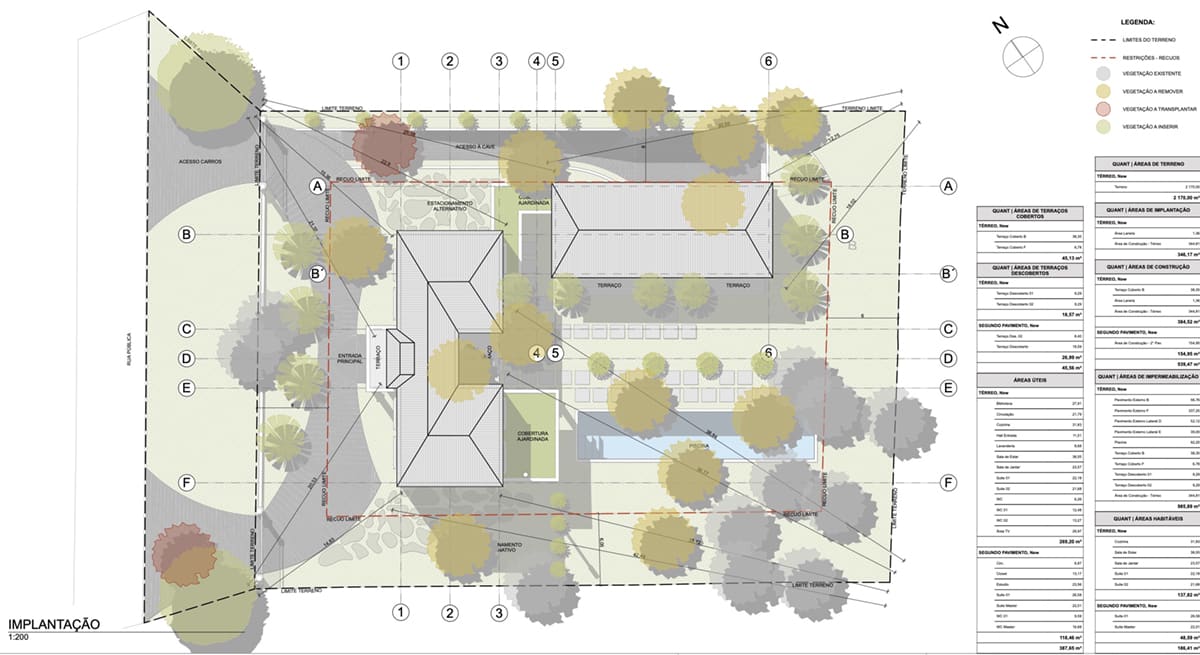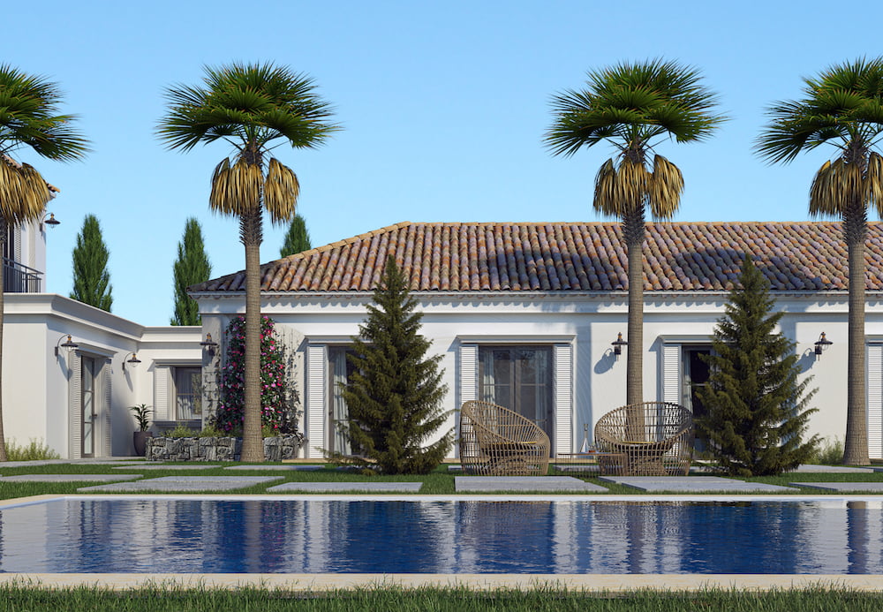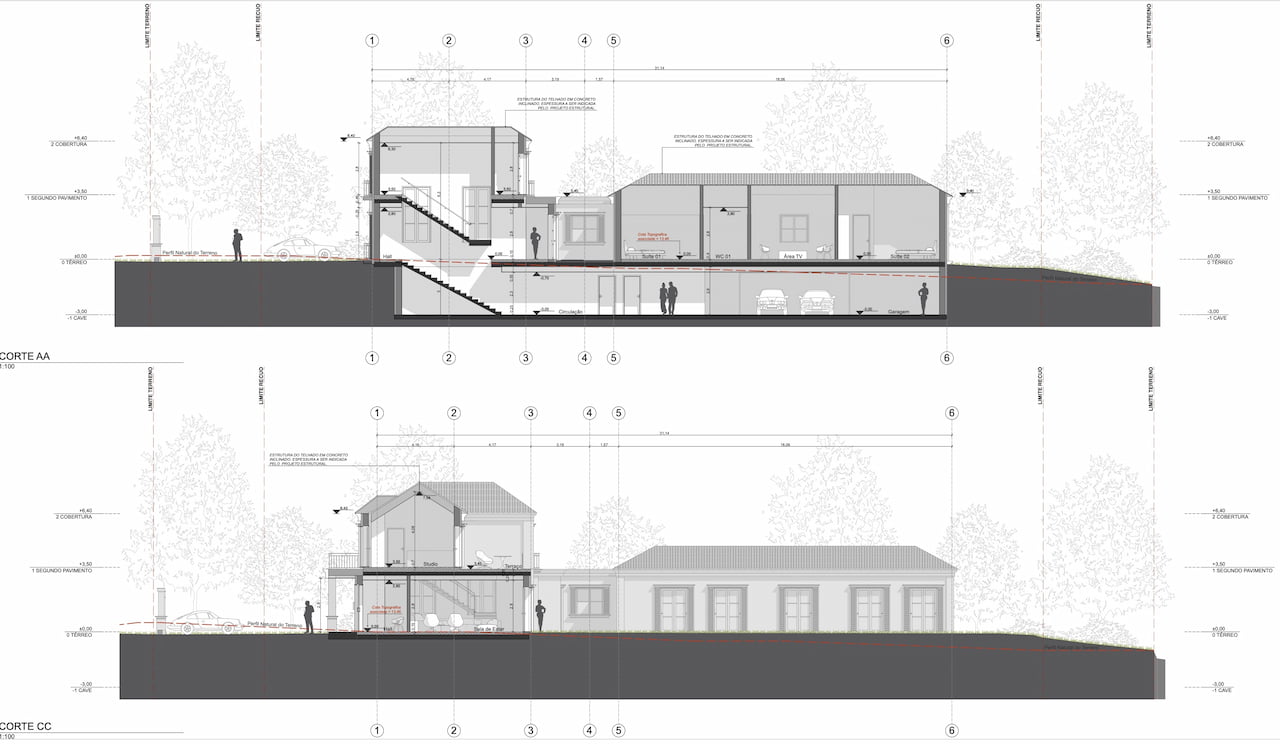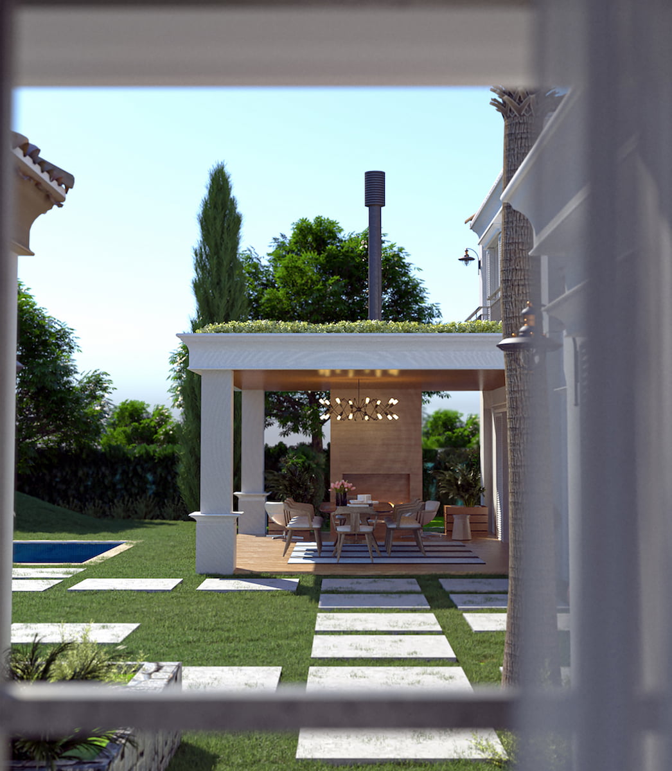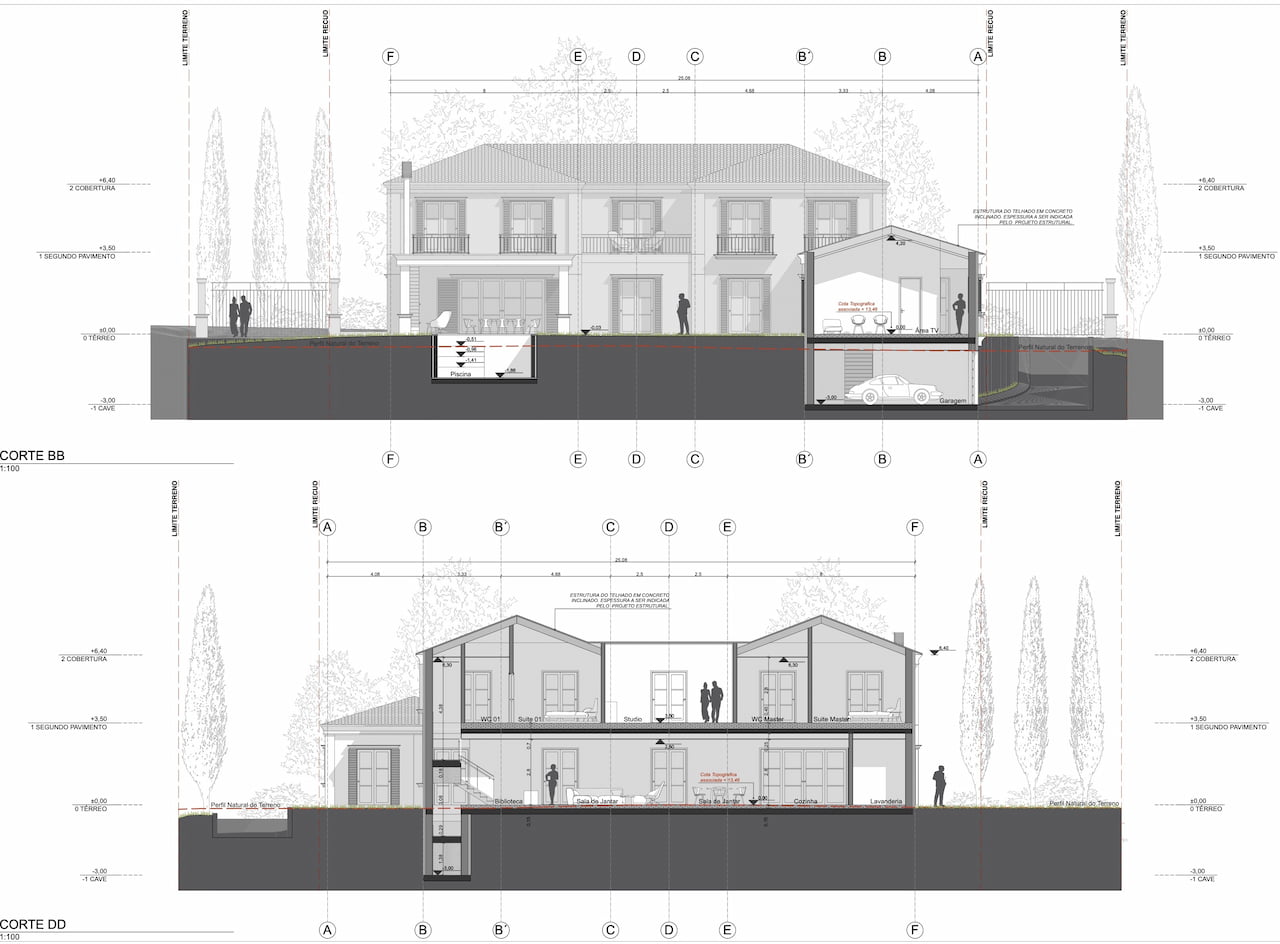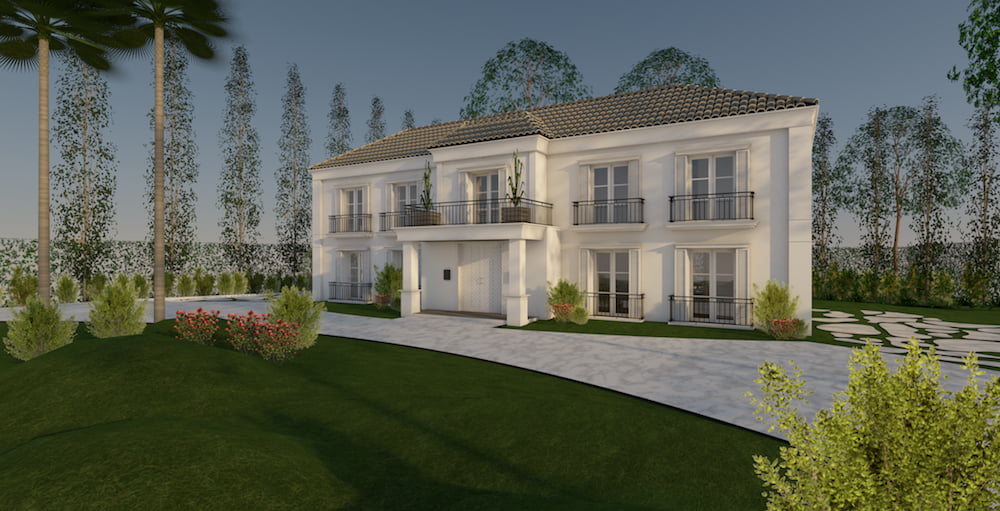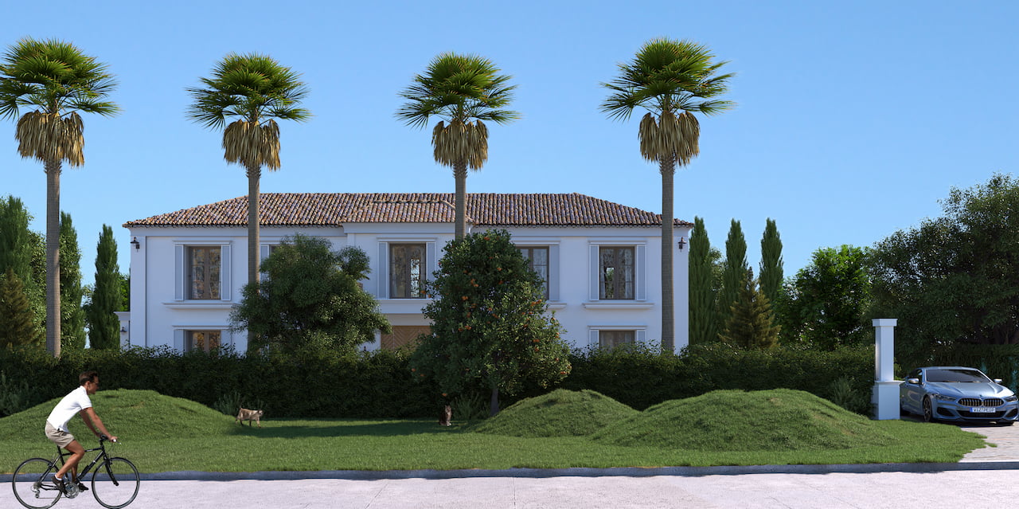Residential
Villa NB
Nearly Zero Energy Stately-Home Style Residence
An L-shaped stately home combining all the traditional features of a colonial residence on the outside with open-plan living areas and contemporary, light-filled bedrooms. Where practicality meets luxury, and the traditional is built from the most modern of technologies, encompassing and harnessing all nature has to offer.
Read more
Located in one of the most prestigious and charming areas of the Algarve, the land surrounding this home adds value to its architectural design. Comfort, tranquillity and privacy, things, it’s safe to say, we all seek in our homes, can all be felt here.
The “L” shaped layout hugs the land and opens out to the south, framing the garden, leisure and social areas, such as the long pool, splendid outdoor dining area and fireplace. In addition to providing privacy and keeping noise levels to a minimum, the design of this residence allows for the largest possible number of trees to be maintained, which is important for the environment as well as shielding the house from strong winds.
Divided into two floors, the main part of the house contains all social and service areas on its ground floor, while the upper floor houses the guest room and master suite. The side section, which is only made up of one floor, contains areas reserved for children, encompassing en-suites and leisure areas kept separate from other parts of the house. Every room opens out to the south, bathing them in the most pleasant sunlight. The house also features a basement, which consists of a very spacious car park, workshops and storage areas connected to the ground floor via staircases.
Fitting seamlessly into its surroundings, the colonial-style house is charming and symmetrical in both layout and volume on the outside. In fact, its traditional European-style exterior features everything you might expect, from red-tiled roofs and shutters to window frames and narrow balconies; all adapted to this specific design. Facing the public road, its front façade is elegant and imposing, while on the inside, rooms are contemporary and modern, with open-plan living areas.
The construction combines natural and recyclable materials and modern technologies in a perfect combination of sustainable, traditional and contemporary architecture.
Read less
Before & After
Use the arrows |


