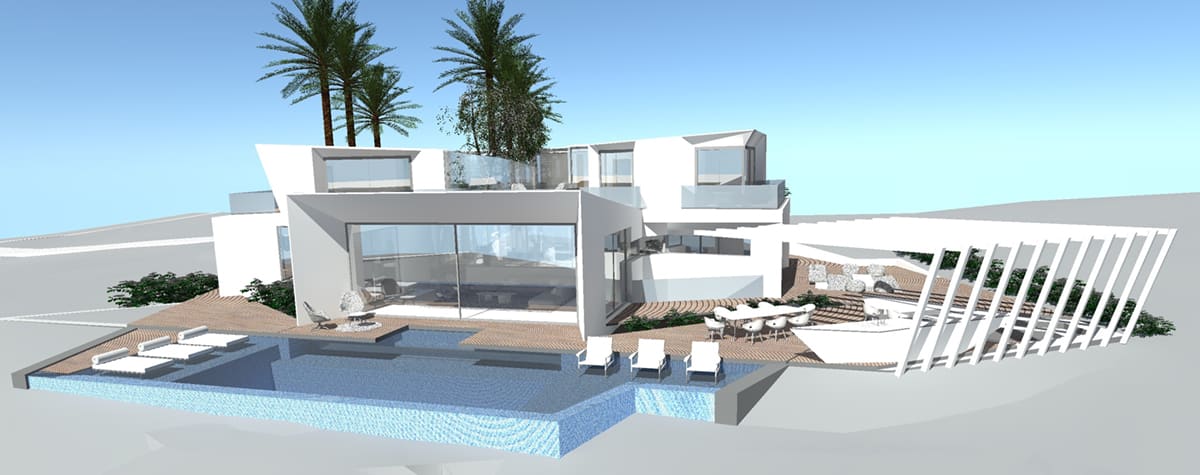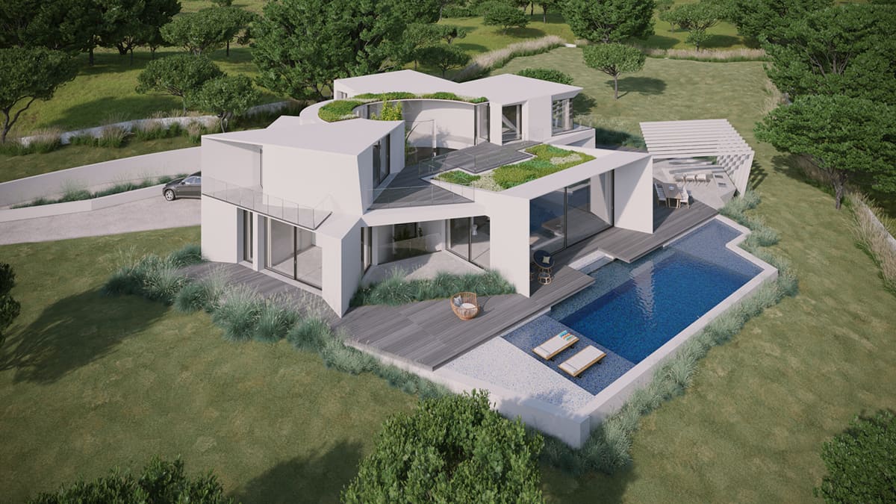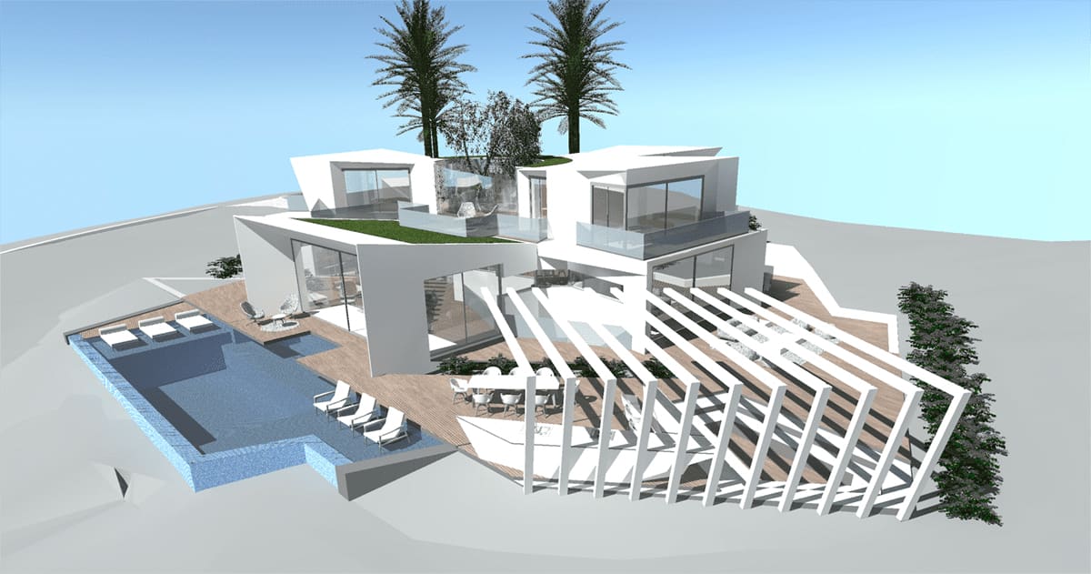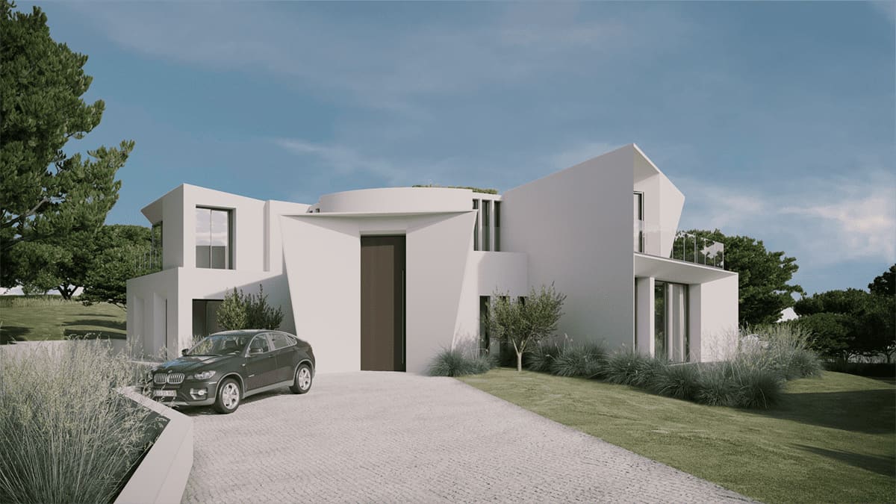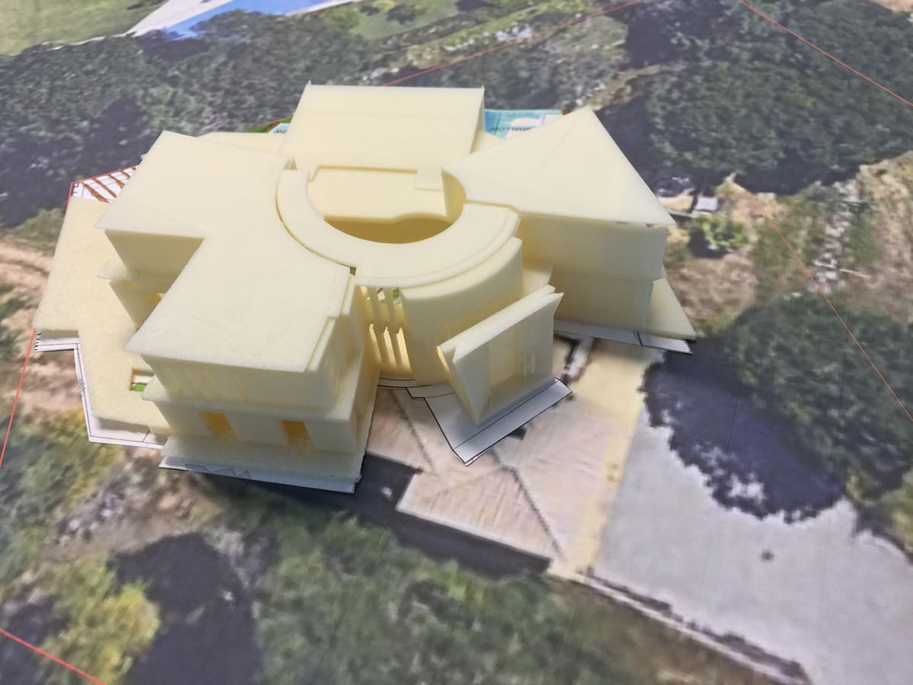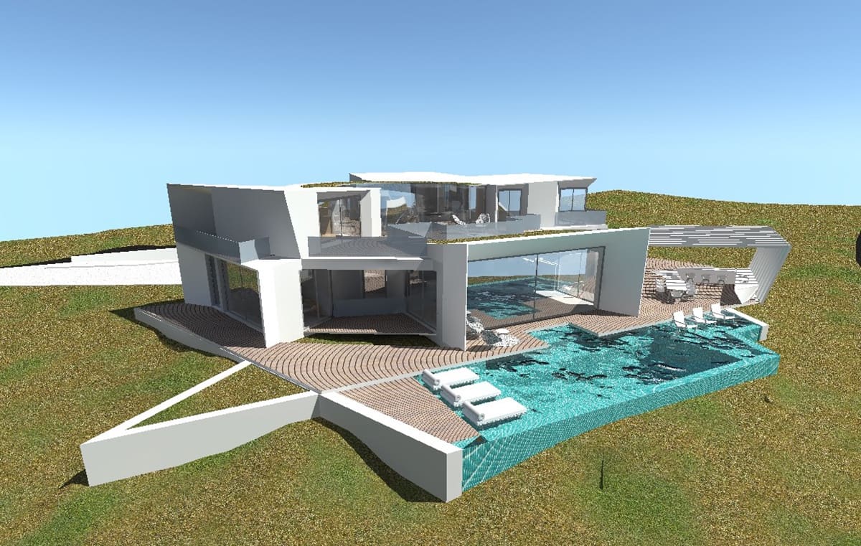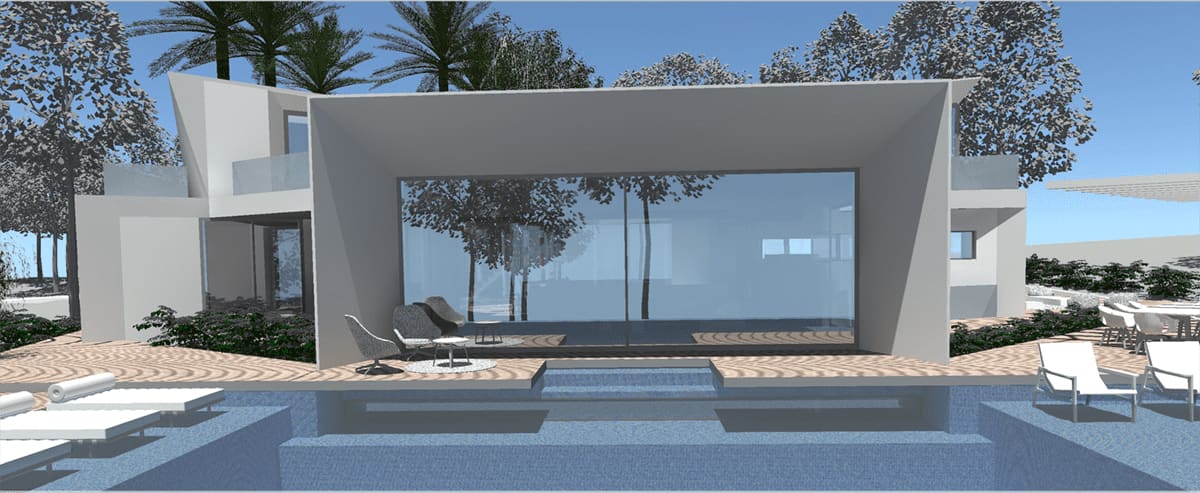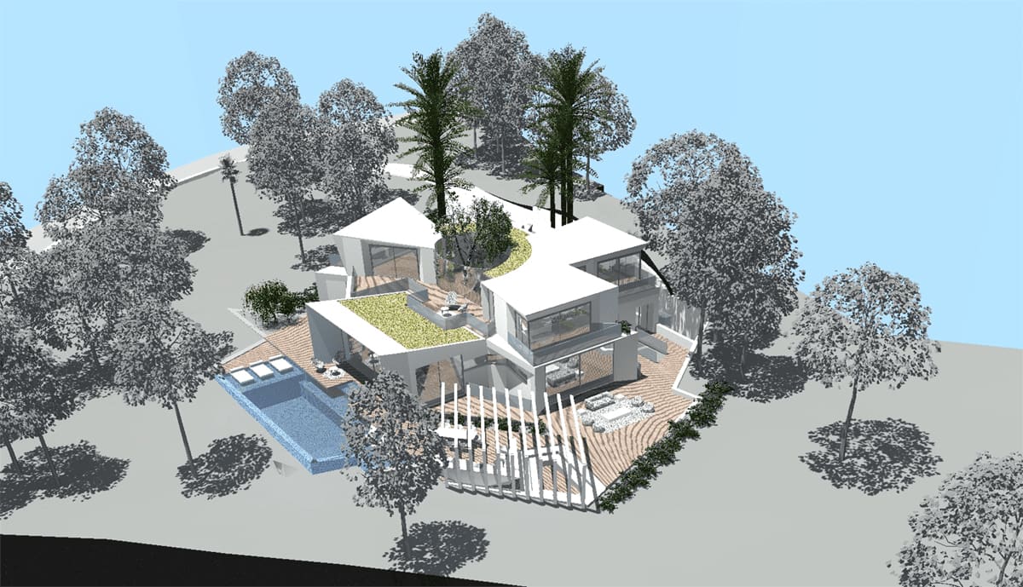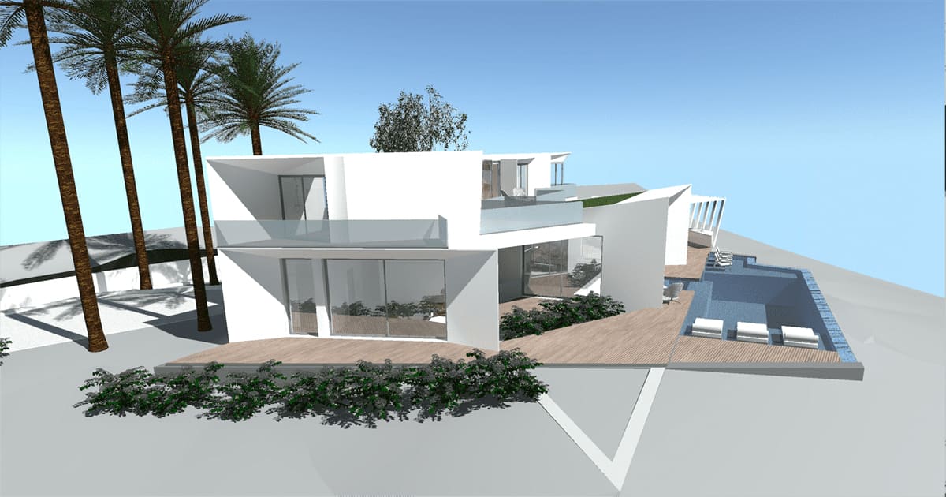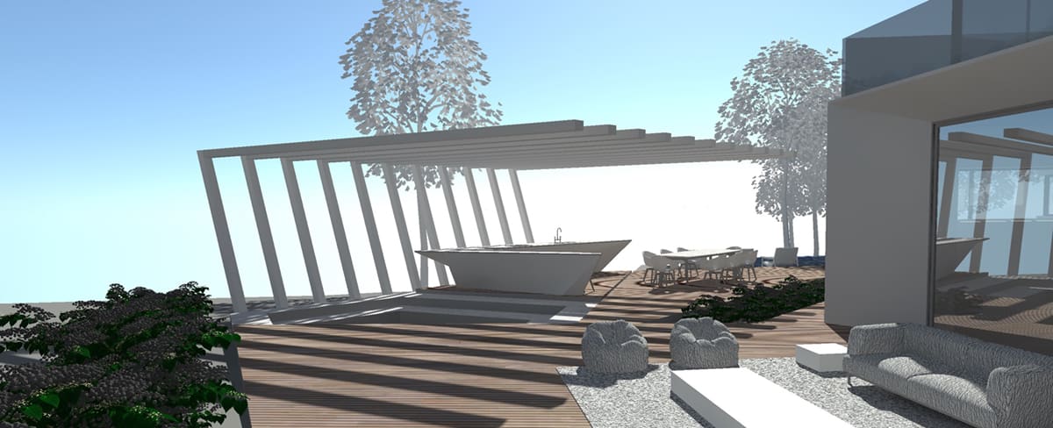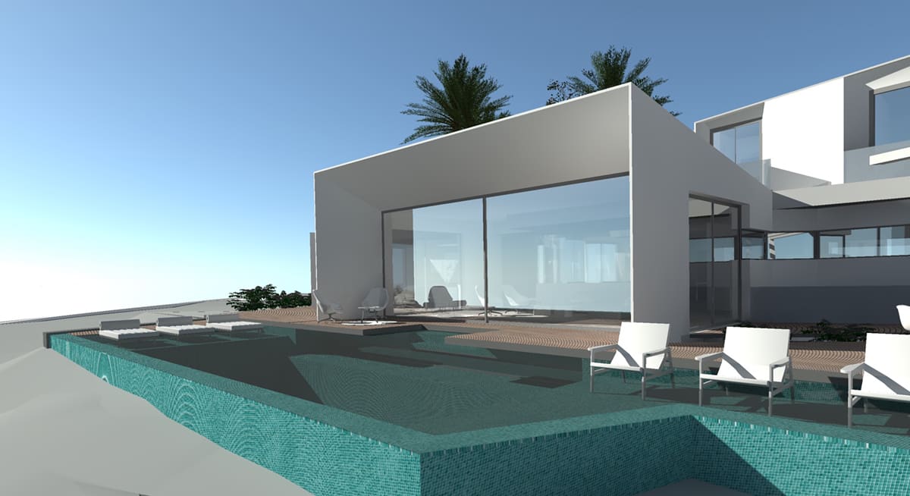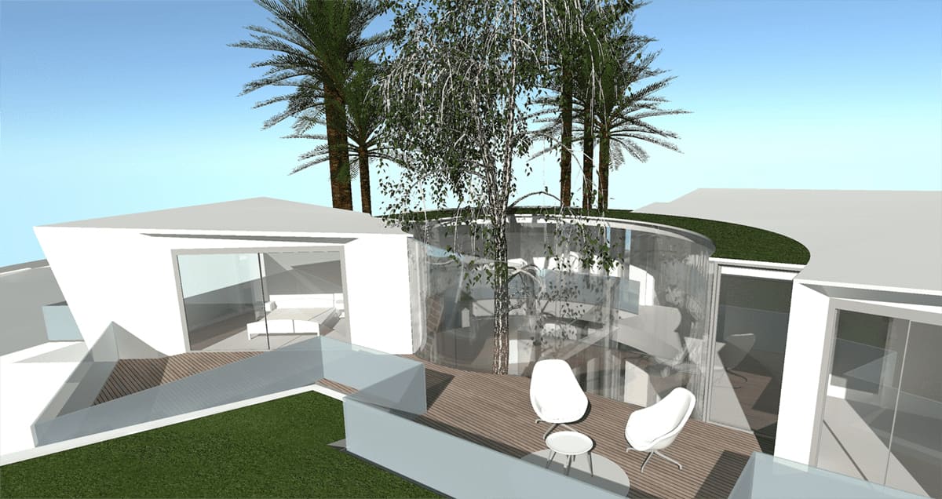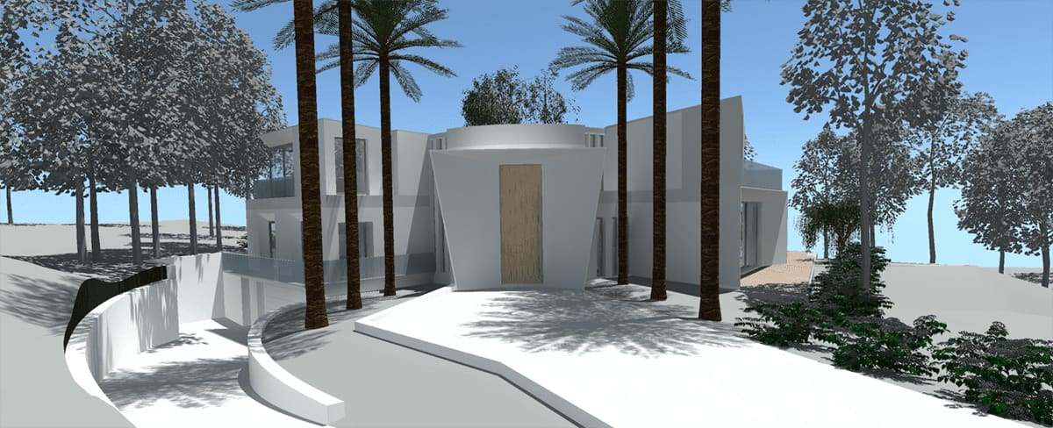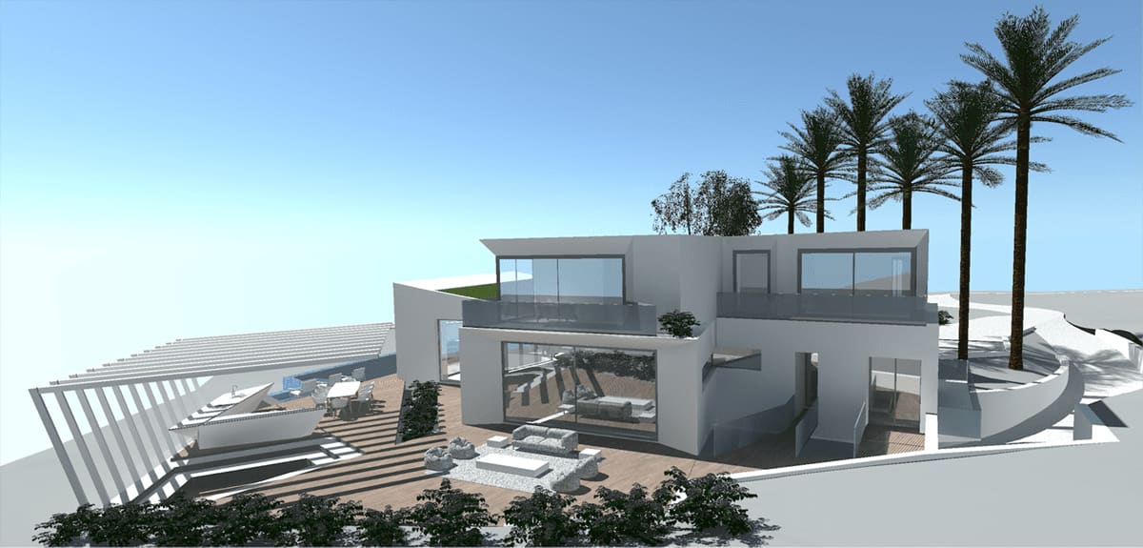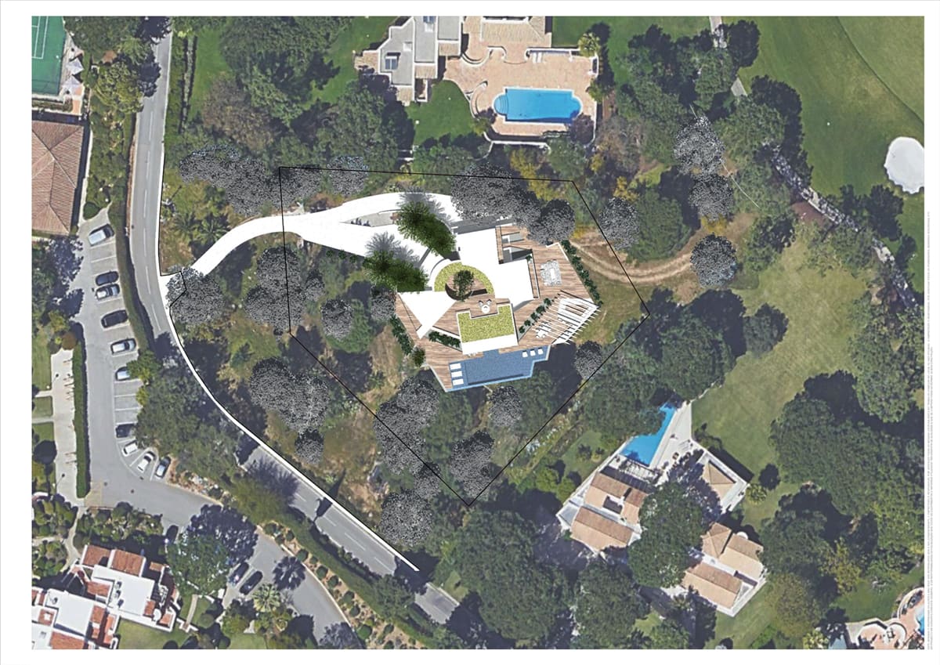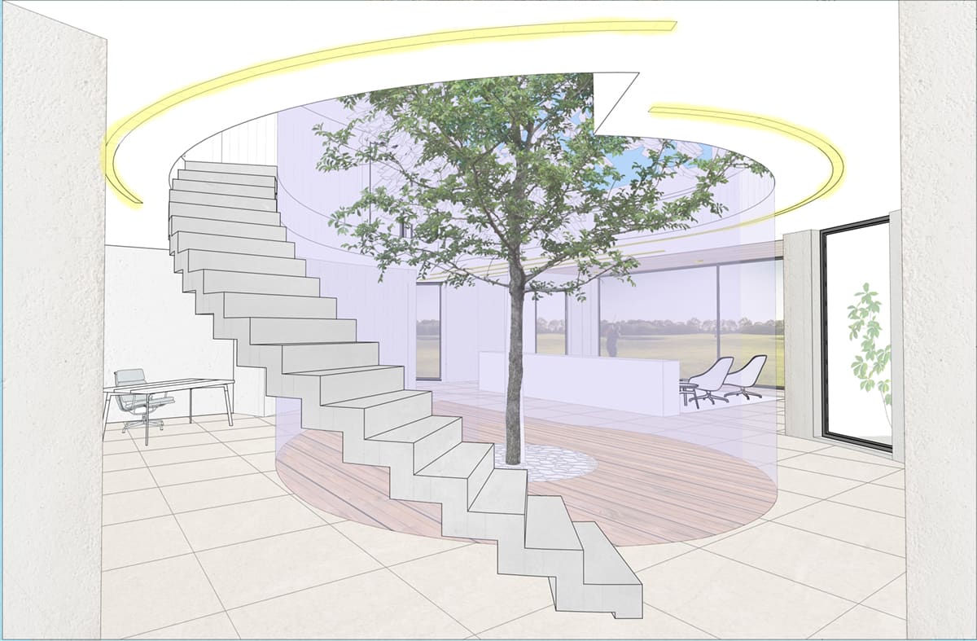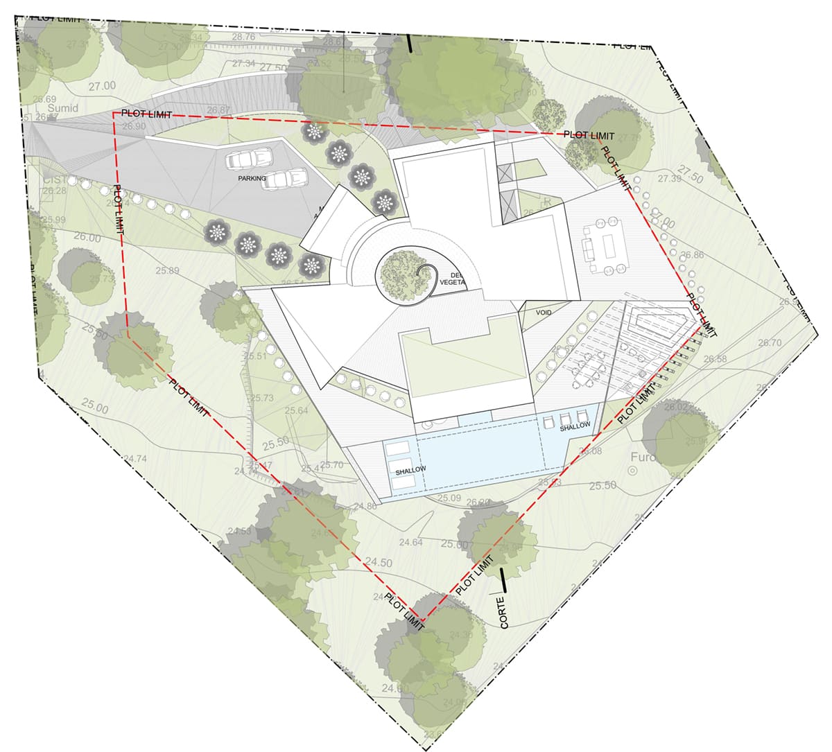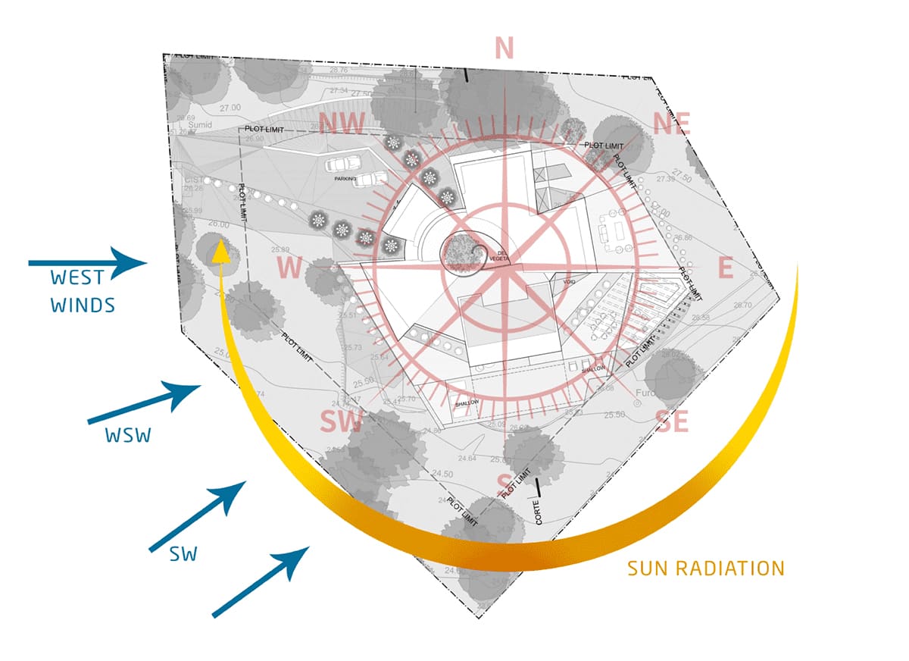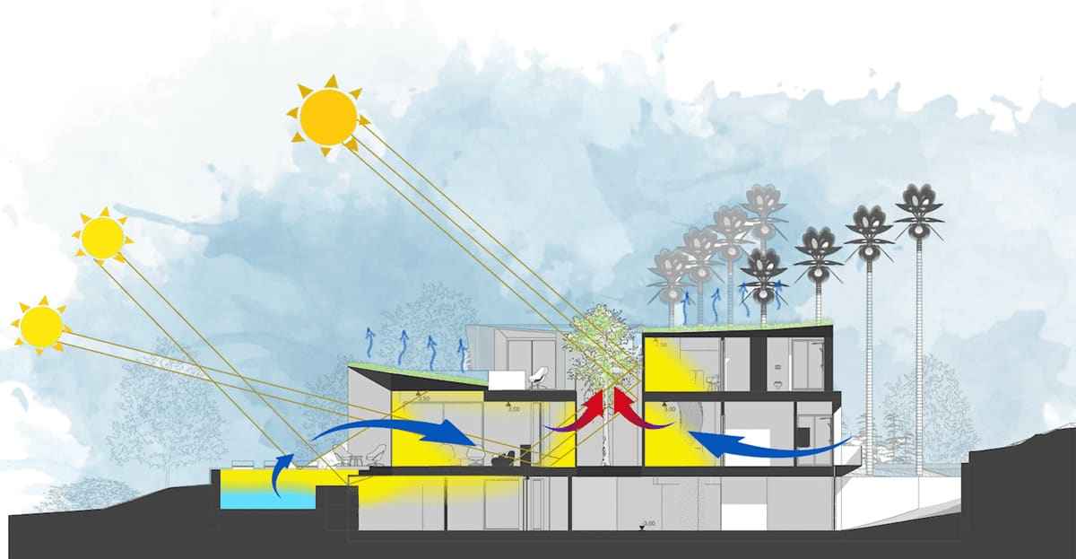Residential
Q19 - Casa Estrela
A Nearly-Zero-Energy Bold, Contemporary Mansion
The First of its Kind in Award-Winning Quinta do Lago Resort
Carefully controlled architecture went into designing this bold, contemporary mansion, which, looking as if it is growing and changing before the very eye of the beholder, uses its distinct architectural spirit to express uniqueness and personality. A rhythmic, repetitive composition was achieved through a set arrangement of separate volumes, expressing the mansion’s unconventional interior floorplan. Seeming as if it has been pushed and pulled to create a series of visually interconnected spaces, each has been carefully designed to serve its specific function while all working together as a whole, poised in a perfect balance: producing nearly net-zero emissions.
Read more
A house with an elegant design and touch of excellence, Casa Estrela provides a healthy, sustainable, unique space designed to meet all modern lifestyle needs. The first NZEB (nearly zero emissions building) in Quinta do Lago, it is highly efficient and has a low carbon footprint, achieved through several key factors in its design.
The first is its orientation. “Estrela” means star in Portuguese, the house having gained its name from its shape, with windows facing out in all different directions. The northern façade of the house acts as a cold buffer. The active areas of the house are placed facing northwest to south, and the openings to the northwest provide for views of the Quinta do Lago golf course. Special care was taken to the southwest, with new trees planted to protect the house from the prevailing winds and street views, ensuring greater privacy.
The next focus was the house’s ability to breathe. Its central courtyard was positioned as the house’s lungs, with vents installed in the basement floor to allow for better ventilation. The pool was set to the south, allowing fresh air to circulate inside the house and hot air to escape through the patio, ensuring even more effective airflow.
A connection with the outdoors was established with each room being fitted with a private terrace, lengthening their areas and drawing the inside out, creating a delicate balance between them.
Finally, an essential consideration in this build was using environmentally friendly materials that are not harmful to health, therefore working to prevent health issues (prevalent among inhabitants of conventional buildings) while still providing a contemporary design influence by Portuguese culture.
Read less



