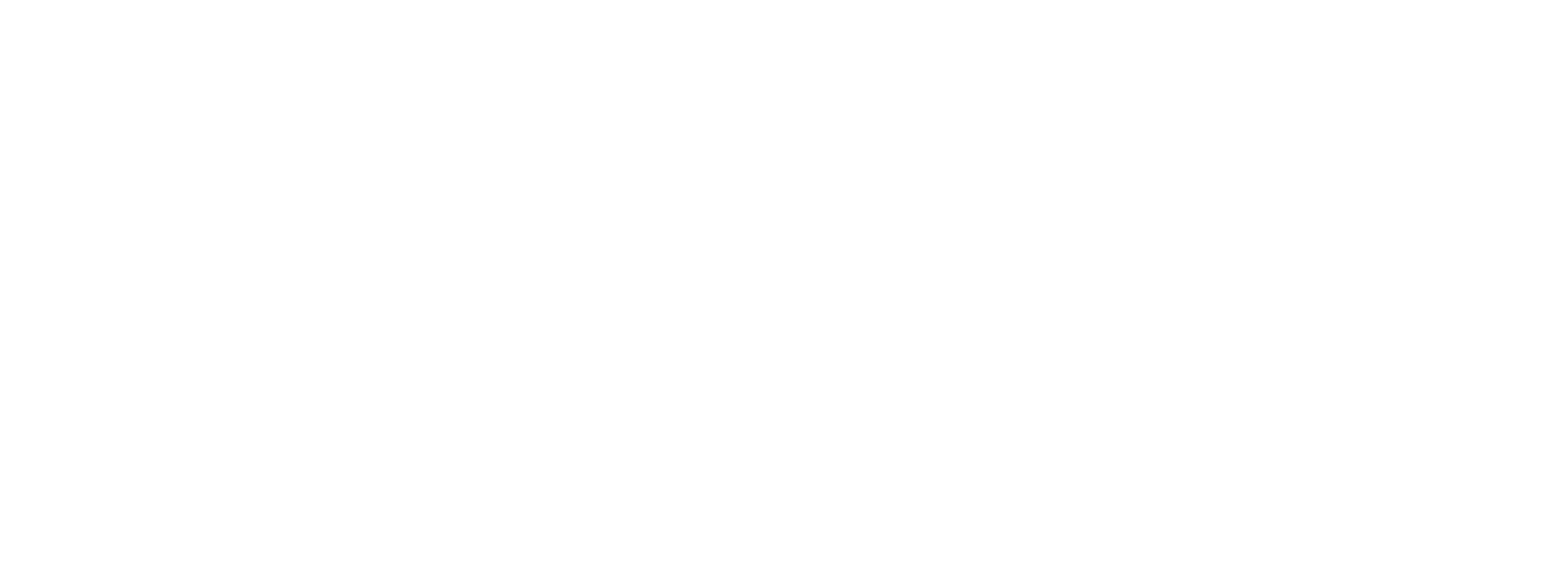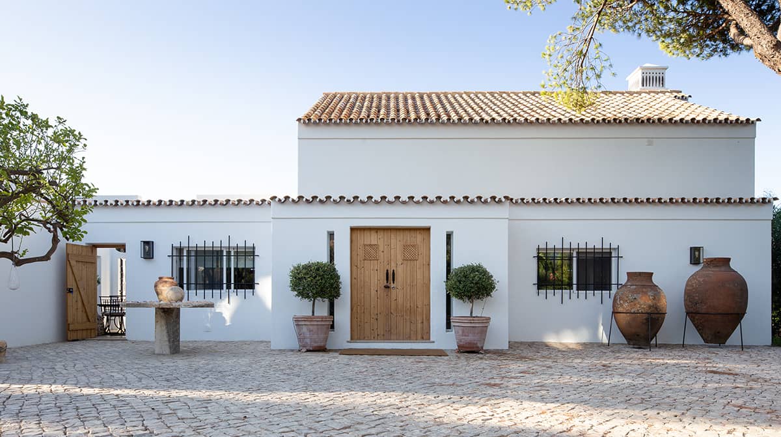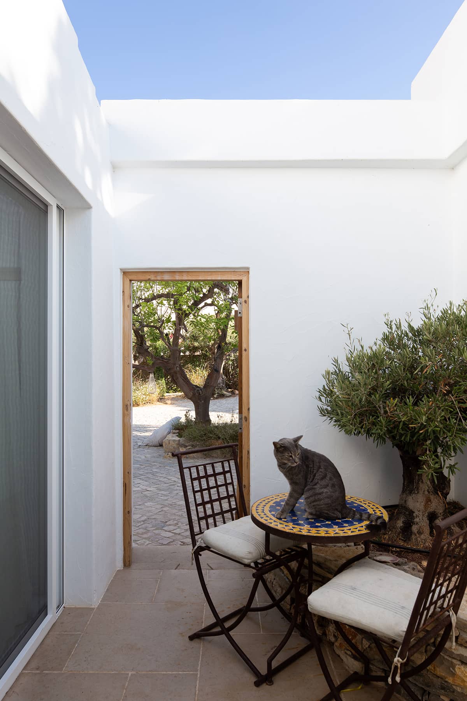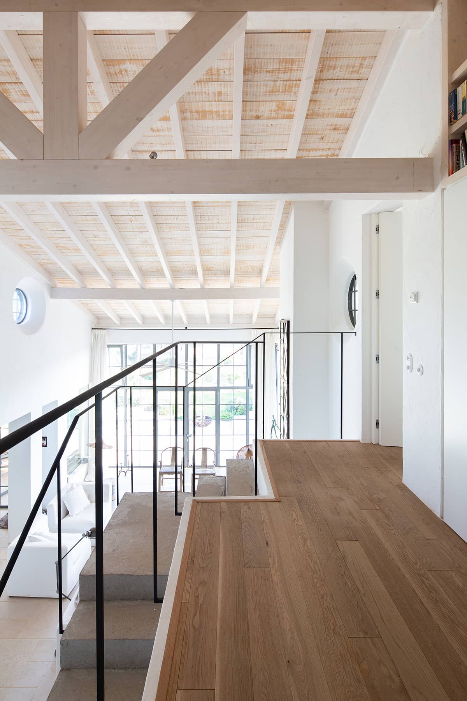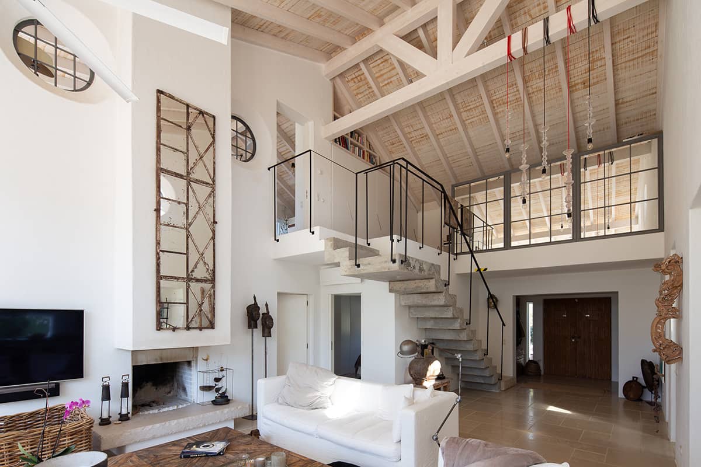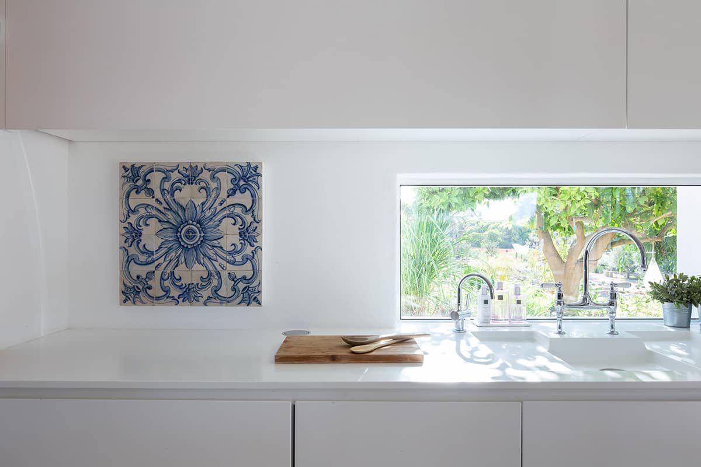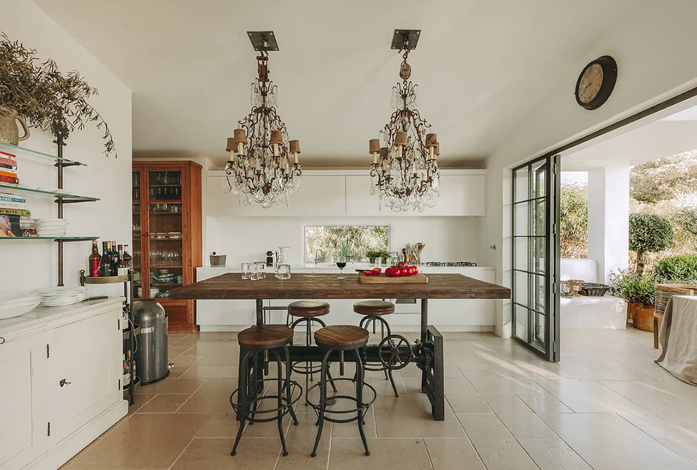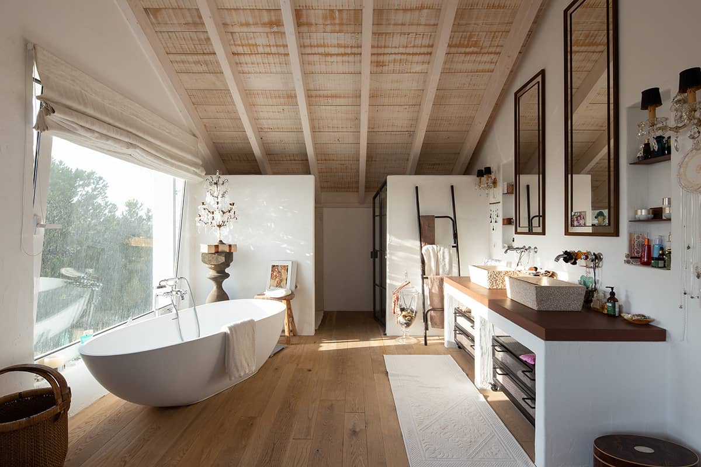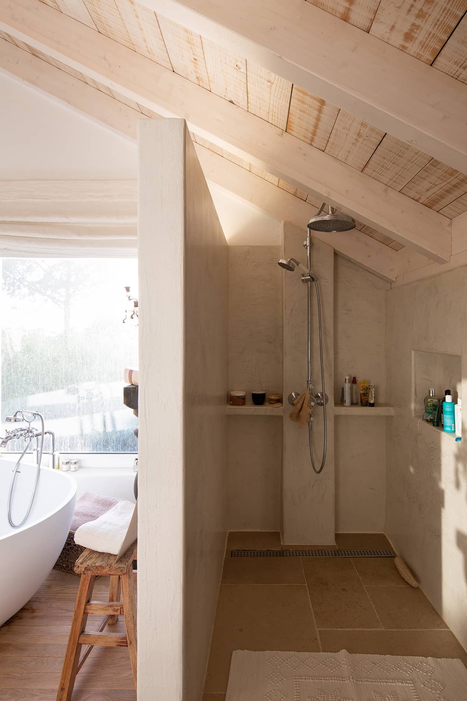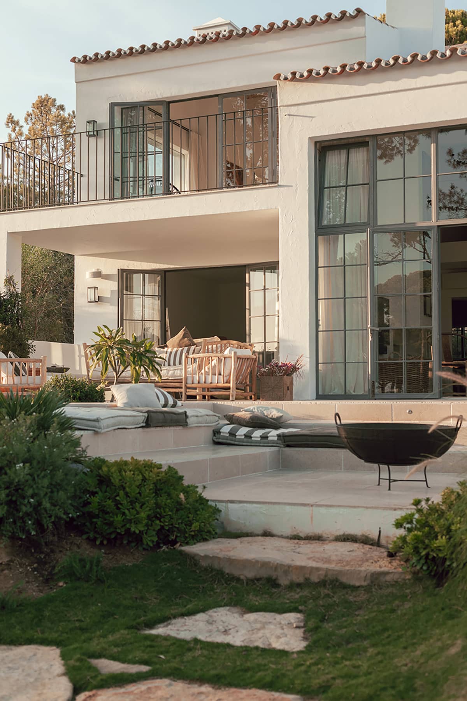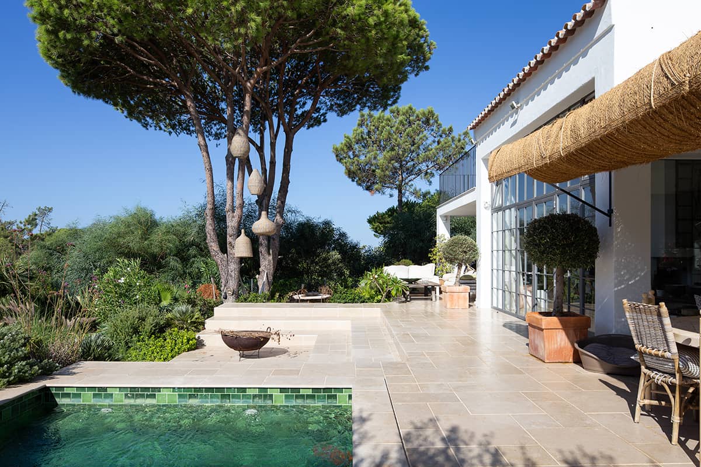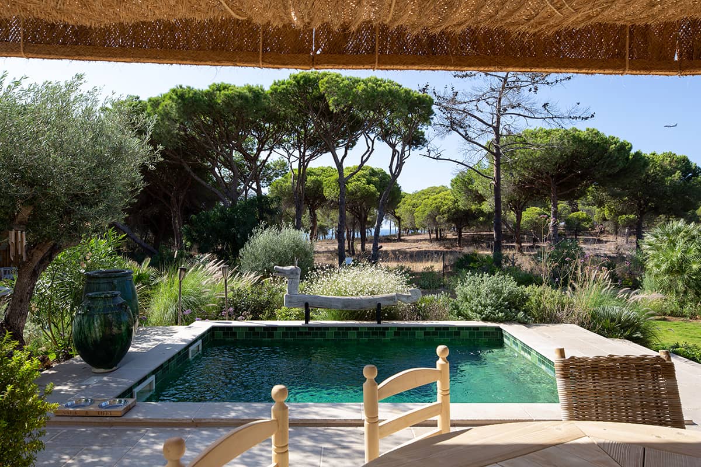Residential
Villa AH
A Rustic Design built to Withstand the Elements
A Dream Algarve Beach House filled with Light
With its unique location in the heart of Quinta do Lago, the Algarve’s most prestigious residential area, this special beach house was built by two German ladies who discovered the Algarve 40 years ago. The new owner of the house fell in love the second she set foot in it, and after long negotiations with the two original owners, she was finally able to call it her own.
Before she came to CORE Architects, the client carefully drew up a specific vision for the house with lots of attention to the most minute details. Firstly, she wanted to emphasise the rough, robust character of the house, required to withstand the strong forces of the coastal weather it was exposed to. Next, she wanted to let the beautiful Algarve light into every room.
Read more
Located within a stone pine forest, on a plot with a gentle slope, the south-facing house has ocean views and provided perfect conditions for a Feng Shui-inspired ocean home with a flow of energy that matched the client perfectly, reflecting her strong, uniquely authentic character.
The CORE team began by making a few vital Feng Shui adjustments, like centring the front door and positioning it to the north. Next, we revitalised a pre-existing but neglected patio – a featured connection between heaven and earth – integrating it into the kitchen area to provide a visual extension for the smallest bedroom.
The client’s layout requirements were clear: She wanted to double the living space with a two-story extension, prioritising open-space living and connecting in and outdoors.
As for the materials used, the requirements were resistant and rugged, as this house was built to be lived-in by the client, her three grown-up daughters and their friends, four dogs and a cat. Authentic materials and appliances were also favoured over modern, high tech or “snobby chic”. This meant rustic natural stone and wood flooring, rough linen and wood for furniture and interiors, rough-finish concrete stairs, micro-cement uneven plaster and Crittall windows. Old fashioned toilets with high tanks and chain flushes were installed, as well as metal stands for the heavy natural stone sinks, all contributing to this house’s rustic character.
Building with and within nature, CORE prioritises working with locally sourced, eco-friendly building materials. Though not always easy to do, we were able to meet the client’s requirements and stick to local sourcing throughout!
Read less
Before & After
Use the arrows |
