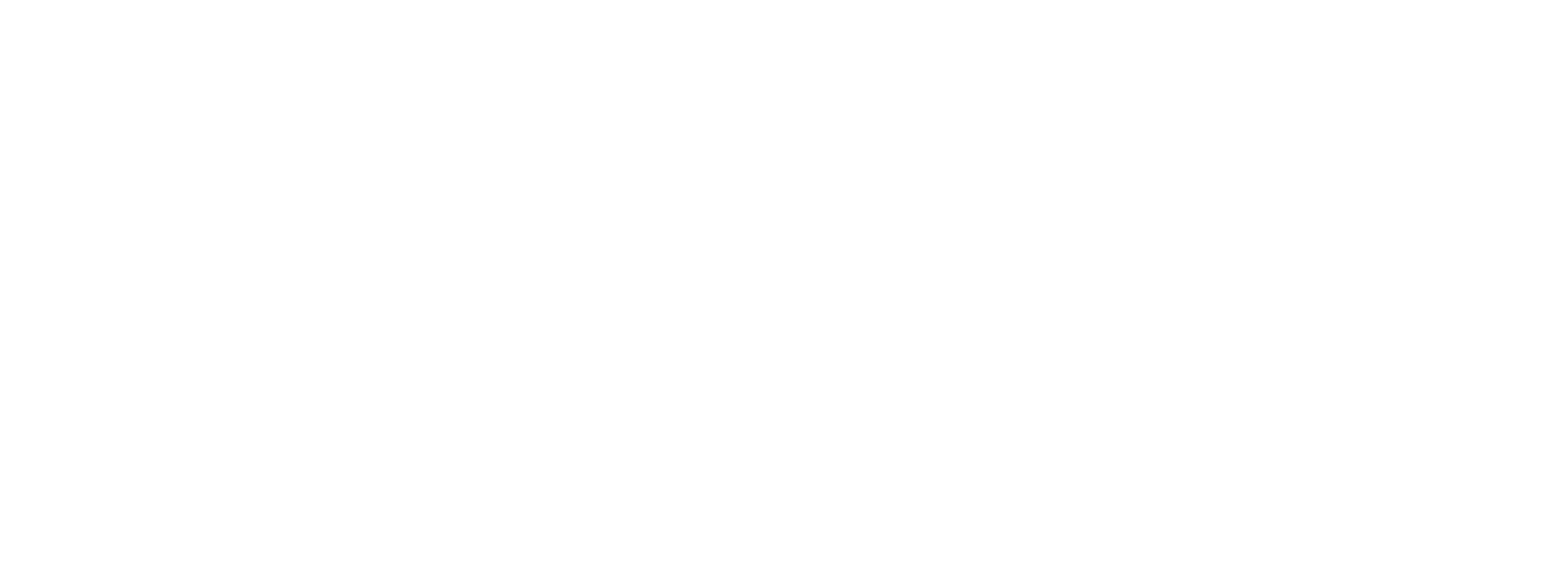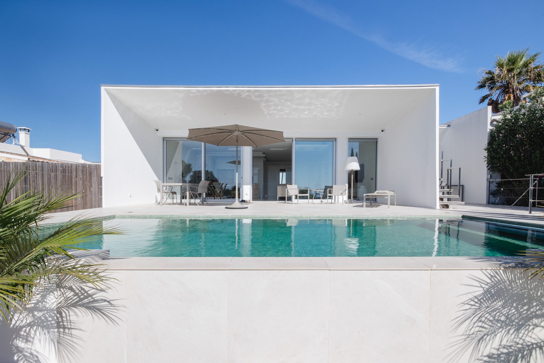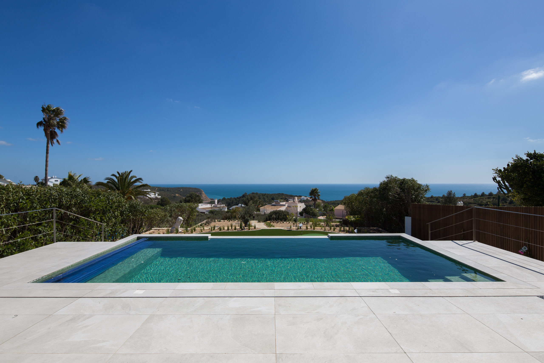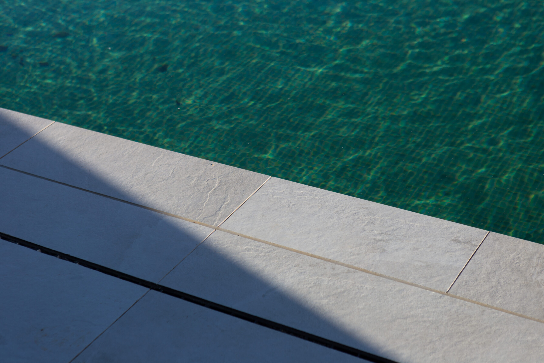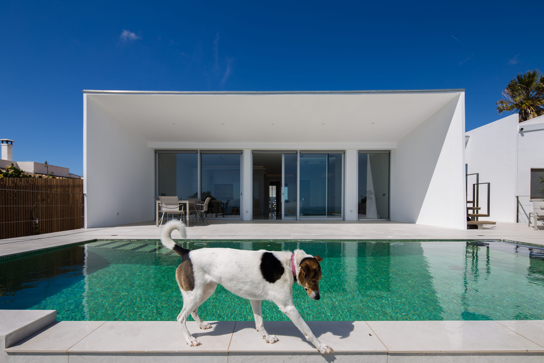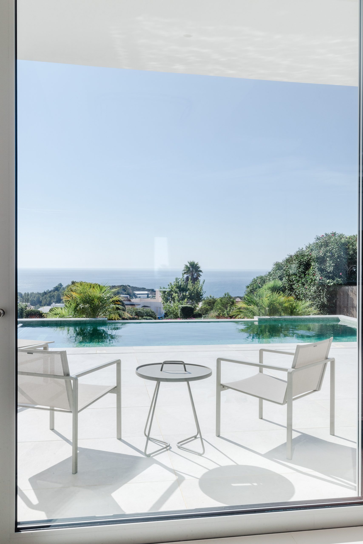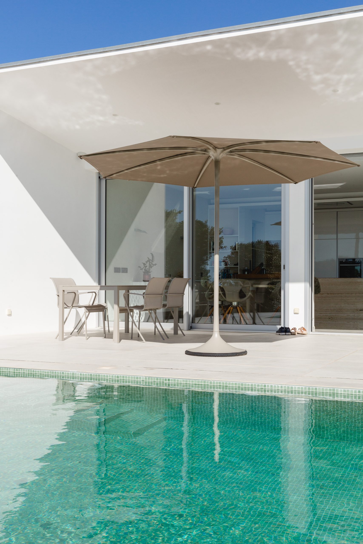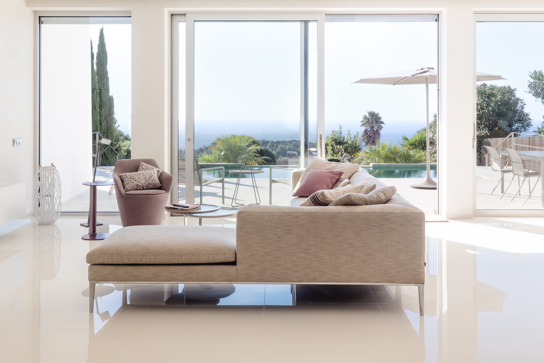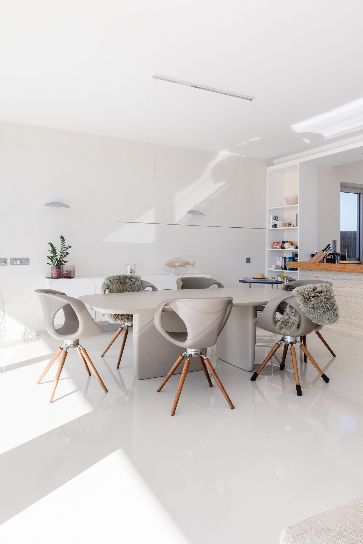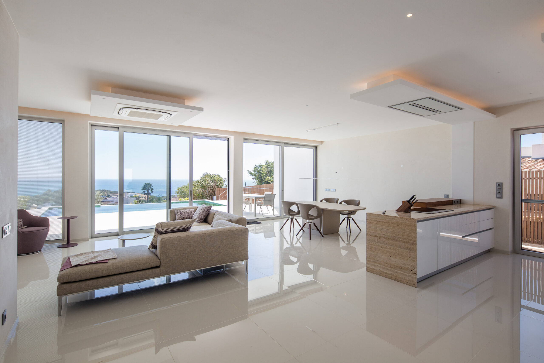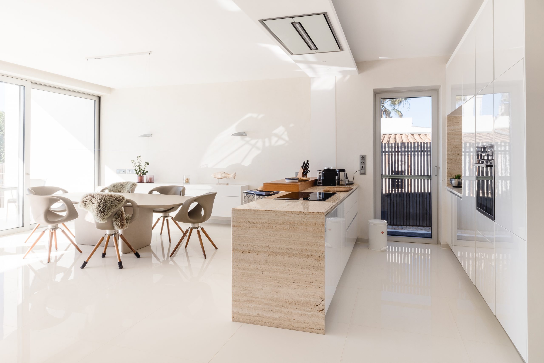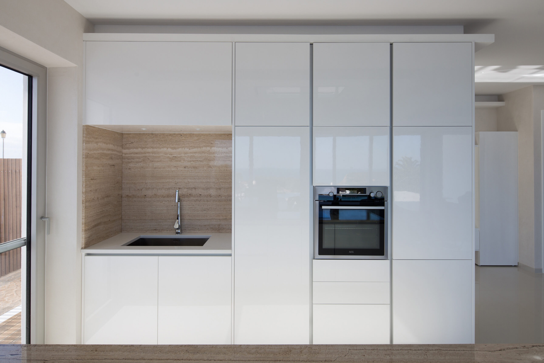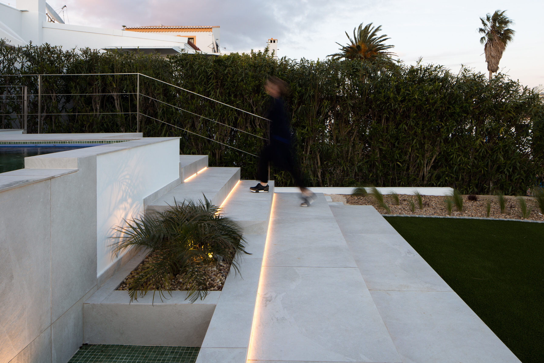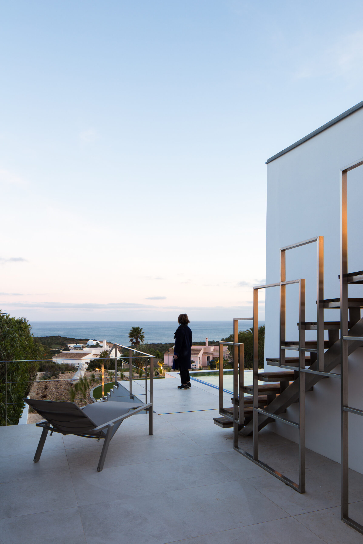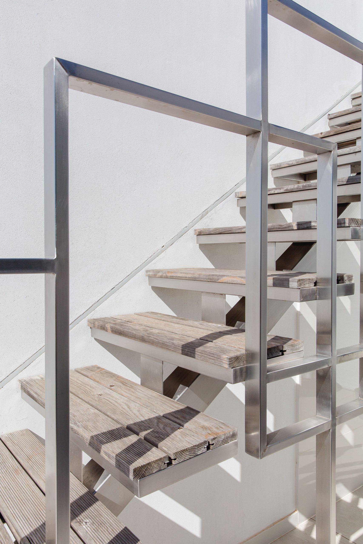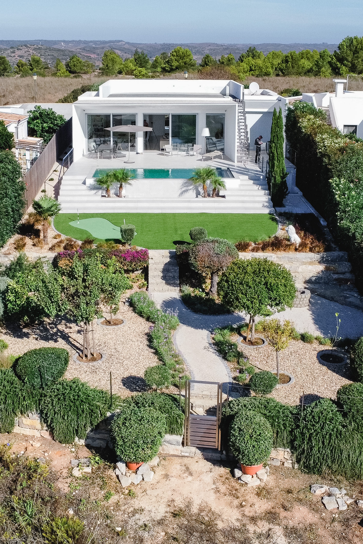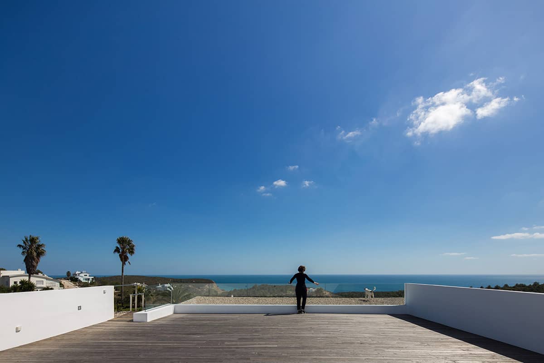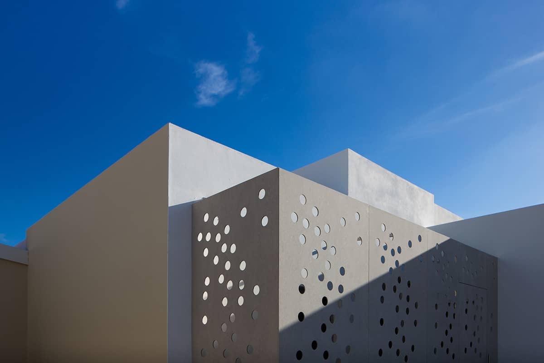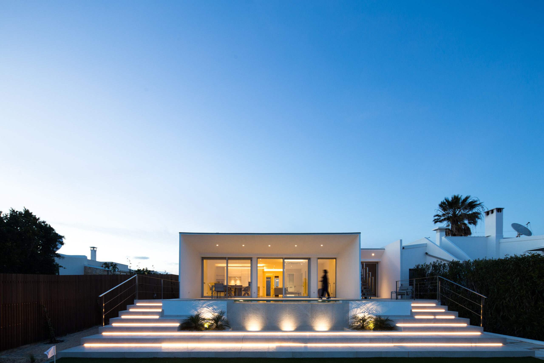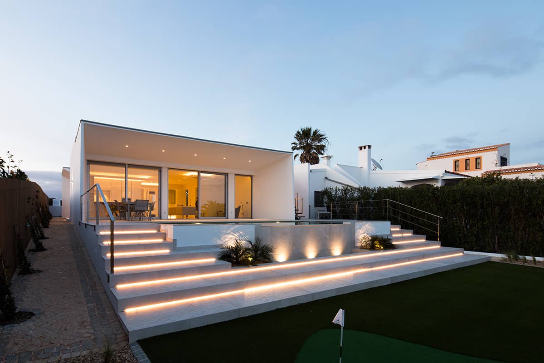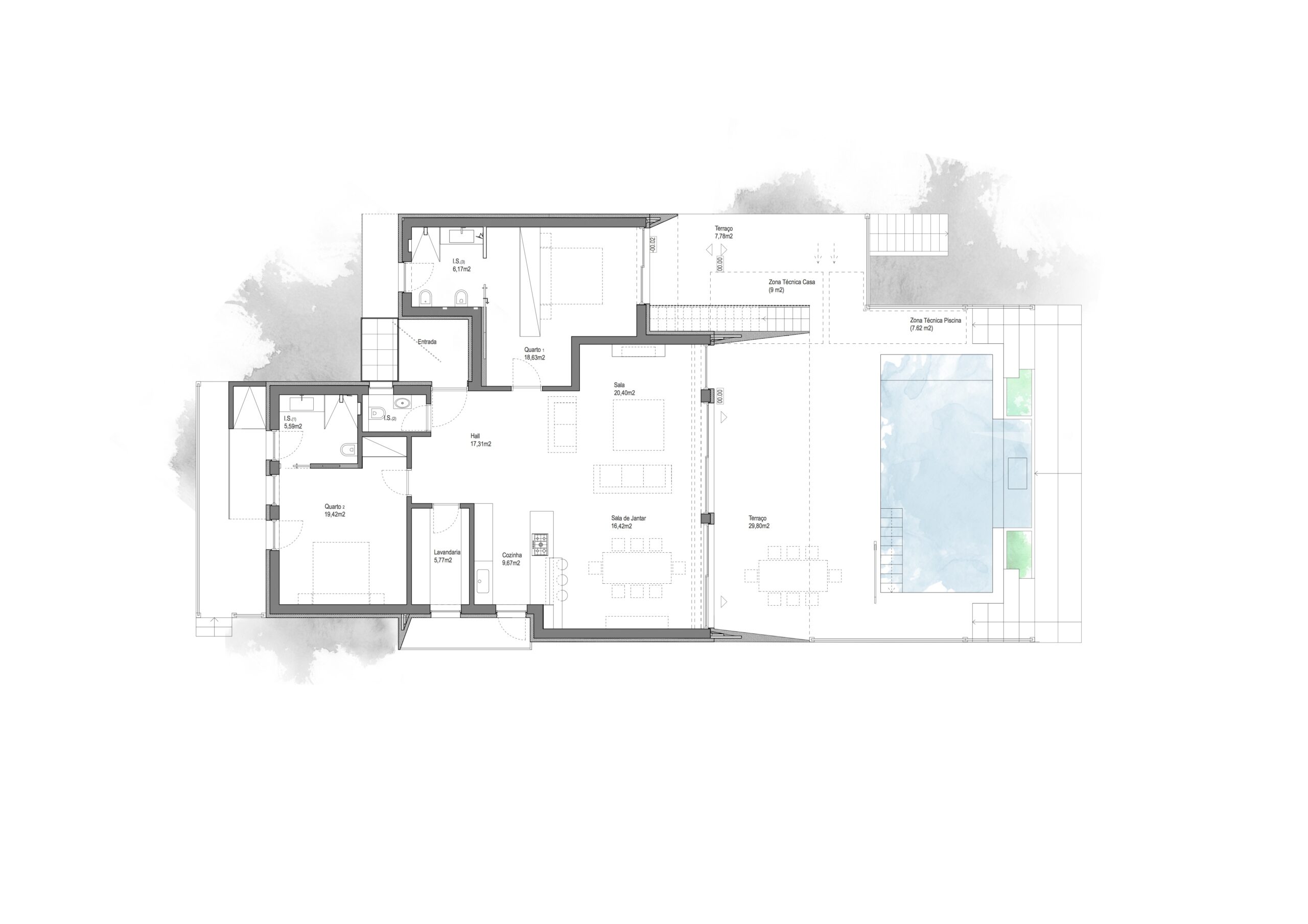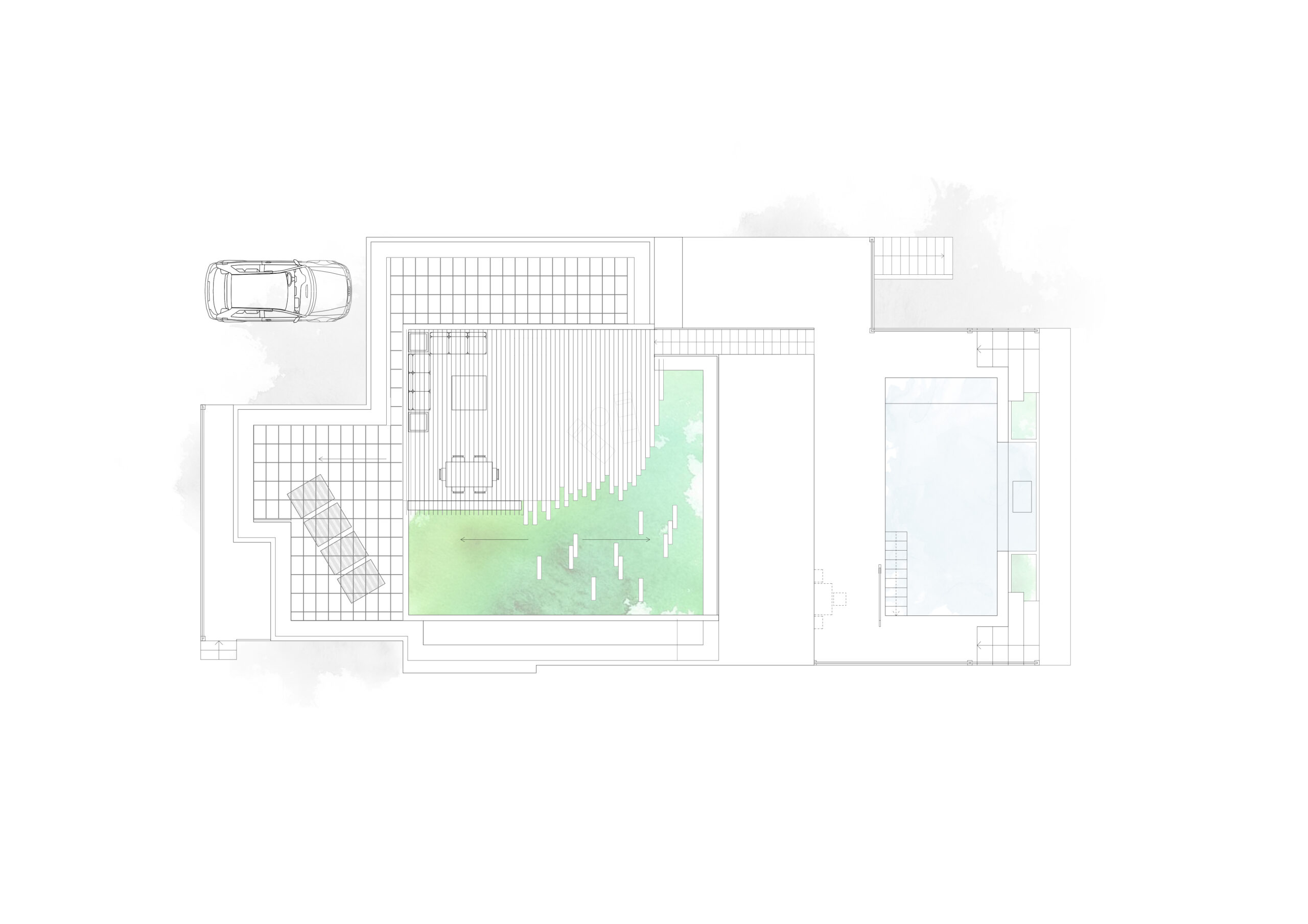Residential
Villa GK
The Perfect Balance between Privacy and Community Living
A Modern, Accessible Open-Plan Home
Nestled in the picturesque landscape of the Algarve coastline, on a hill between wild thyme and rosemary, this low energy house was built for a family based in Lübbecke, Germany. Having holidayed in the area for 30 years, they finally decided they wanted their own holiday home, but with a few special requirements.
A retired couple who had previously struggled with two-storeys, experience now dictated that ground-level living was the way forwards. This meant designing a single-storey house providing for communicative living all one level while blending gently into the steep hillside of the plot and providing for comfortable, effortless access to the garden.
Read more
Utmost privacy was another requirement, though the request for maximum visibility is what originated for the concept of the design and open living space opening up southwards towards the sea. The solution reached were large windows, allowing daylight to flood into the house while shielding the inside from sight.
Having formed friendships with the neighbours to the left and right over the years, these clients didn’t want walls put up between the properties, shutting them off for good, though they also required a bit of privacy, not wanting to be in view at all times. The solution? A delicate balance between privacy and conviviality was formed using wedge-shaped roof overhangs, perforated curtain walls and wide steps down into the garden.
Building with and within nature, CORE prioritises working with locally sourced, eco-friendly building materials that make our houses as energy-efficient as possible. Far from an easy task, bioclimatic studies help us determine, among other things, the prevailing winds, which help cool a living space. Having determined the direction of these winds, we’re able to position windows to provide “natural cross-ventilation”, which, working in combination with clay plaster in the interior, ensures an ideal living environment in which temperature and humidity are equally regulated.
Concerned with the temperatures reached here in the summer, our builders insisted on installing an air conditioning unit, but the design of this house means it is unlikely to be required at all. The cold, however, poses a slightly more significant challenge, as contrary to popular belief, winters in the Algarve can be both damp and chilly, with houses requiring some form of heating to ensure pleasant living conditions. Geothermal energy was implemented in Villa GK, as well as a solar thermal system to heat water, even heating the pool if required. Good thermal insulation is crucial to achieving the desired energy standard of this low energy house. The heat transfer coefficient (U-value) for the outer wall construction should be min <0.20 W / m²K, an objective achieved thanks to the natural, locally sourced building materials used.
Due to the high risk of earthquakes in southern Portugal, this house was designed with a concrete skeleton, with heat-efficient clay blocks with mortar-free butt joints used for the outer walls. Produced in Portugal, the latter is fast and easy to work with and have a thermal performance over twice high as traditional bricks. Using locally sourced building materials is just as important to us as their energy performance, as the carbon footprint of a house is calculated from the very sourcing of materials, which leads us onto the next locally sourced, eco-friendly material: cork. Portugal being the world’s largest cork exporter, 100% organic cork caulking was the obvious choice for facade insulation. As such, cork boards 10-14 cm thick produced through cork granules being steam-pressed into plates at 360° C bring used. Produced purely mechanically, the material contains no binders or synthetic resins and is, therefore, the best choice for the environment and any home’s residents.
Read less
Before & After
Use the arrows |
