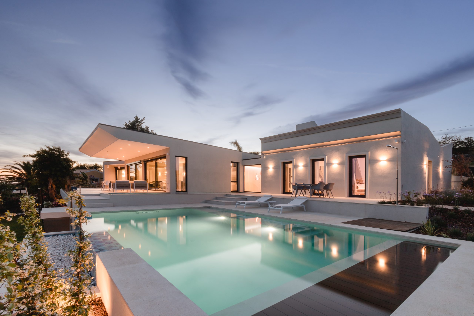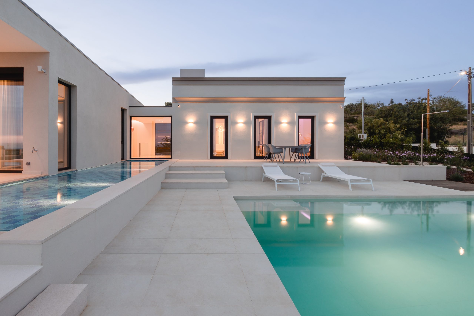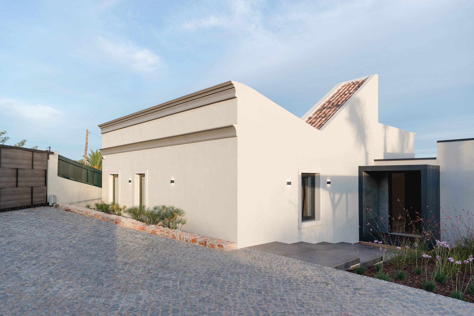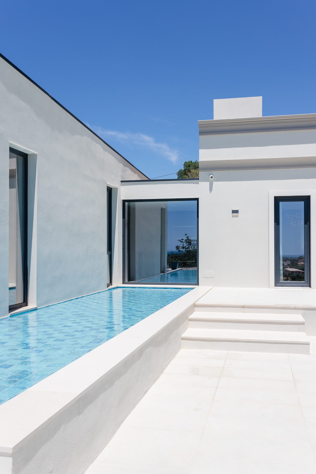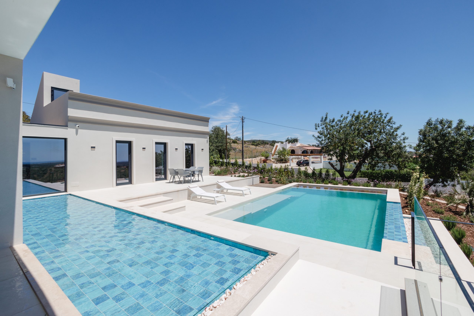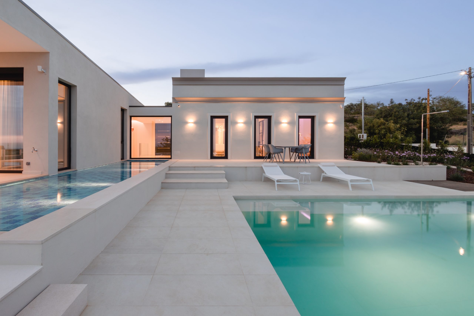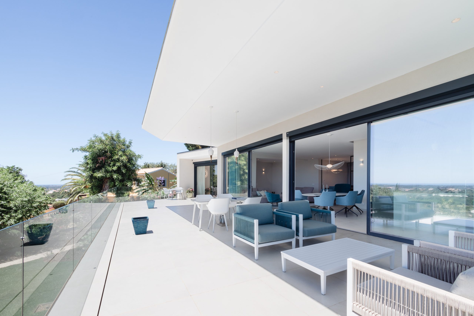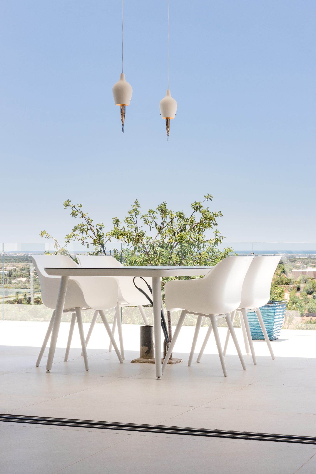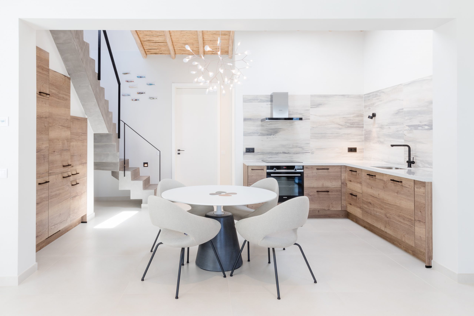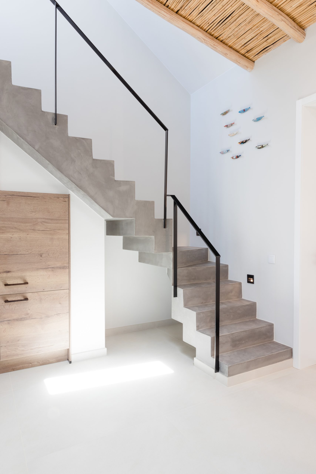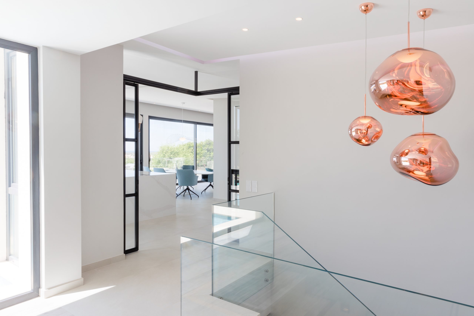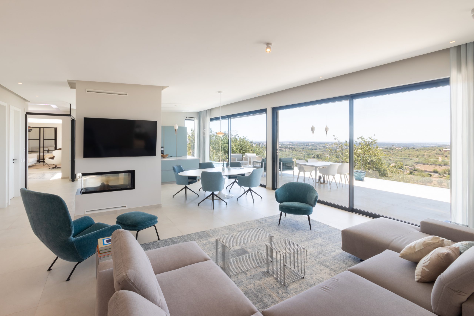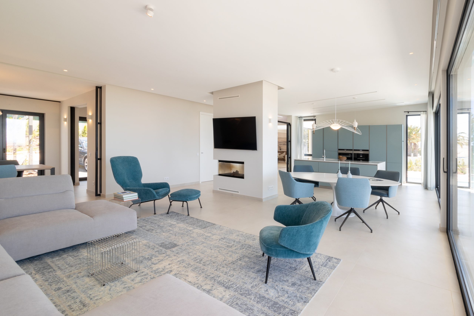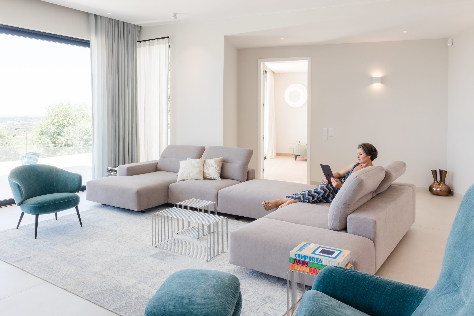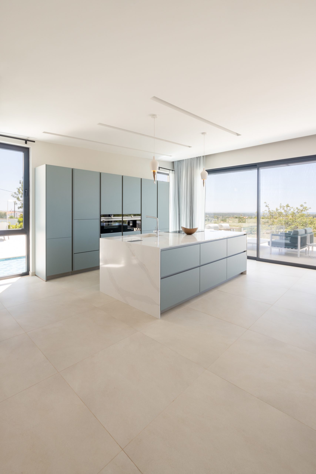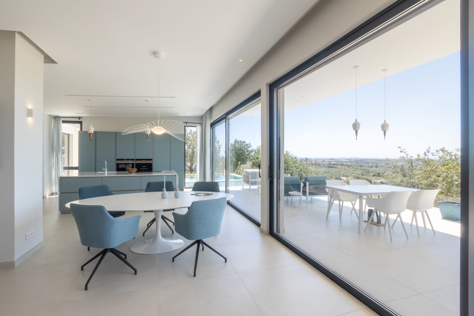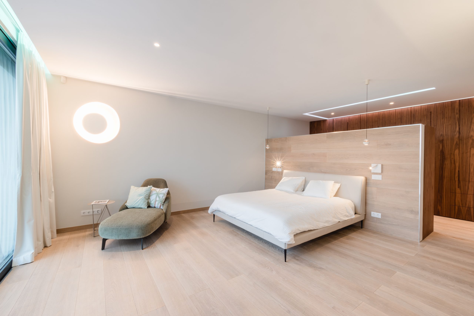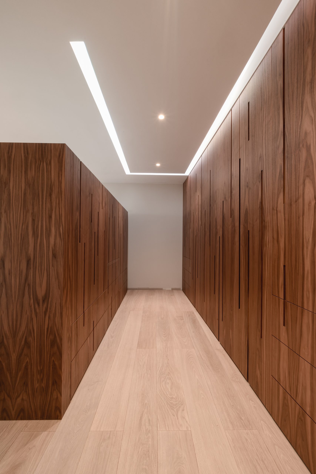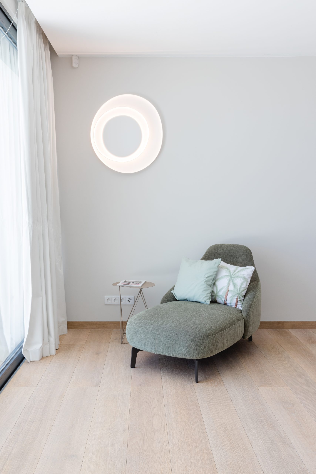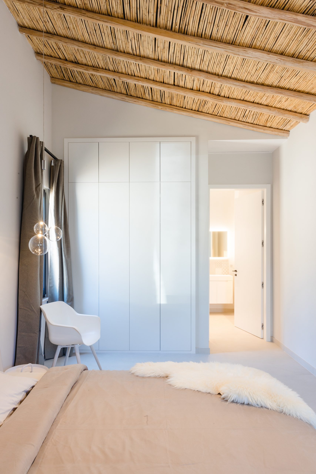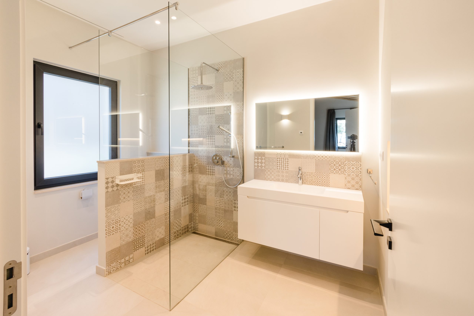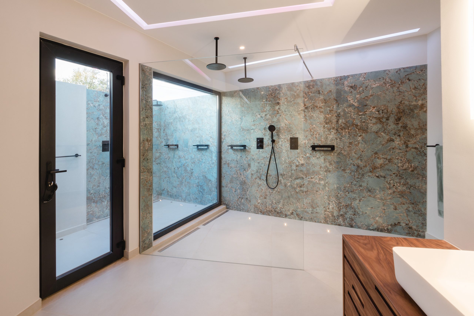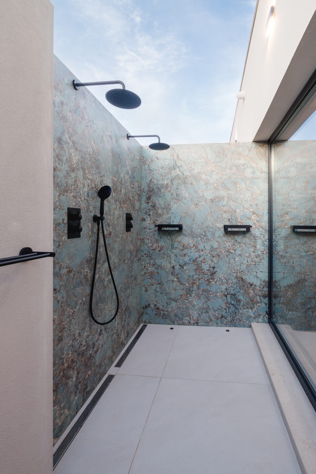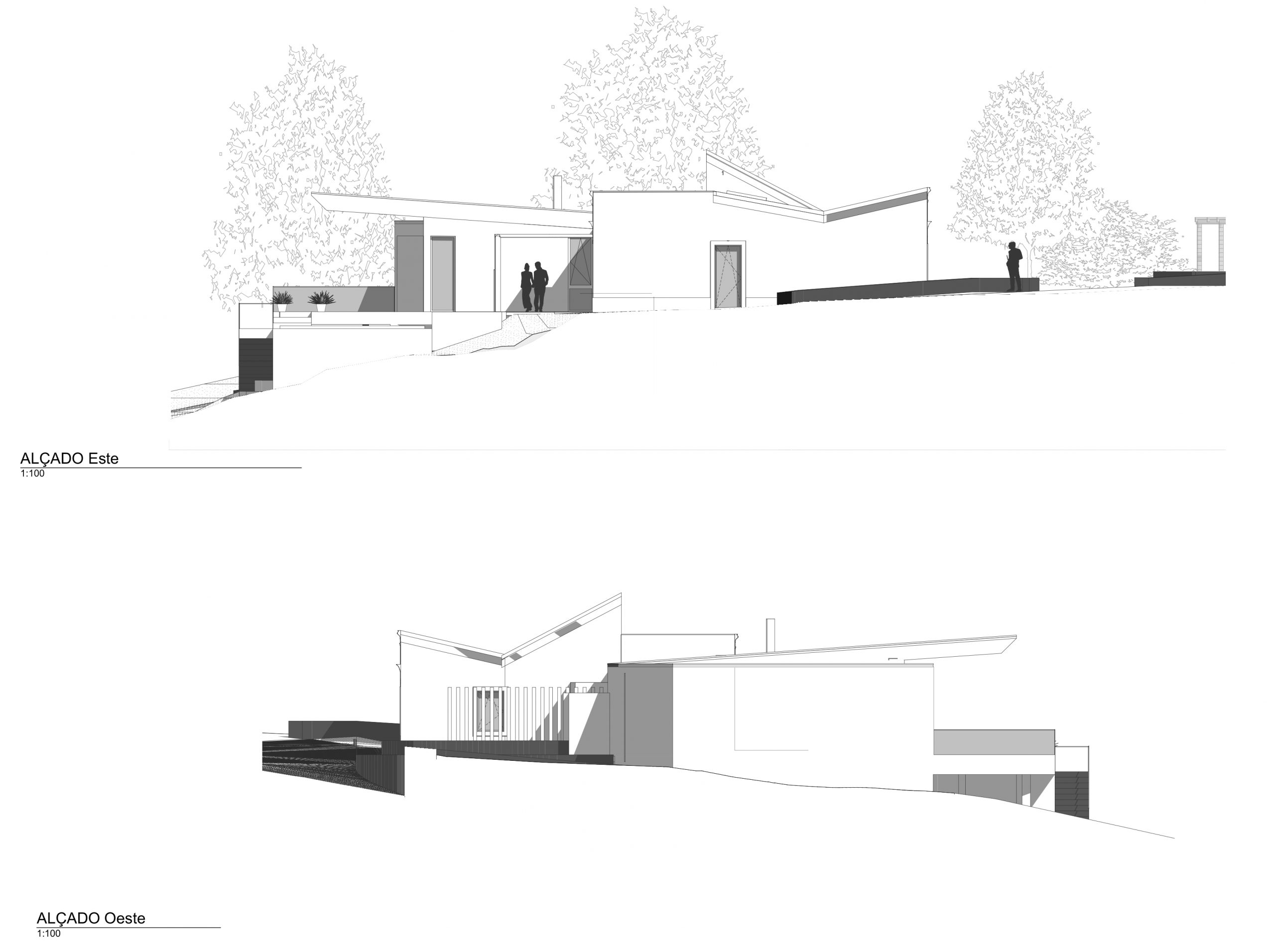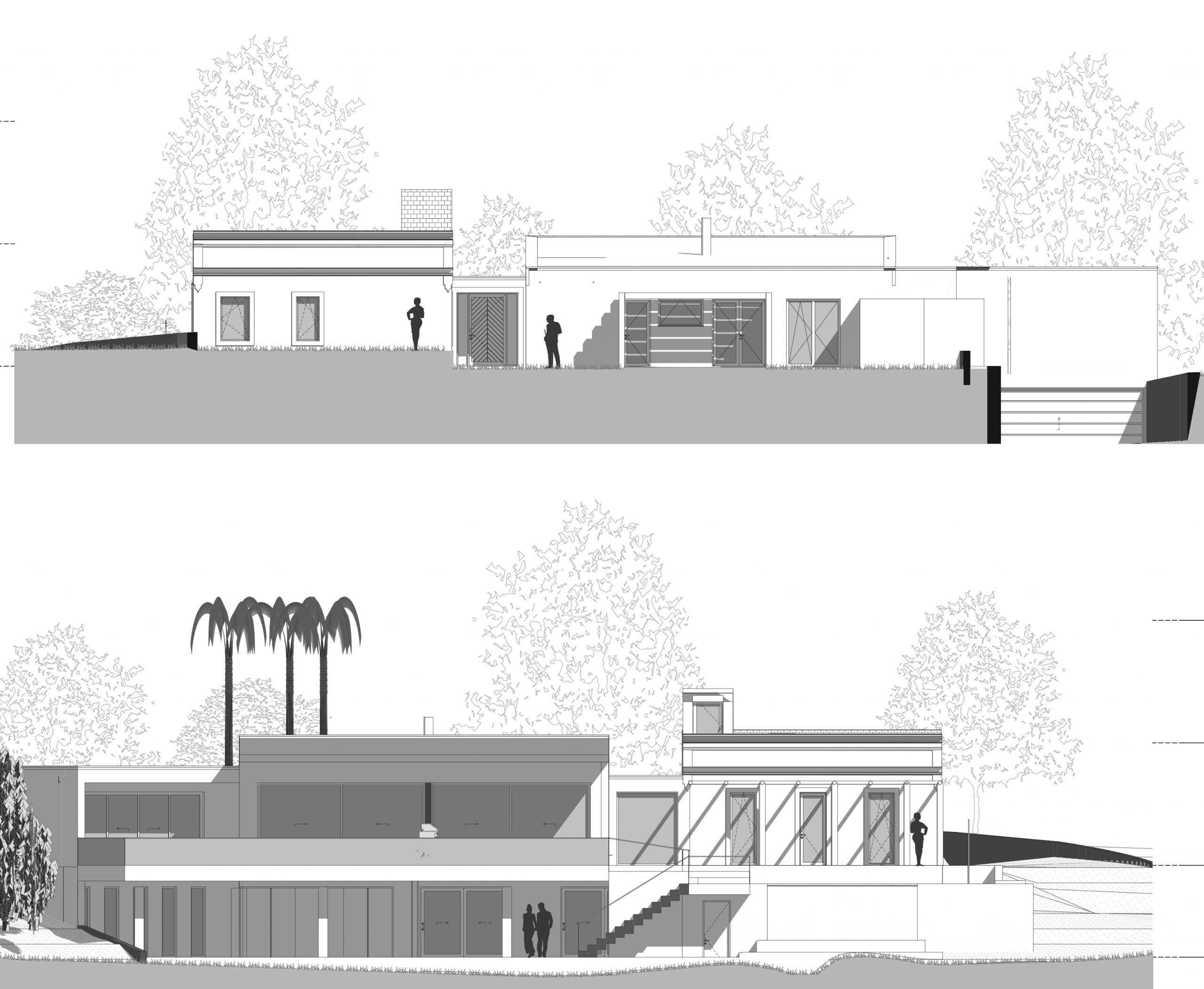Residential
Villa NK
Taking “Building within Nature” to a Whole New Level
A Farmhouse turned into a Modern House
An energy-efficient farmhouse on a hill renovated to maximise sea views, the idea behind Villa NK was to make the most of what was already there, strengthening walls to maximise the durability of the pre-existing structure. Sustainable living was another key aim, with the client seeking airy, comfortable, practical rooms that flow into each other, creating a pleasant living space through architectural design and clever passive heating and cooling features. And then there are the sea views, accentuated by the house opening out to the south. Finally, large, high-performance windows provide sweeping views while protecting the interior from the blazing sun and the light reflecting off the shallow pool just outside.
Read more
As the front door to this gorgeous farmhouse swings open, it reveals a wider-than-normal hallway marking the joining of two homes – an old farmhouse renovated with muted beige and turquoise tones and a new development featuring open-plan spaces and even wider windows. Your gaze, however, can’t help but be drawn down the hallway to the pool shimmering beyond large French doors and the sea beyond, lining the horizon – one of the main features of the home and the client’s primary requirement: seeing the ocean as they work.
As with all of CORE’s renovations, energy efficiency is also vital, striving for an A++ energy rating by combining ICF with a photovoltaic system that provides for 85% of the house’s energy demands, as well as an underfloor heating and cooling system that not only ensures health, comfort, safety, and energy efficiency, but also improves indoor air quality.
Airy spaces are made cosy through the use of timeless yet traditional bamboo ceilings and outdoor showers featuring palm trees and natural rock textures providing for paradisiacal bathing, making this a year-round holiday home perfect for living in. Though built for use as two separate spaces, continuity is maintained through uniform materials and colours throughout, echoing water shades and motifs to bring the sea even closer to this well-placed house on a hill.
Read less
Before & After
Use the arrows |


