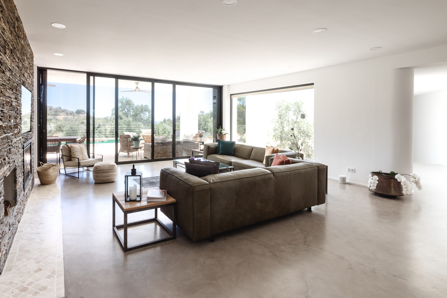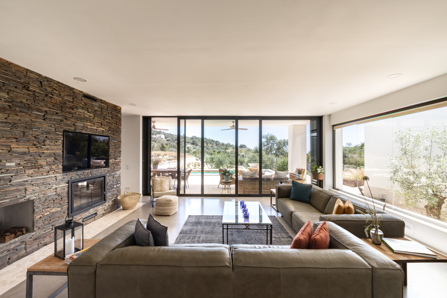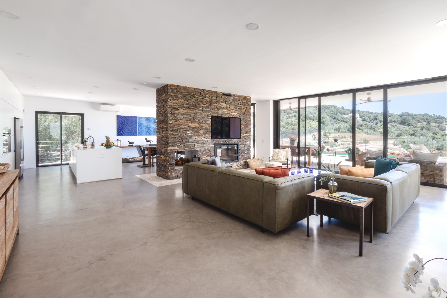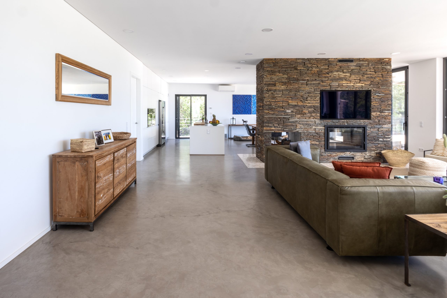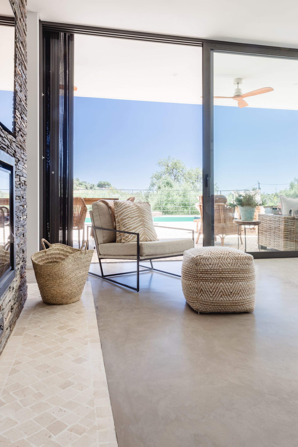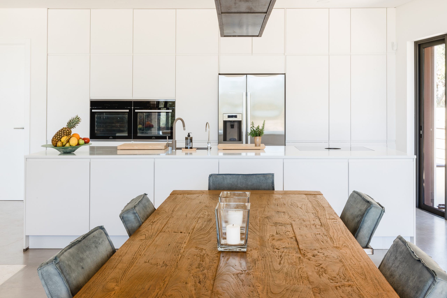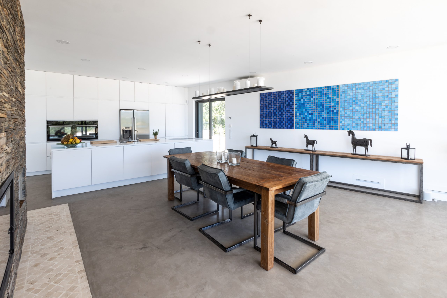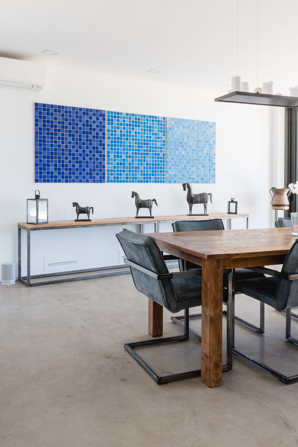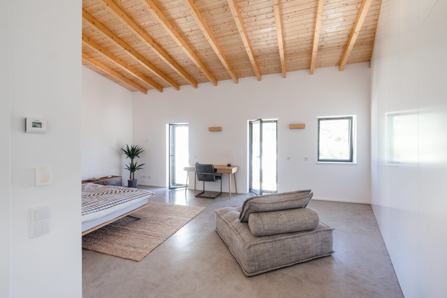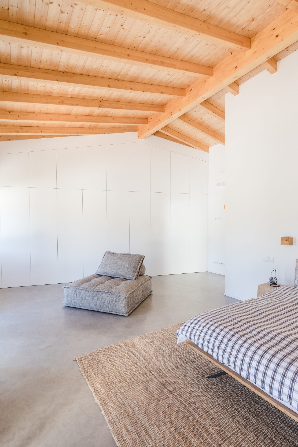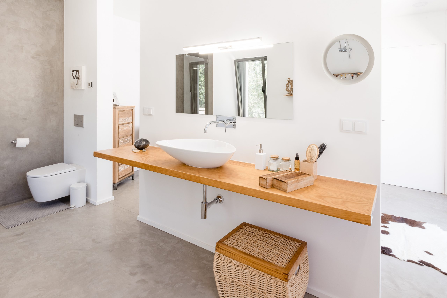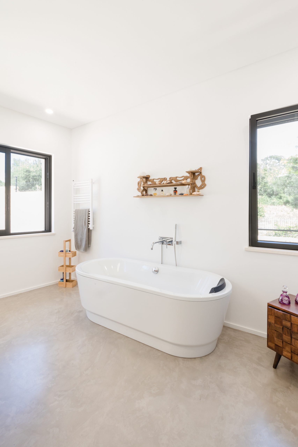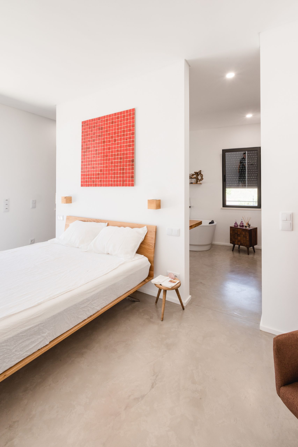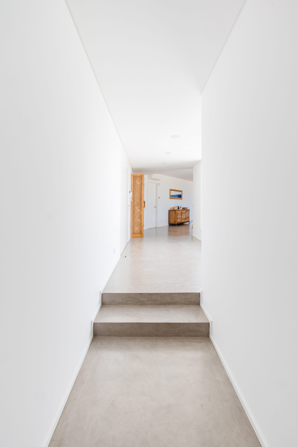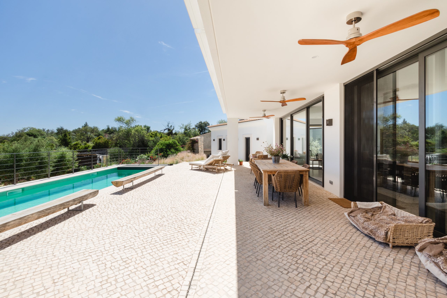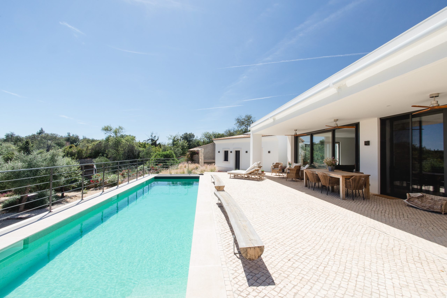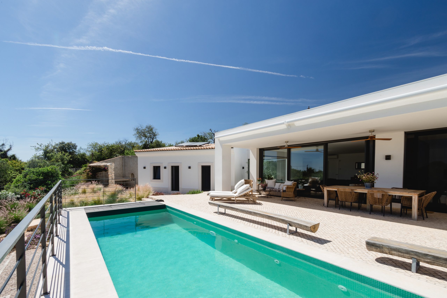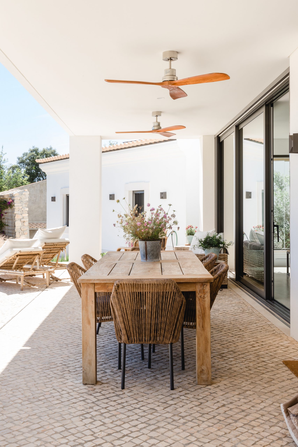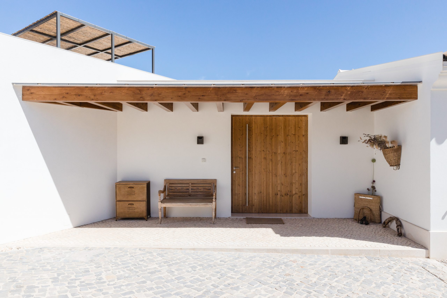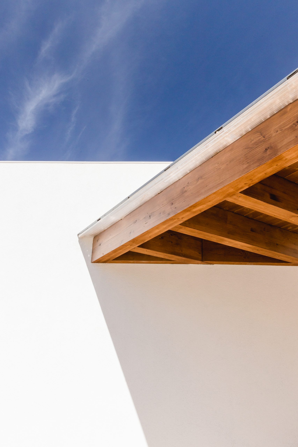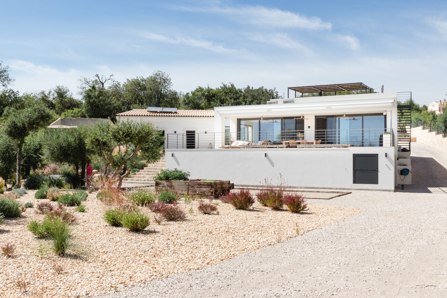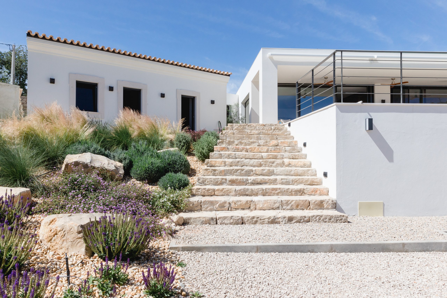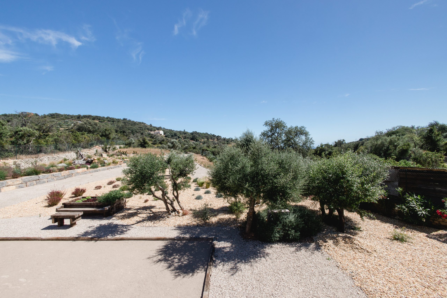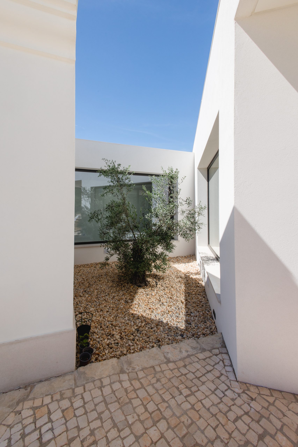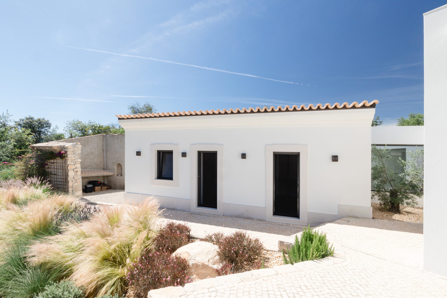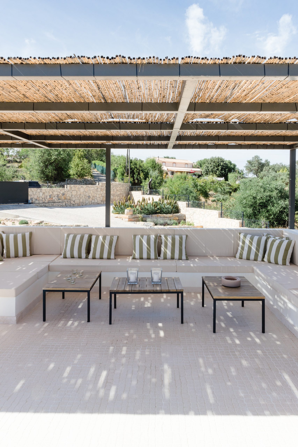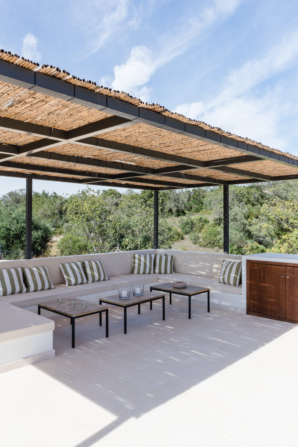Residential
Villa WH
Abandoned farmhouse turns into a cozy holiday home
A Farmhouse turned into a Modern House
Little remained of this abandoned farmhouse; however, CORE was inspired at first sight. Stone walls were left of the original house, while a new extension took its floorspace up to 300 m2. A combination of wooden and concrete roofs plays with the charm of new and old.
Opting for a trapeze-shaped home, as is common in many of our designs, North-facing bedrooms line the shorter side of the trapeze, while south-facing living and kitchen areas on the house’s longer side ensure maximum sun exposure and passive heating. The setting of the house was carefully places between existing Mediterranean vegetation.
Read more
The brand-new home on a hill has full sun exposure year-round, which, in the blistering heat of the Algarve, could become uncomfortable in summer. However, built according to passive house principles, the house features several elements that ensure inside temperatures are kept constant and comfortable. These include a roof overhang to the south to protect from direct sunlight while still allowing for passive winter heating to take place. High-performance windows provide energy efficiency, used alongside energy-saving appliances and water-saving landscape design to ensure maximum harnessing of all the elements, allowing this build to make the most of the nature it is built in and around.
This nature is reflected in the local grasses and trees used in garden areas, where olive and carob trees abound. The wood theme carries on into the house’s terraced sections, which feature gorgeous thick log benches, bamboo sunbeds and wicker furniture, blending lines between in and out.
As in all our refurbishments, all efforts went into retaining all existing elements, keeping as much of the natural stone walls as possible. However, they were thoroughly insulated and plastered for a clean finish and maximum temperature stability. New materials were also added, from an imitation stone feature wall in the living room to fresh-looking timber on upstairs ceilings, not to mention the Microcement used for floors and bathrooms. A focus on the durability and longevity of all materials ensures minimum upkeep over time, minimising the house’s carbon footprint from the moment it is built into the future.
Read less
Before & After
Use the arrows |
Before
After



